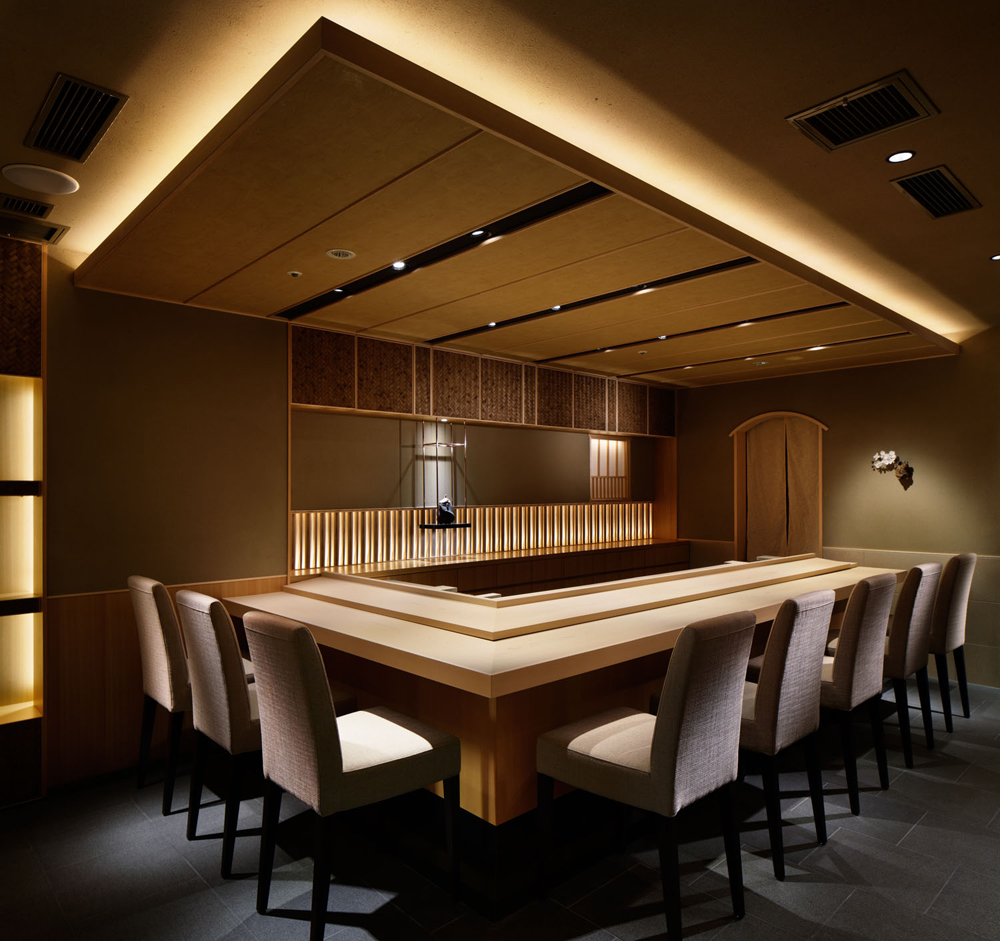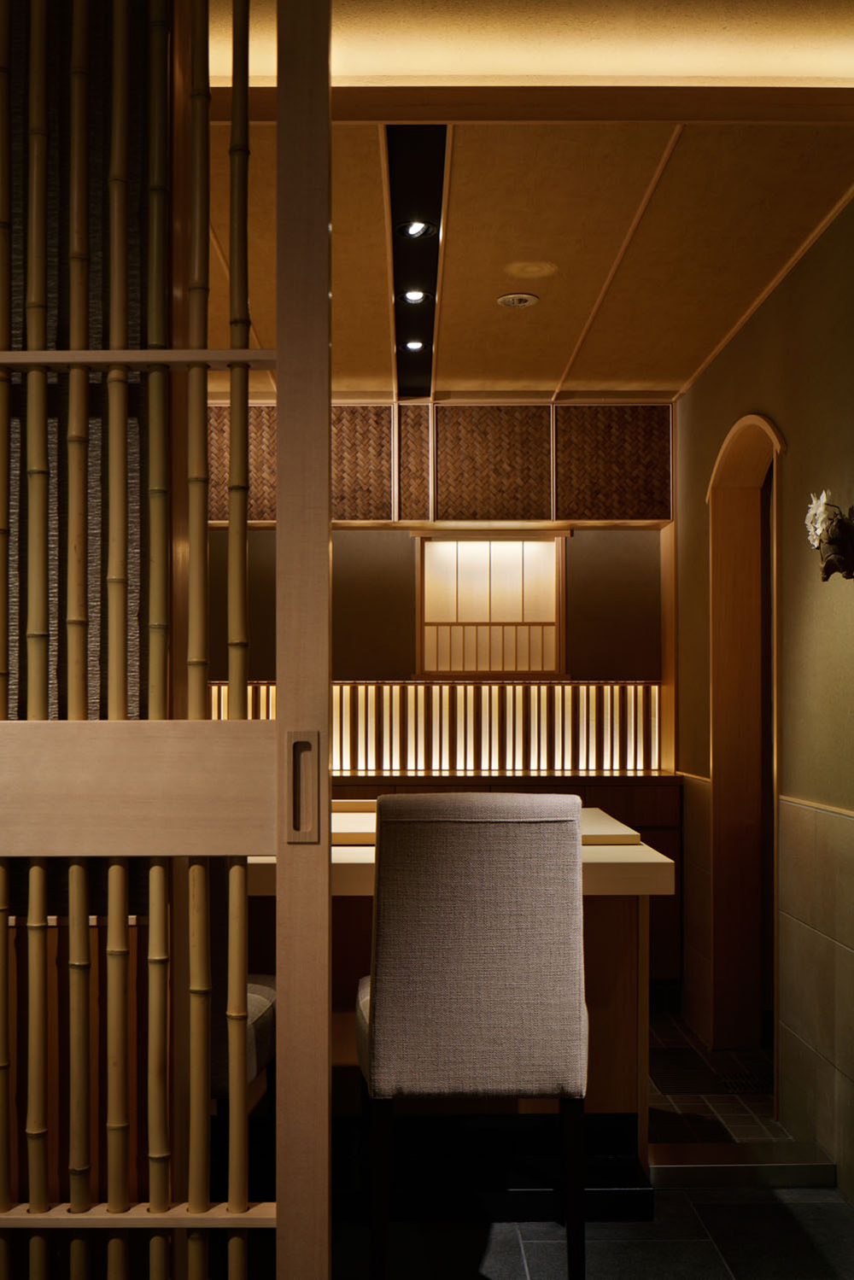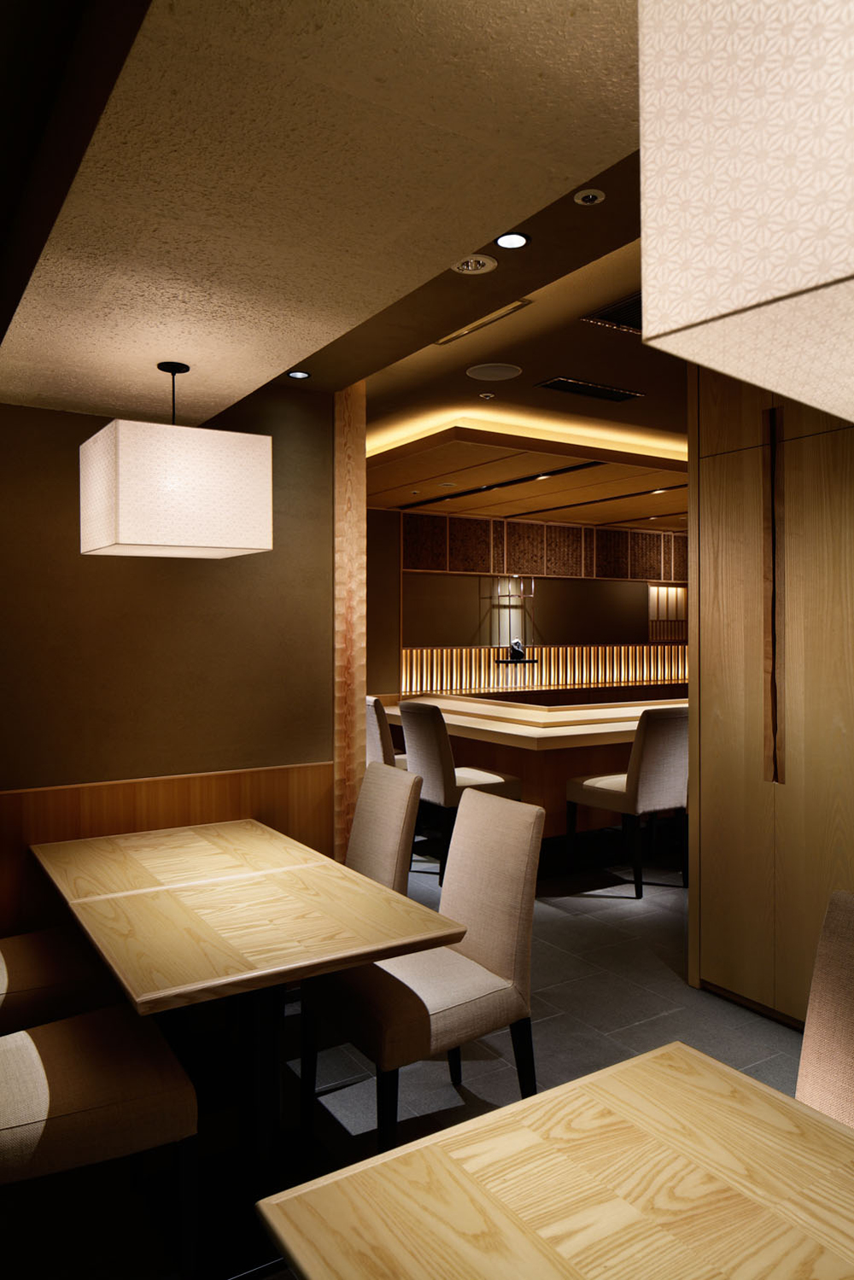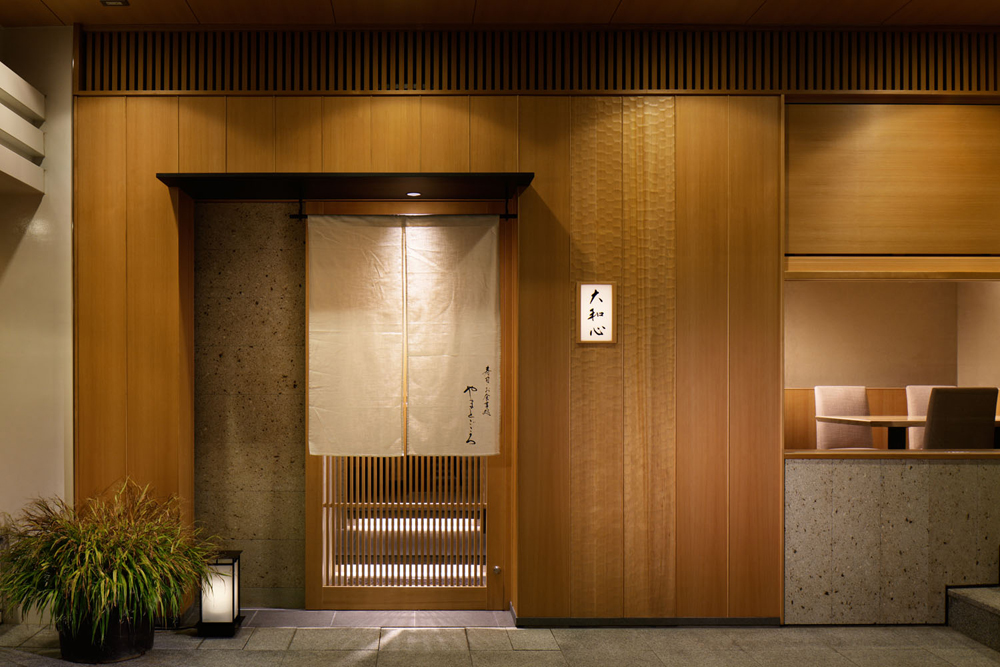



「大和心」をデザインする上でもっとも意識したことは、安心感のある、至ってシンプルな日本の素材を使いながらも、舞台美術のようにそれぞれの視点でしっかりと絵になるように背景を構成することでした。店の中でのひとつひとつのシーンがより映えるよう、丁寧な設えを心掛けてデザインしました。機能面では、日本が誇る伝統的な寿司文化を陰で支えるべく、日本のメーカーが誇るさまざまな最先端設備機器を取り入れています。
人は常に進化を求めています。また逆に、変わらないものへの情緒的な欲求も持ち合わせていると感じます。それらを合わせ持つカタチを思い、デザインしました。今の“日本”を凝縮したのが「大和心」に表れている思います。(根本正夫/乃村工藝社、文責BAMBOO)
「大和心」
所在地:東京都港区麻布十番3-6-2 NS麻布十番ビル 地下1階
オープン:2012年10月
設計:乃村工藝社 根本正夫
床面積:85㎡
客席数:24席
Photo:Nacasa & Partners
When we started to design the sushi restaurant “Yamatogokoro”-Yamato is an ancient name of Japan and Gokoro means heart in Japanese-, we paid the biggest attention to use comfortable and simple Japanese materials. Like a scenic art, space constructed with those materials can be looked fascinating from various points of view. We gave a courteous attention to furniture and fixture design in order to make each scene look fabulous. In a functional point of view, we adopted the most advanced equipment made by Japanese makers to support Japanese traditional sushi culture. We always seek an evolution. At the same time, we think we have an emotional demand for the unchanged. We created “Yamatogokoro” imagining a united form of those two factors. We feel the restaurant expresses a condensed image of Japan. (Masao Nemoto / NOMURA)
【Yamatogokoro】
Location:NS Azabujuban Building B1F, 3-6-2, Azabujuban, Minato-ku, Tokyo
Open:Oct, 2012
Designer:Nomura Masao Nemoto
Floor area:85㎡
Capacity:24 seats
Photo:Nacasa & Partners
乃村工藝社
http://www.nomurakougei.co.jp
ナカサ&パートナーズ
http://www.nacasa.co.jp








