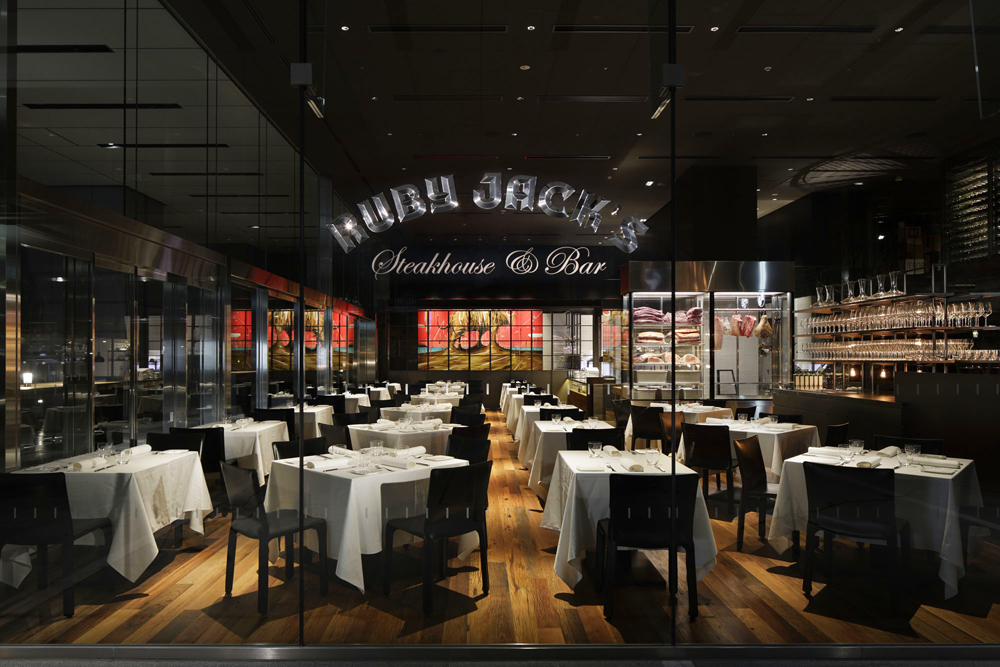
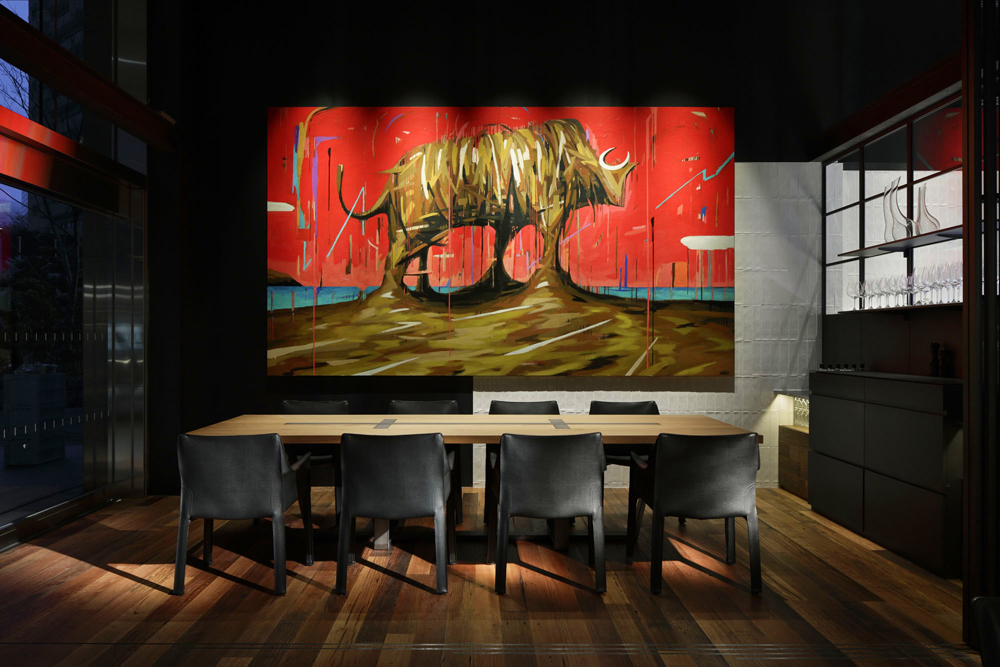
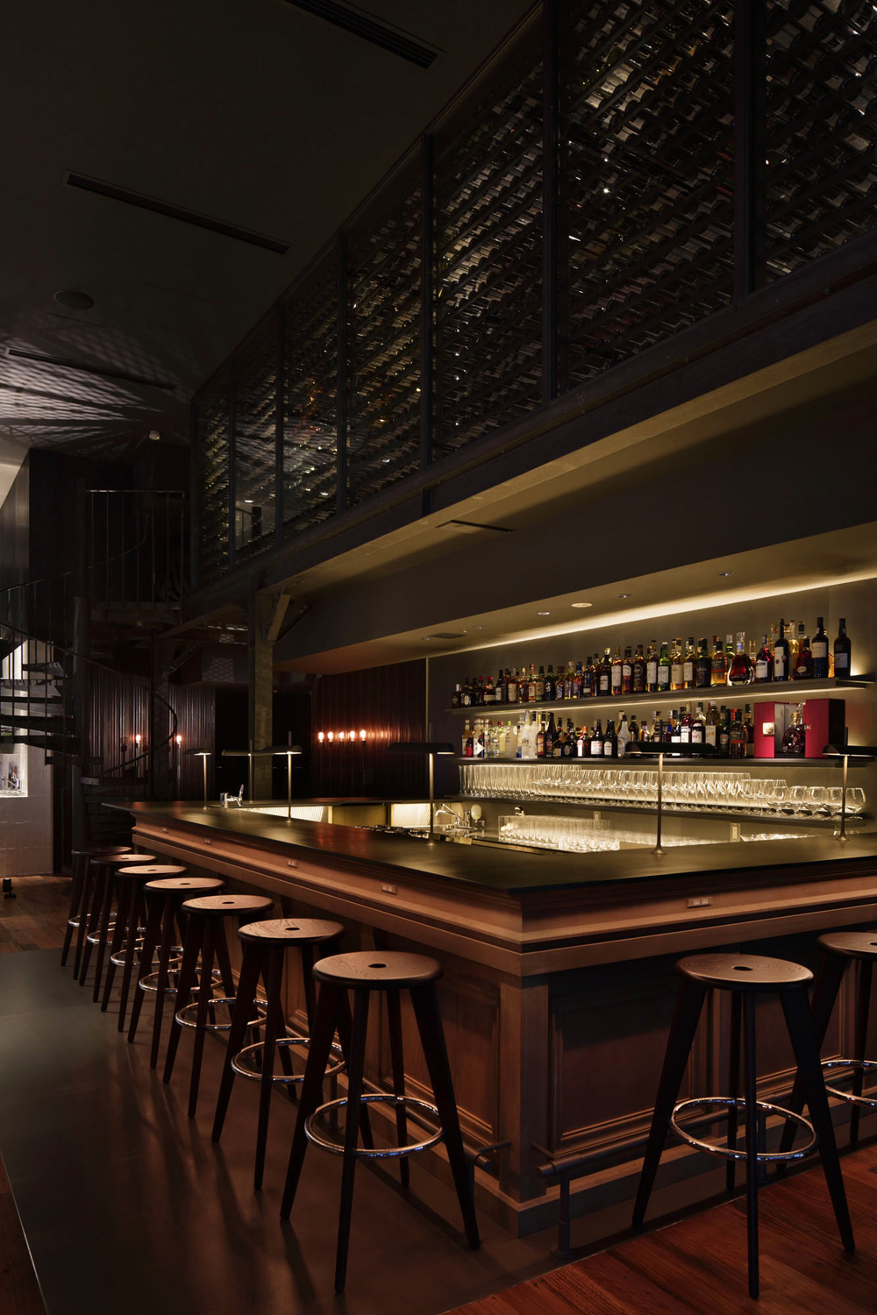
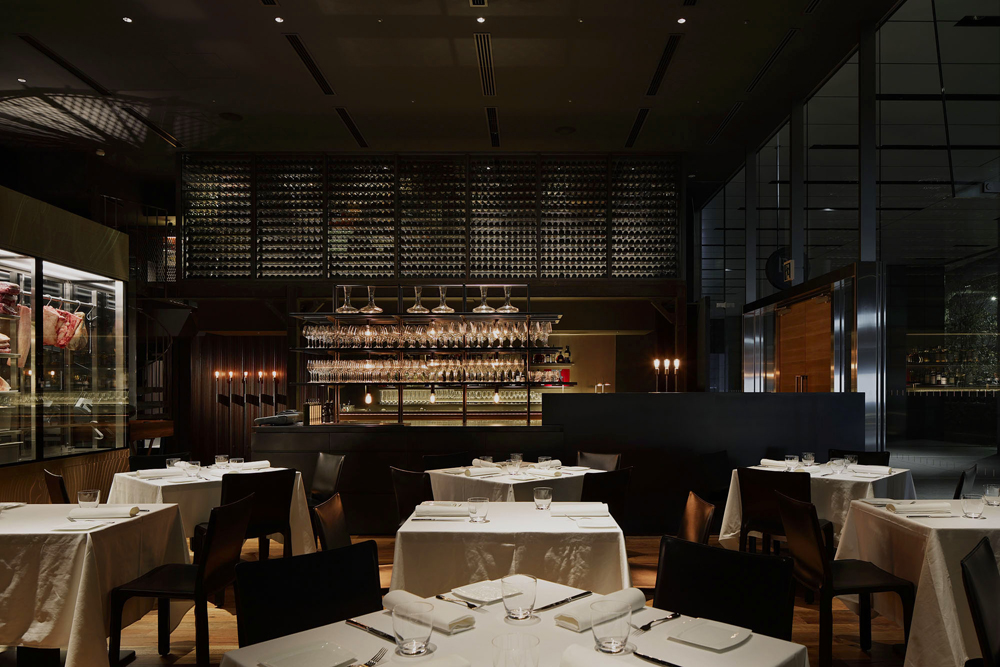
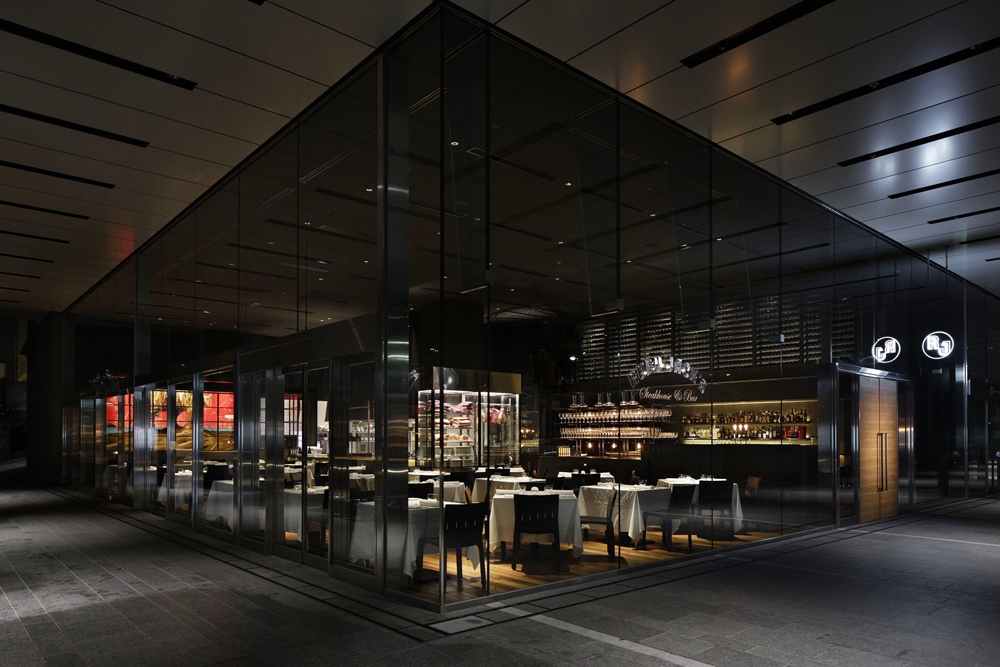
「今回ここで…」、初めて案内されたその場所に、彼らの想いがあった。Matthew、Edie、Nathan。彼らは、日本が最も不況の煽りを受けていた時に起業し、人・サービス・料理という、この当たり前とも取れる要素にこそ、我々が注力しなければいけない新たなコミュニケーションの指針があることを、身をもって示してくれた。いわばリセットしたのである。
我々デザイナーは、そのことを真摯に受け止めなければならない。よりプリミティブに進化するために必要なものがここにはある。それは、受け手によって肯定とも否定とも取られるだろうが、一度立ち止まって考えなければならないことを、このプロジェクトは教えてくれた。
(谷山 直/文責BAMBOO)
「︎Ruby Jack’s Steakhouse & Bar」
所在地:東京都港区六本木1-4-5 アークヒルズ サウスタワー2階
オープン:2014年4月8日
設計:Nao Taniyama&アソシエイツ 谷山 直
床面積:266㎡(うち厨房90㎡)
客席数:83席
Photo:ナカサ&パートナーズ
“This time, here…”. We found client’s aspiration in the place that was first shown. Matthew, Edie, and Nathan. They founded a company when Japan was facing a severe recession and showed the importance of staff, services, and foods―these factors are quite common but have a new road map of communication which we must focus on―with their own bodies. They reset it, so to speak. We, designers, must accept this fact seriously. There is something important for a more primitive evolution. This project told us that we have to stop once and think about it whether it’s denied or confirmed up to receivers. (Nao Taniyama)
【Ruby Jack’s Steakhouse & Bar】
Location:ARK Hills South Tower 2F, 1-4-5, Roppongi, Minato-ku, Tokyo
Open:Apr. 8th, 2014
Designer:Nao Taniyama&Associates Nao Taniyama
Floor area:266 ㎡ (including kitchen area 90㎡ )
Capacity:83 seats
Photo:Nacasa&Partners
Ruby Jack’s Steakhouse & Bar
http://rubyjacks.jp/
Nao Taniyama&associates
http://www.nt-a.jp/design/
Nacasa & Partners
http://www.nacasa.co.jp








