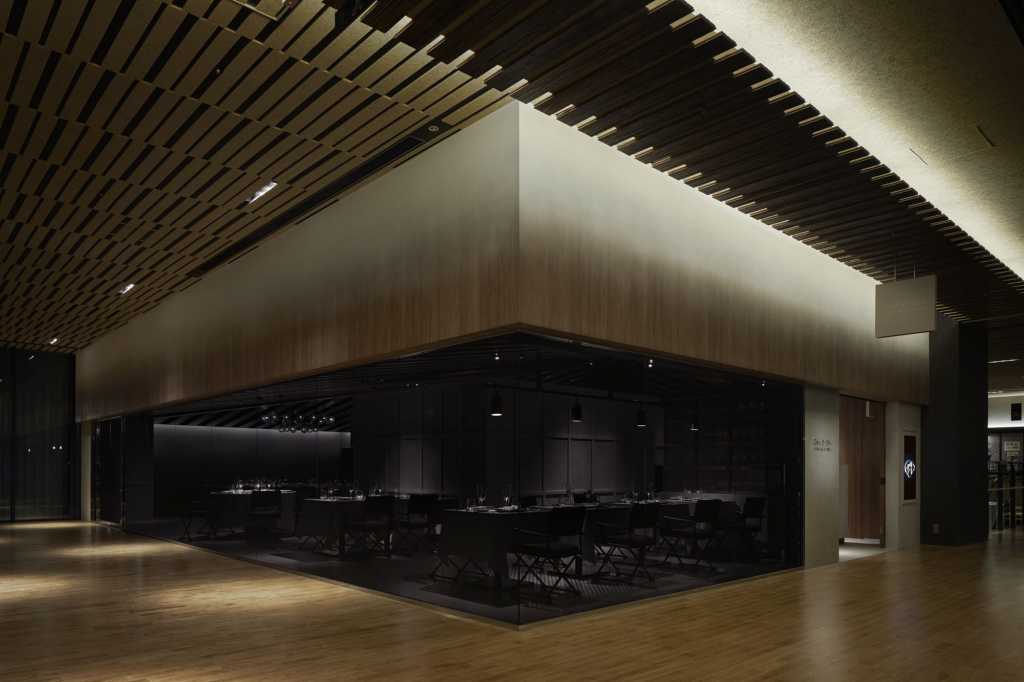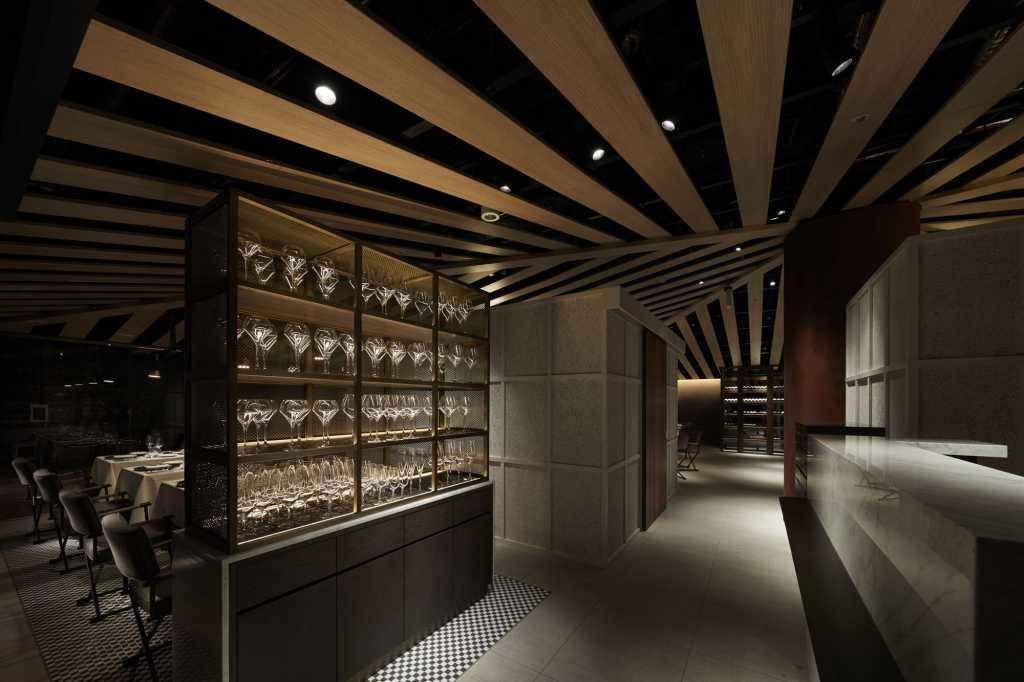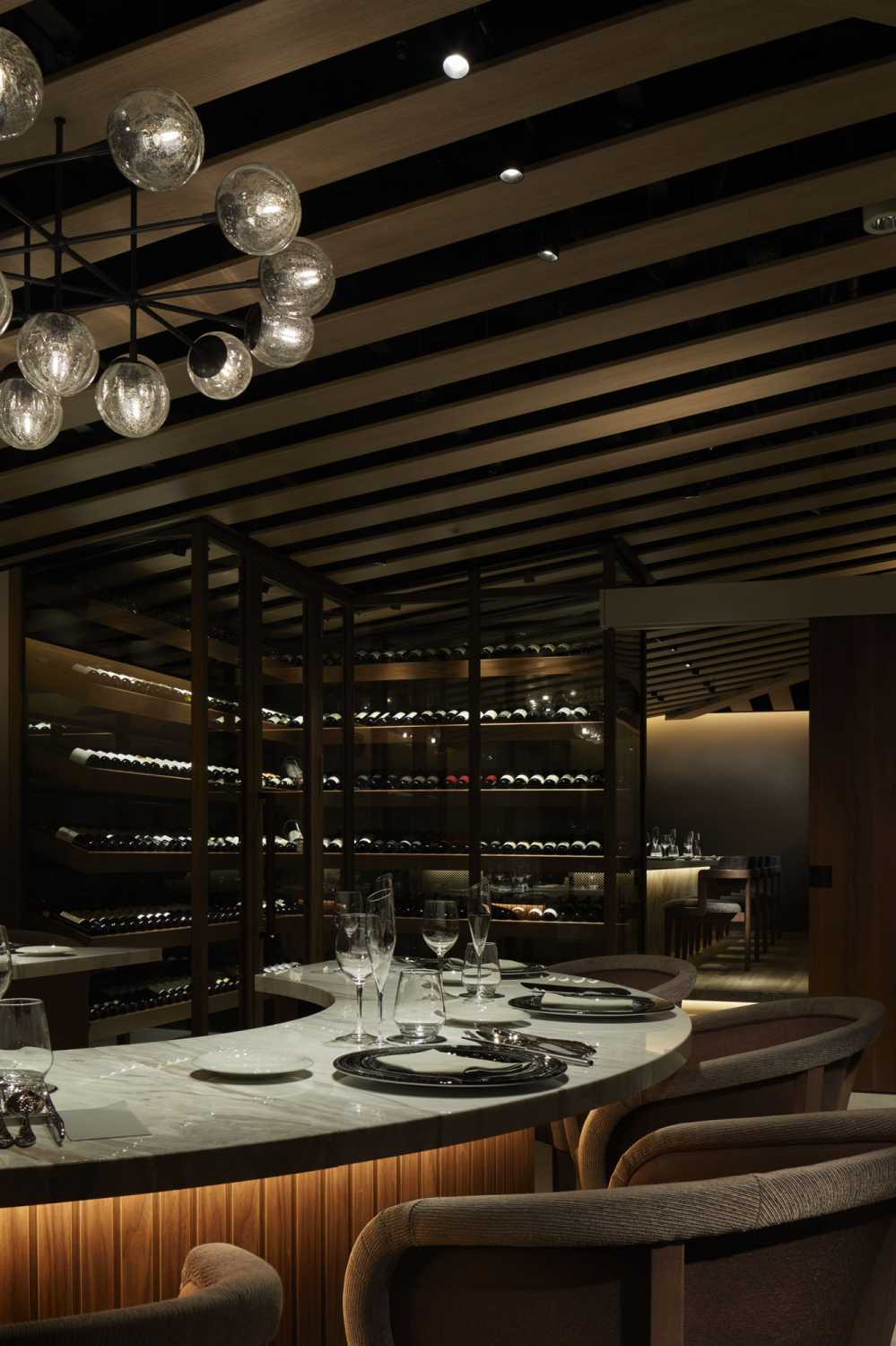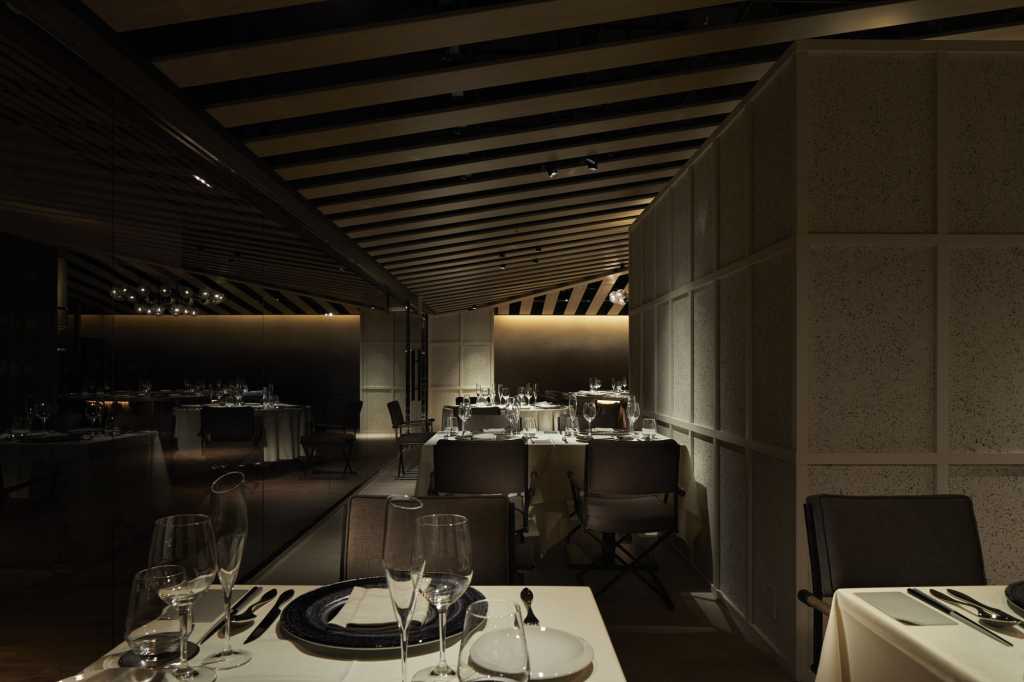「LIBRA SASASHIMA GRAND DIA」は、同施設内にある「リブラささしまクリニック」のスタッフや検診センターをご利用するお客様のためのカフェテリア機能と、県内外の美食家をターゲットとしたファインダイニングという異なる2つのベクトルを併せ持ったレストランです。主役である料理はフレンチをベースに和食、オーストラリアンなど世界各地のレシピを織り交ぜたインターナショナルキュイジーヌであるため、空間デザインは地域性を排除し、料理の個性を引き立たせています。また医療や健康との関わりも重視されているため「Clean」「Warm」「Peaceful」などのキーワードも求められました。それらをビルインの立地で単にモダニズムデザインとして落とし込むと、既視感のある画一的な空間(病院的、ローコスト的)になる恐れもあります。そこで万国共通で気持ち良い食事の場所と考えられている、グランピングのテントをモチーフに選びました。テントの大屋根のモチーフをシンプルな空間に“ふわっと”乗せることによって、オリジナリティーのあるビジュアルでありながら全てのキーワードを満たしています。更に、テントのビジュアルが旅を連想させることで、食のコンセプトを最大化できたと考えます。(杉山敦彦/THE WHOLEDESIGN)
「LIBRA SASASHIMA GRAND DIA」
所在地:愛知県名古屋市中村区平池町4-60-12 グローバルゲート3階
オープン:2017年10月5日
設計:THE WHOLEDESIGN 杉山敦彦
床面積:219.98㎡
客席数:58席(ダイニング36席、個室14席、キッチンスタジオ8席)
Photo:Nacasa & Partners Inc.
“LIBRA SASASHIMA GRAND DIA” is the restaurant with two different vectors; the cafeteria function for the staff of “Libra Sasashima Clinic” in the same facility and the customers who use the checkup center, and the fine dining targeting gourmets inside and outside the prefecture. As the cuisine, the main content of restaurant, was international mixing the worldwide recipe including Japanese food and Australian based on French, the space design excluded the locality and complements the uniqueness of dishes. In addition, the relation with medical and health was an important factor, the keywords such as “Clean” “Warm” “Peaceful” were also requested. If those ideas were simply set as modernism design at the location inside of building, there was a risk that the space became the uniformed (hospital-like, low-cost) with a sense of deceit. Then, I chose the motif of tents in glamorous camping to express the idea of the pleasant meal place as the common idea to all over the world. By placing the motif of the tent ‘s large roof “fluffy” in a simple space, it satisfied all the keywords though the visual of it was unique. Furthermore, I believe that the concept of food was maximized as the visual of tent reminds of journey. (Atsuhiko Sugiyama / THE WHOLEDESIGN)
「LIBRA SASASHIMA GRAND DIA」
Address: 3F Global gate, 4-60-12, Hiraikecho, Nakamura-ku, Nagoya-shi, Aichi
Open: Oct. 5th, 2017
Design: THE WHOLEDESIGN Atsuhiko Sugiyama
Floor area: 219.98㎡
Capacity: 58 seats(Dining 36 seats, Private room 14 seats, Kitchen studio 8 seats)
Photo: Nacasa & Partners Inc.
LIBRA SASASHIMA GRAND DIA是一家身兼两职的餐厅,一方面是为同一广场内的诊所“LIBRA SASASHIMA MEDICAL CLINIC”的员工及客人提供餐饮的自助食堂,另一方面又是捕获各地美食家的精致餐厅。主打法国菜,辅以日本菜、澳洲菜,打破地域限制,凸显出汇集国际美食的个性特征。
另外,为了强调那家餐厅对医疗、健康的注重,他们要求把设计围绕“Clean”“Warm”“Peaceful”这三个关键词展开。而现代主义风格的设计构想一旦选址于大广场内,恐怕会给人造成单一的(如:医院,低成本设计的)画面感。因此考虑要打造国际性的有良好用餐氛围的环境,我们采用了以野营用的奢华帐篷为主题的设计,在简洁的空间上,履以大大的顶蓬,是因为世界上谁都认为露营用餐很舒畅。把帐篷房顶的因素轻轻地盖上在简单的空间,用原创诠释了所有的关键词。再加上帐篷的视觉效果让人联想到旅游,这也在最大限度上展现他们的饮食理念。(杉山敦彦/THE WHOLEDESIGN)
LIBRA SASASHIMA GRAND DIA
地址:爱知县名古屋市中村区平池町4-60-12 GLOBAL GATE 3F
开业:2017年10月5日
设计:THE WHOLEDESIGN杉山敦彥
实用面积:219.98平米
席位数:58(大厅36、包房14、厨房工作室8)
摄影:Nacasa & Partners Inc.












