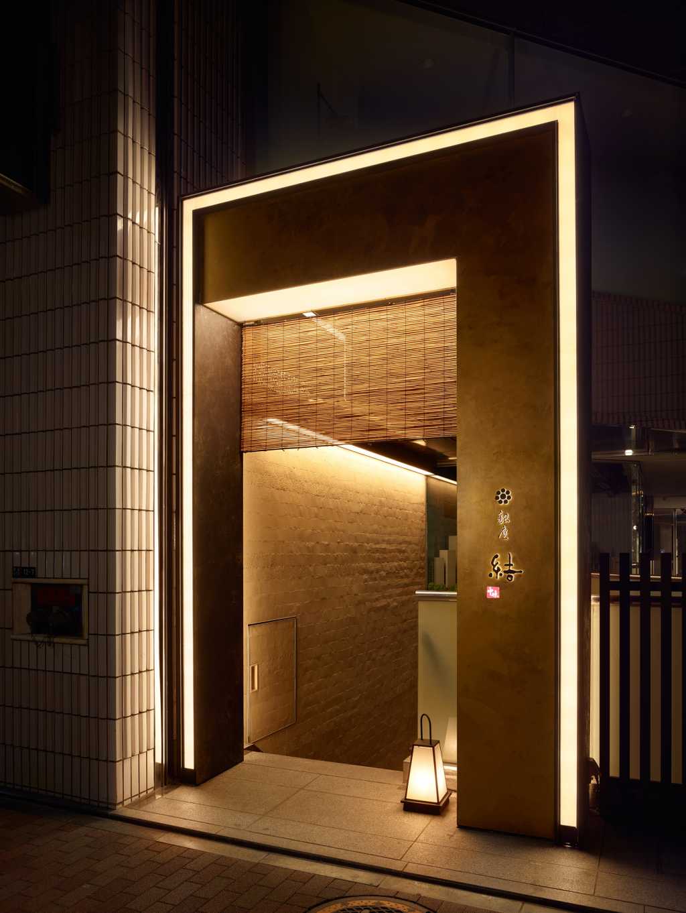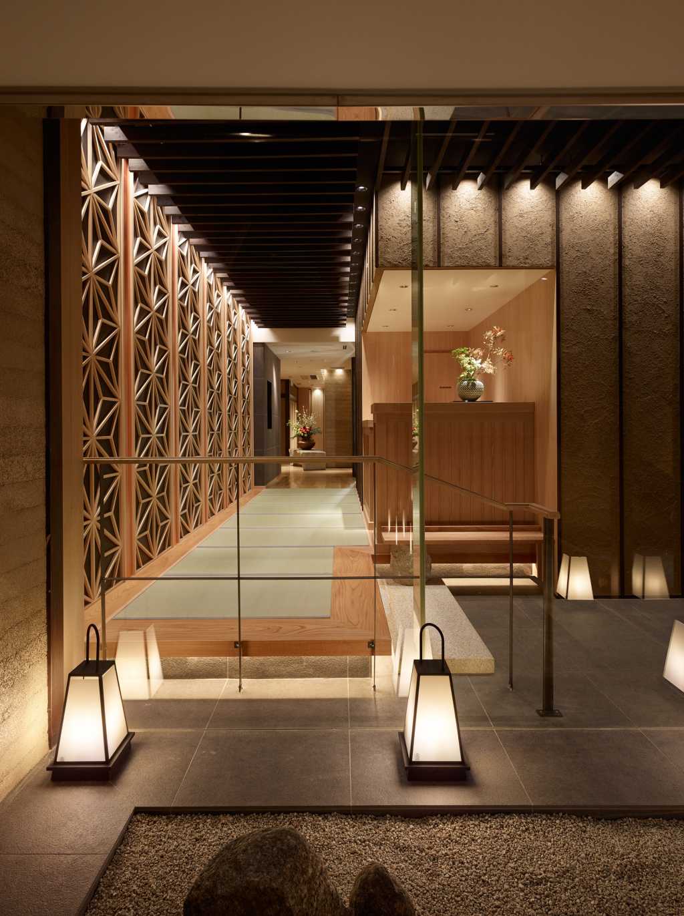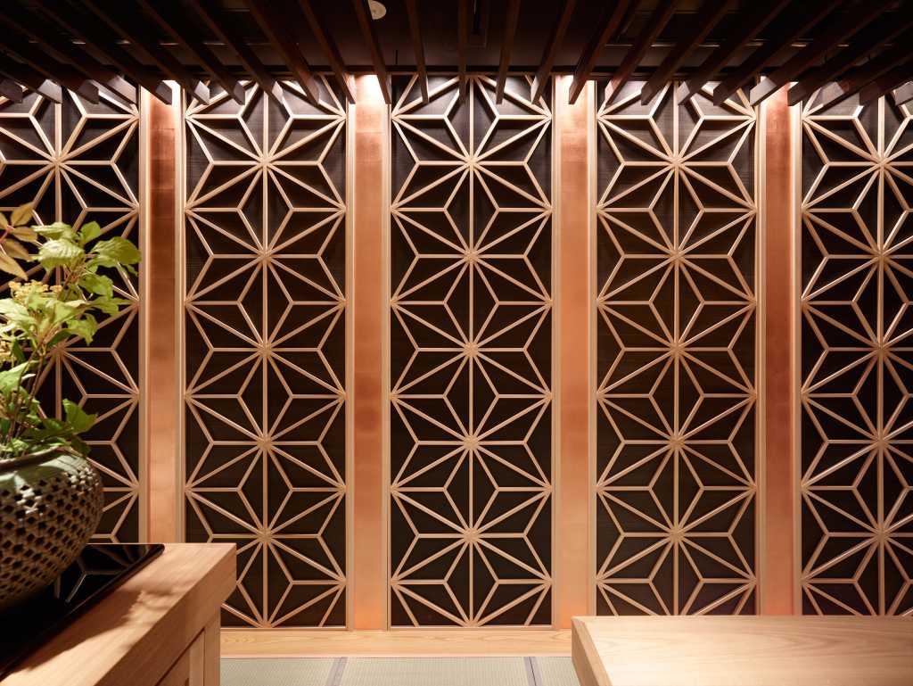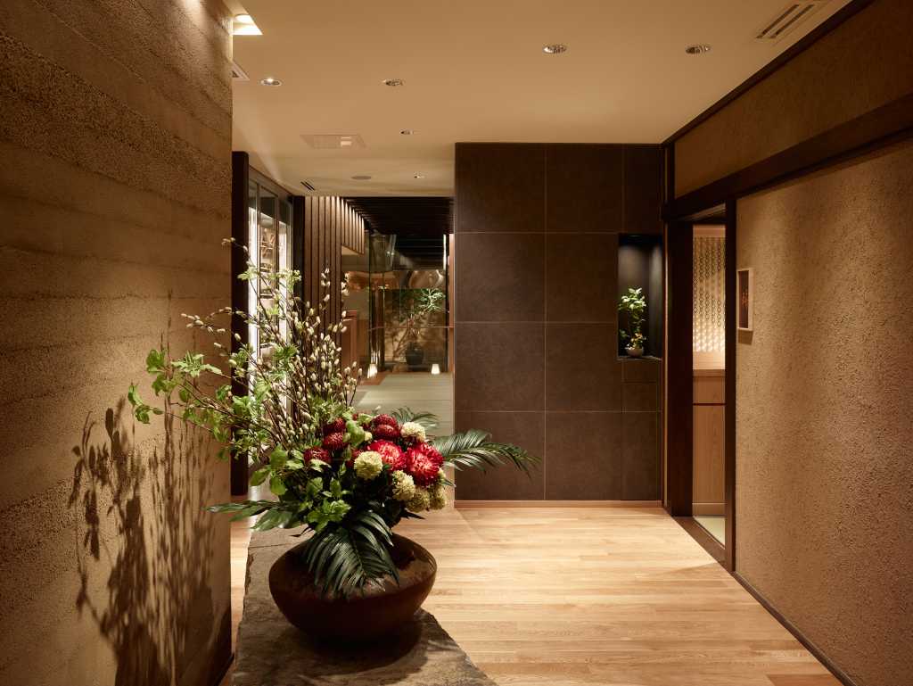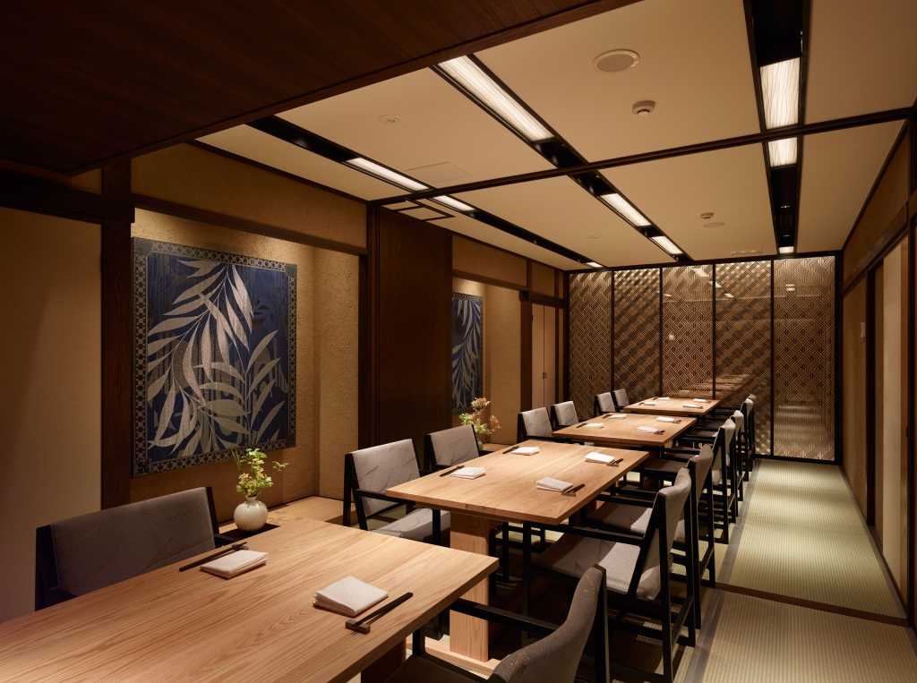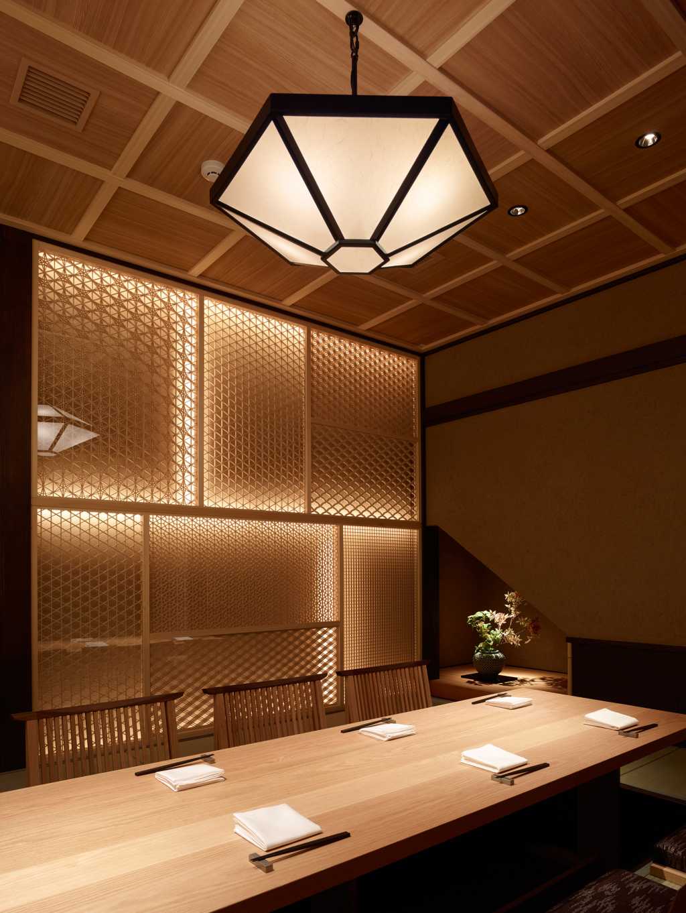四季折々の本格懐石を提供する会員制の個室和食店「銀座 結 中條」。場所は常に時代を牽引し続ける街、銀座。伝統の中に新しいものをいち早く取り込み更新され続ける、そんな街にあってもしっかりとその場所に根ざし、少しずつ街になじみ、親しまれ続ける存在となるような空間を構築したいと思い、日本建築特有の“凛として心静まる空間”の創出を試みました。70坪の床面積に対して5部屋のみのゆったりとしたレイアウトで、裏口からの直接導入が可能なトイレ付きVIPルームも1室設けています。程良い緊張感を持たせる直線的なディテールの木材や金属の設えと、その緊張を解く土壁や和紙、織物などの柔らかなマテリアルをバランス良く用いることで、来店客を凛とした空間へと導きます。モチーフとして、太い線を細い2本の線で挟み込んだ子持縞と、六角形(亀甲)を随所に用いることで、屋号である「結」が表す、人と人との絆、縁、そして、成長、繁栄などへの願いを込めた“新しき和を結ぶ空間”になったのではないかと思います。(柴澤 淳/サイドデザイン)
「銀座 結 中條」
所在地:東京都中央区銀座7-12-7 B1F
オープン:2018年3月1日
設計:サイドデザイン 柴澤 淳
施工:タジマ創研
床面積:230㎡
客席数:個室5部屋 全36席
Photo:佐藤振一
The private space only Japanese restaurant “Ginza Yui Nakazyo” that offers authentic Kaiseki(traditional Japanese cuisine) from every season only for members. It takes place in Ginza, which is the place always leading era. We tried to create “dignified and relaxing space” as uniqueness of Japanese construction to make it rooted deeply in the place, adopted there little by little and loved by people continuously, even in the city which quickly take something new and refresh into the tradition. The layout is spacious with only 5 rooms for a floor space of 230㎡, and there is one VIP room with toilet into which the guest can directly go into from the back door. By balancing the setting of wood and metal with liner detail to keep the appropriate tension and the soft material such as mud wall, Washi paper, fabrics to unravel its tension, it guides the guests into the dignified space. By taking the motif, uneven striped pattern sandwiching thick lines between two thin lines and hexagons(tortoiseshell), into many places, I think the place with “new space to tie Japanese” is created with the thoughts of link between people, fate, and the wish of growth and prosperity which the name of restaurant “Yui (Japanese letter means “tie”)” expresses. (Jun Shibasawa / sidedesign)
“Ginza Yui Nakazyo”
Address: B1, 7-12-7, Ginza, Chuo-ku, Tokyo
Open: March 1st, 2018
Design: sidedesign inc. Jun Shibasawa
Construction: Tajima Soken Corp.
Floor area: 230㎡
Capacity: 36 Seats in 5 Private rooms
Photo: Shinichi Sato
这是提供四季应时的正宗日本式精致菜肴,采取会员制包房日式餐厅“银座 结 中筱“,位于总是领先时代的城市,银座。银座是把最新融入到传统,不断更新的地方,我们构想在那里打造逐渐熟悉周围并一直受欢迎的餐厅,要创出日本独特的严肃及宁静的空间。实用面积70坪的店内我们只构设了5间包房,比较宽敞舒适,于是我们布置了一间贵宾室---经后门能直接出入,设有专用洗手间。为了保持恰好的紧张感,多用直线来设计的木料及金属,另外也选用了土墙、日本纸及织物等柔软的素材,来释放空间中的紧张感,达到平衡,让客人感受到严肃的空间。到处都用了“子持縞“(用细线夹粗线的条纹)和”龟甲“(六角形),此表达他们商号”结“说的人和人的纽带、缘分;对于生长、昌盛的愿望。我们实现了由新的纽带连接在一起的空间。(柴泽淳/sidedesign inc.)
银座 结 中筱
地址:东京都中央区银座7-12-7 B1F
开业:2018年3月1日
室内设计:sidedesign inc. 柴泽淳
实用面积:230平米
席位数:36(拥有5个包房)
摄影:佐藤振一

