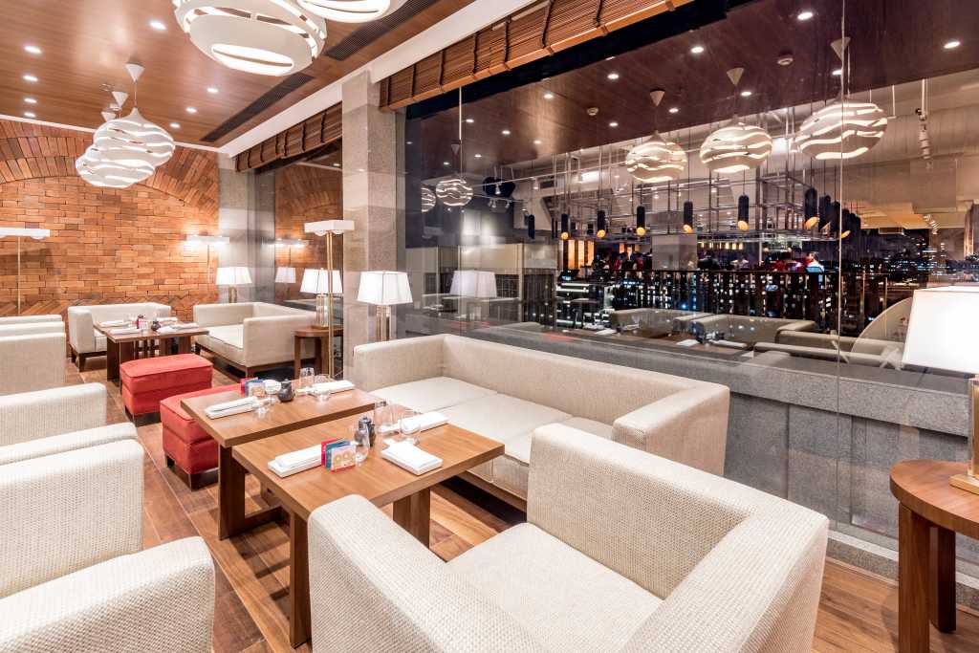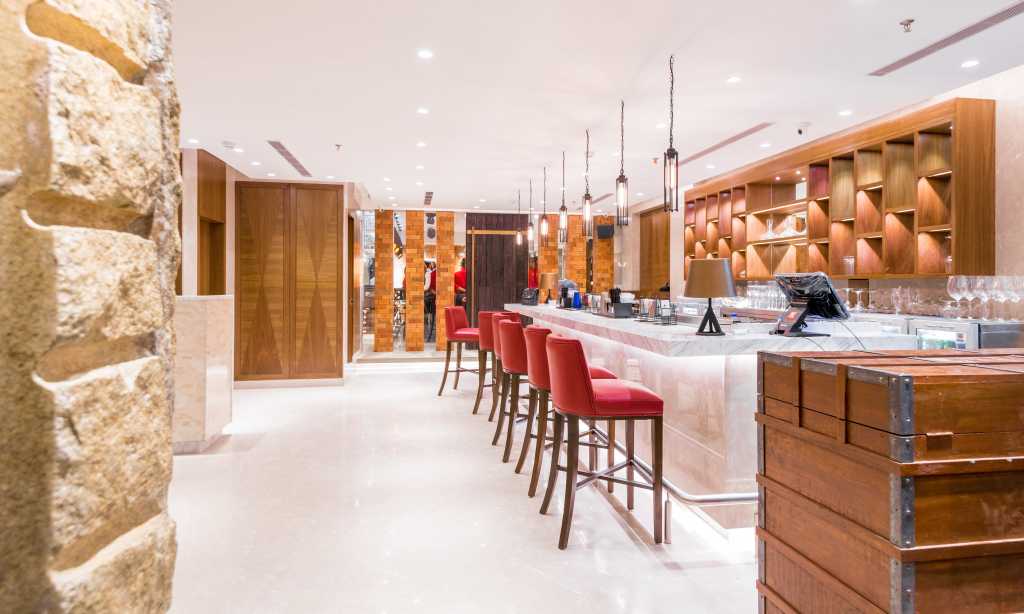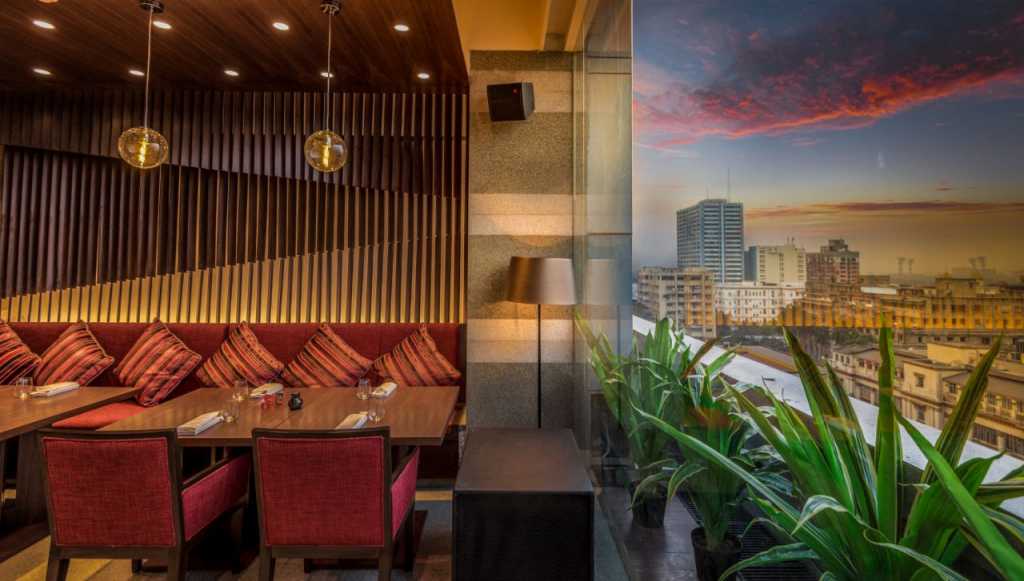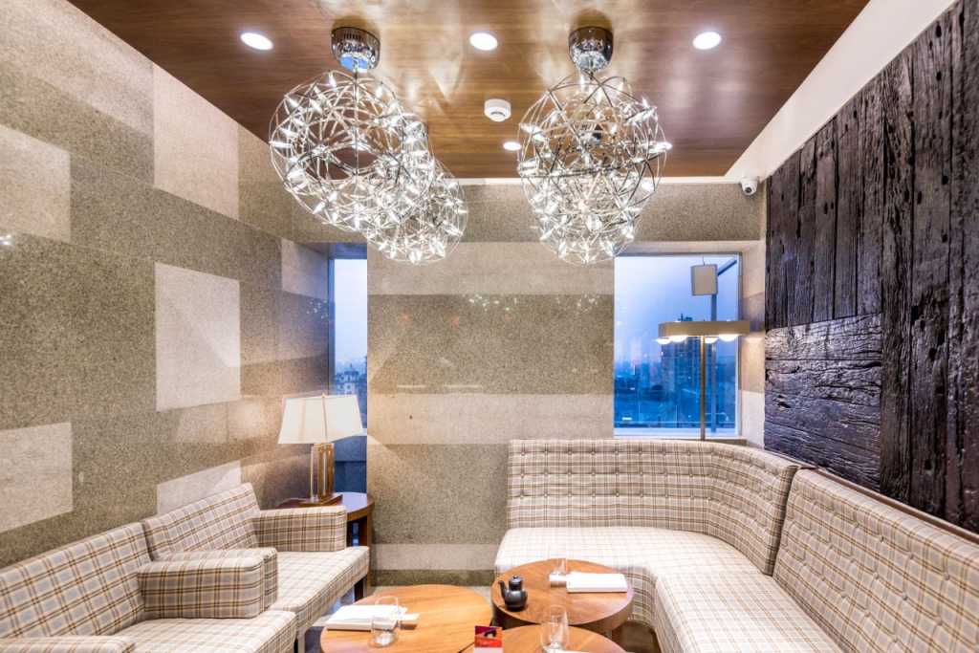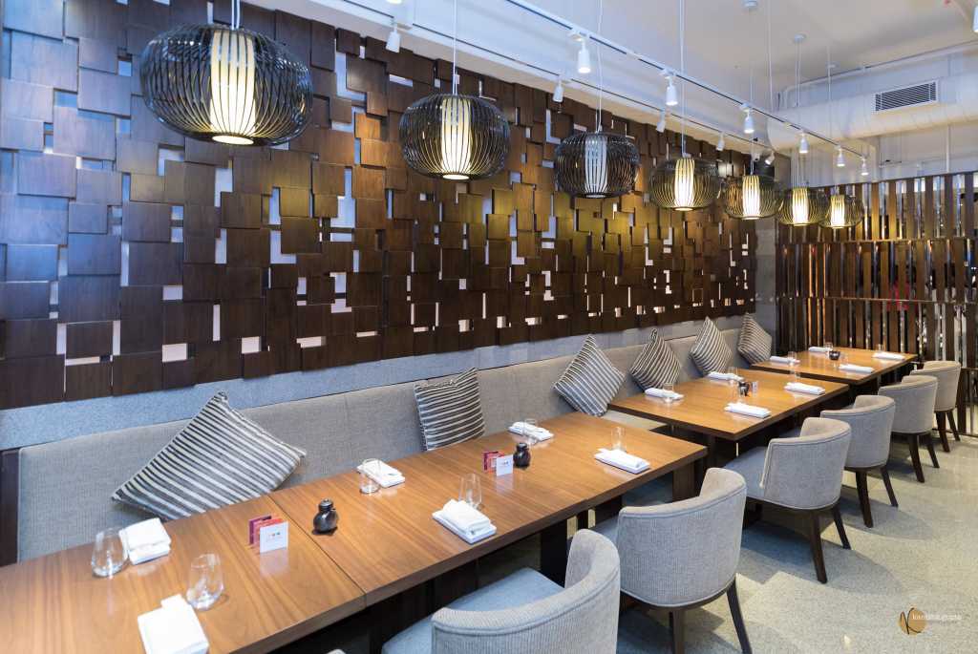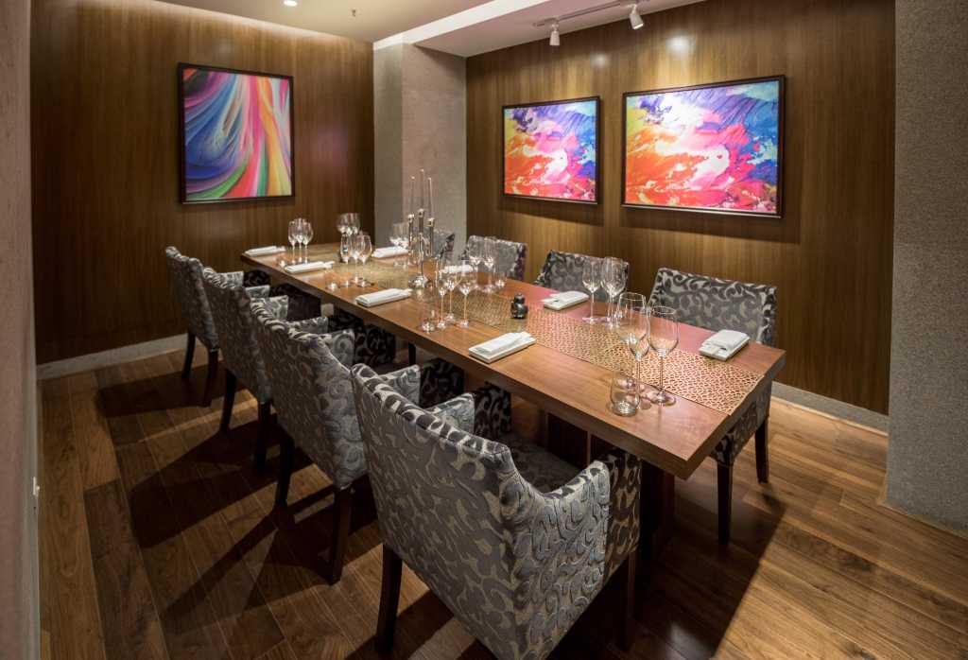インドのコルカタは、イギリス統治時代の首都であったデリーやムンバイに次ぐ大きな都市である。今回、この都市の繁華街にある商業ビルの11階にレストラン「PA PA YA – Modern Asian Bistro」を設計した。区画は3方向を大きなガラスのファサードで囲まれ、コルカタの景色を楽しめる環境。店内はエントランスからつながるウェイティングバーエリア、大きなアイランドカウンターとラウンジを持つバーエリア、日本食のカウンターと個室やバンケットシートからなるレストランエリアの3つのエリアに分かれている。それぞれラフな素材感の残る材料と、モダンに仕上げられた素材のギャップを壁やカウンターに表現し、3つのエリアに特徴を持たせながら、素材やカラースキームでレストラン全体としての統一感を生み出している。更に大きなガラスファサードから見える景観をインテリアデザインの一部として取り込んだ。ウエイティングバーは大理石の床とカウンター、ウォールナットの壁といったモダンで明るいイメージに統一。バーエリアへつながるドアはインドの枕木を用い、更に中へ入るとレンガや古材の素材感、花崗岩やスチールの素材感のギャップを感じさせるデザインを構成している。一方、レストランは自然肌の花崗岩とウォールナットのカウンター、花崗岩の磨き仕上げなどで素材の対比を強調した。(真田雅郁/M-style)
「PA PA YA – Modern Asian Bistro」
所在地:Level 11, Magma House, 24, Park Street, Kolkata East, West Bengal, KOLKATA, INDIA #700016
オープン:2018年2月
設計:M-style 真田雅郁
床面積:550㎡
客席:150席
Kolkata is the third biggest city after Delhi, which were the capital cities of British rule era, and Mumbai.
This time, I designed a restaurant on the 11th floor of a commercial building in downtown of the city. Though big glass façade in three directions, guests can enjoy the scenery of Kolkata.
This restaurant is divided into three areas: a waiting bar area leading from the entrance, a bar area with a large island counter and a lounge space, and a restaurant area consisting of Japanese cuisine counter, private room, and banquet seat. The walls and counters are designed utilizing the gap between the material with rough texture and finished in a modern to give features to each area, but the united atmosphere for the entire space is also created by materials and a color scheme. We incorporated the landscape seen through the large glass façade as a part of the interior.
The waiting bar is unified with a modern and bright image adopting marble for the floor and the counter and walnut for the wall. The door leading to the bar area is made of reclaimed railroad crosstie in India, and inside of the bar is designed showing the gap between the texture of brick and old material and of granite and steel. Meanwhile, the restaurant emphasizes the gap between natural materials such as granite and walnut counters and polished finish of granite. (Masafumi Sanada / M-style)
【PA PA YA – Modern Asian Bistro】
Location:Level 11, Magma House, 24, Park Street, Kolkata East, West Bengal, KOLKATA, INDIA #700016
Open:February, 2018
Design:M-style Masafumi Sanada
Floor area:550㎡
Capacity:150 seats
印度・加尔各答是接着英国统治时代作为首都的德里、孟买的国内第三个大都市。这次我们设计了位于这里闹市商业大厦11层的餐厅。通过正面入口三个方向的巨大玻璃窗客人能观赏加尔各答的景色。这家餐厅,把整个空间划分为如下三个区域:从入口连接岛店内的等候吧区域;拥有岛台柜与休闲吧的吧台区域;日本料理吧台、包房、宴会席的大厅区域。我们利用粗糙朴素的材料和现代加工的材料的差异设计了墙壁及柜台,强调三个区域的差别,只是于材料及色彩方面演出整个餐厅的统一感。另外,我们认为隔着玻璃窗看到的景观也是室内设计的一部分。等候吧,大理石地板与吧台,以至核桃墙壁让整个空间既现代又明朗。连接到吧台区域的门,用印度垫木来制造,进过去的地方我们由砖、古木及和岗岩、钢铁的材料差异设计了。大厅区域,用天然花岗岩和核桃的柜台、花岗岩的琢磨加工去强调材料的差异。(真田雅郁/M-style)
【PA PA YA – Modern Asian Bistro】
地址:Level 11, Magma House, 24, Park Street, Kolkata East, West Bengal, KOLKATA, #700016,印度
开业:2018年2月
室内设计:M-style 真田雅郁
实用面积:550平米
席位数:150

