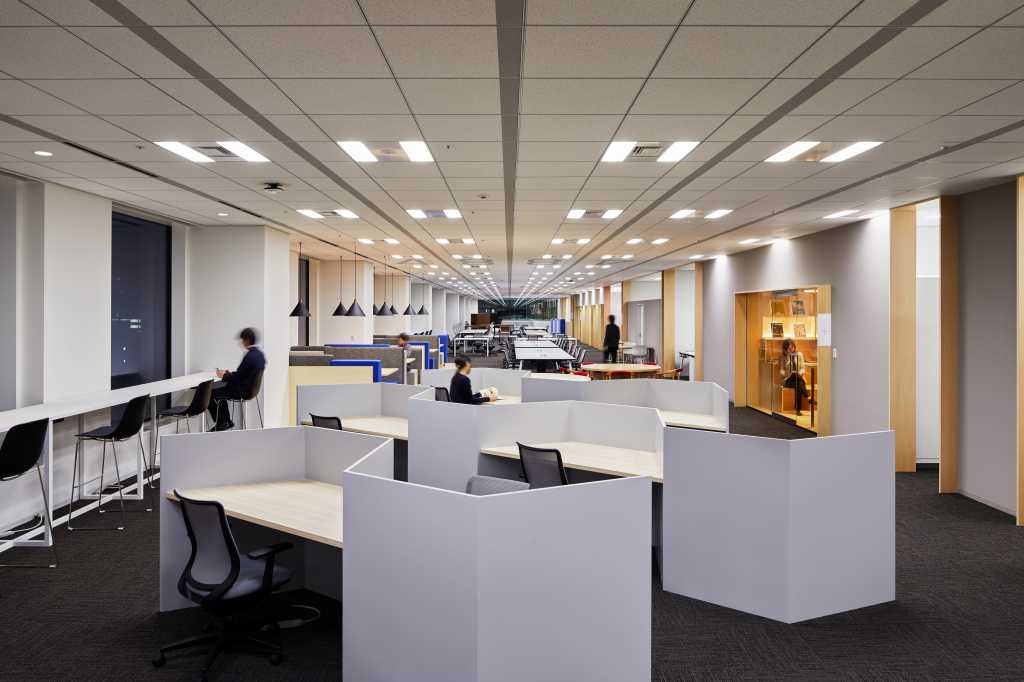5G(第5世代移動通信システム)対応のインフラを構築し、AI、IoT時代を先導するBBTowerのオフィスである。インターネットの根幹である自律・分散・協調という概念を社員の働き方に採用した。コンセプトはTRANSIT TUNNEL。細長いビルの躯体をさらに4層にスライスし、細長いトンネル状の空間構成とした。それぞれ特徴のあるトンネルをゲートで結ぶことで、社員は働き方にあわせ多様な環境を、自由に旅を楽しむようにトランジットしながら働く。この軌跡は自律・分散・協調のネットワークモデルを想起させるドロネーラインに通じる。そのドロネーを働き方のシンボルメッセージとして照明やグラフィックなど様々なところにデザインとして取り込んでいる(佐藤航/コクヨ)
「BBTower 5G Workplace _ TRANSIT TUNNEL」
所在地: 東京都千代田区内幸町2-1-6 日比谷パークフロント9階
開設:2017年12月
設計:コクヨ 佐藤 航 原田 怜
ワークプレイスストラテジー・デザイン監修・チェンジマネジメント:CBRE 金子千夏 本多宏明 光山実穂
プロジェクトマネジメント:コクヨ 今井秀和
グラフィックデザイン:KARAPPO 三尾康明 斉藤真弥子
照明デザイン:ModuleX 森田大介 後藤ゆり
床面積:2,080㎡
Photo:ナカサ&パートナーズ
This is the office of BBTower that builds infrastructure compatible with 5G (5th generation mobile communication system) and leads the AI / IoT era. We adopted the concept of autonomy, distribution and cooperation as the basis of the internet, for employee’s way of working. Concept was TRANSIT TUNNEL. The space was composed as an elongated tunnel by slicing slim building into 4 layers.
By connecting gates of distinctive tunnels, employees work in diverse environments as if they transit to enjoy traveling freely, according to how they work. This trajectory reminds of Delaunay line reminiscing the autonomous, distributed and cooperative network model. This space is incorporating Delaunay as a symbol message of how to work in various places such as lighting and graphics as design. (Wataru Sato / KOKUYO)
【BBTower 5G Workplace _ TRANSIT TUNNEL】
Address:9F Hibiya Park Front, 2, 1, 6, Uchisaiwai-cho, Chiyoda-ku, Tokyo
Establishment:Dec. 2017
Design:KOKUYO Wataru Sato Satoshi Harada
Workplace strategy/ Design supervise/ Change management:CBRE Chinatsu Kaneko Hiroaki Honda Miho Mitsuyama
Project management:KOKUYO Hidekazu Imai
Graphic design:KARAPPO Yasuaki Mio Mayako Saito
Lighting design:Modulex Daisuke Morita Yuri Goto
Floor Area:2,080㎡
Photo:Nacasa & Partners
这是构筑适应5G(第五世代移动通信系统)的基础设施,并领先人工智能及物联网时代的公司BBTower的办公室。以互联网的根本精神“自主、分散、协调”为员工们的工作方式,主题是“TRANSIT TUNNNEL”。将狭长大厦切成片四层,构建了更狭长的隧道状的空间。各个隧道各有特色,用门户连接各个隧道,员工们随着自己方式去选择空间,随时“换车”,好像自在旅游。那些动线令人联想到互联网具有“自主,分散,协调”的模式,以至通到所谓“德劳内图(几何学上的图形之一)”。我们以其德劳内图为象征,采用设计了照明、平面等各个地方。(佐藤航/KOKUYO)
【BBTower 5G Workspace_TRANSIT TUNNEL】
地址:东京都千代田区内幸町2-1-6 日比谷park front 9F
开设:2017年12月
室内设计:KOKUYO 佐藤 航 原田 怜
战略・监修设计・管理:CBRE 金子千夏 本多宏明 光山实穗
综合管理:KOKUYO 今井秀和
平面设计:KARAPPO 三尾康明 齐藤真弥子
照明设计:ModuleX 森田大介 后藤YURI
实用面积:2080平米
摄影:Nacasa & Partners















