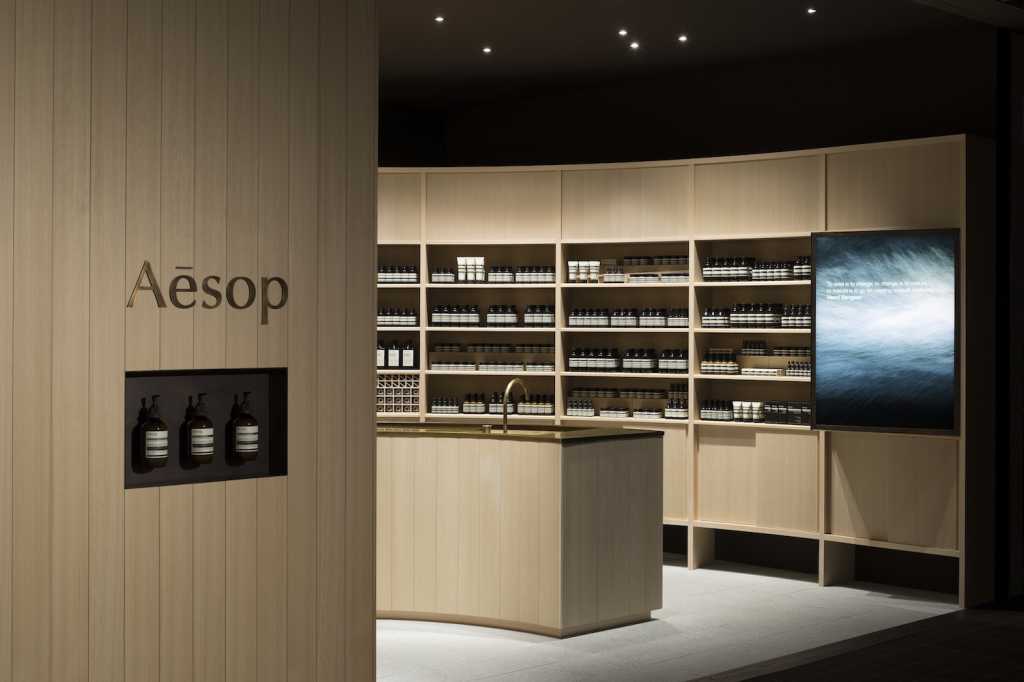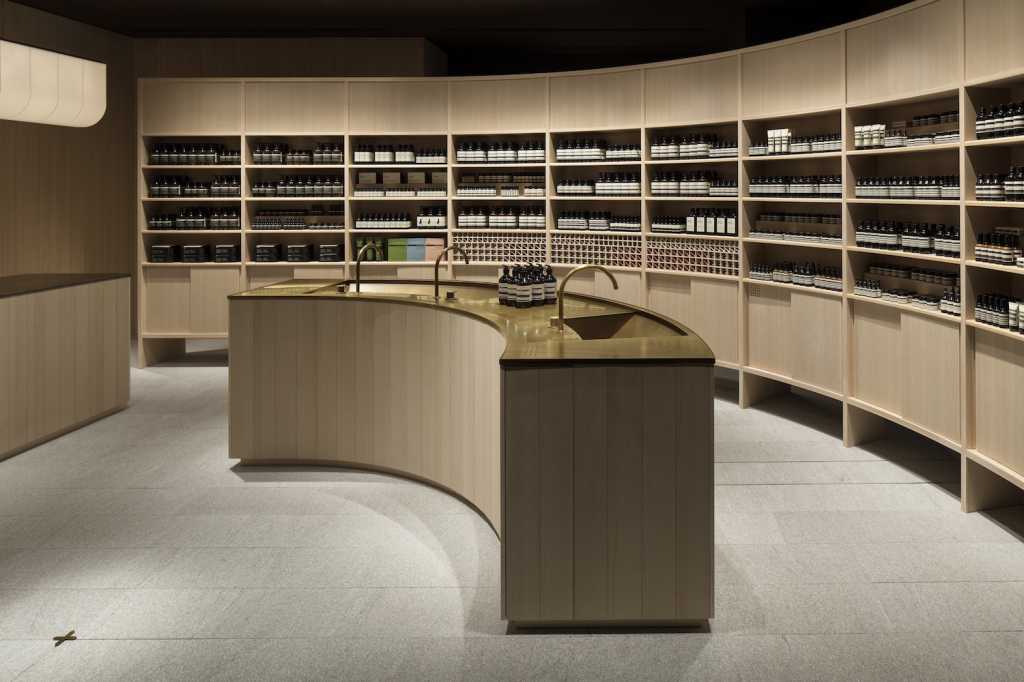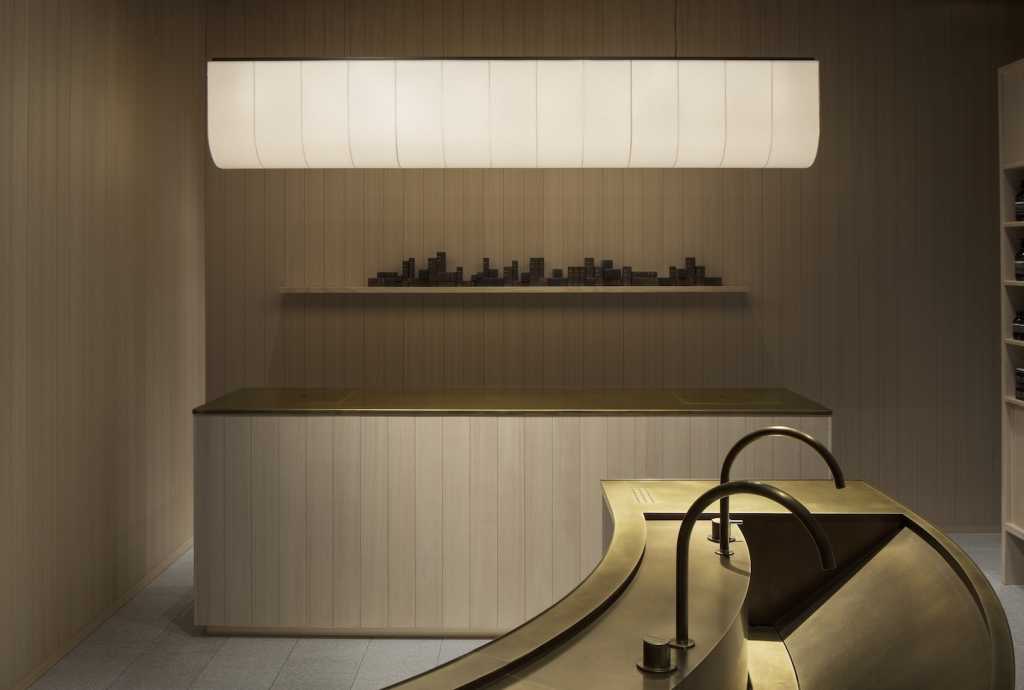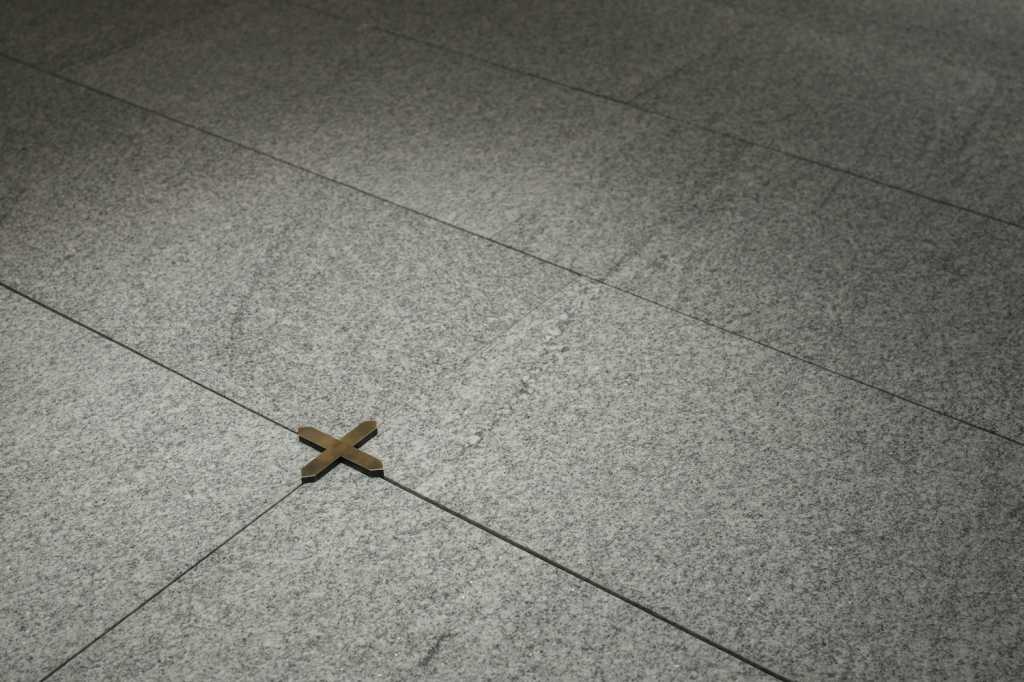「橋」としての「日本橋」が出来たのは1603 年。江戸時代に建設されて以降、この場所は日本の交通網の「起点」とされ、その地理的な特徴を背景に、金融、文化、流通、情報などあらゆる都市機能の「中心地」として発展してきた。それと同時に、木造から石造、さらにはその橋の上に人工的なハイウェイを仰ぐに至り、姿や風景を変えてきた日本橋は、常に様々なものを取り込みながら変化してきた同エリアの象徴的な存在でもある。私たちはこのストアで、日本橋の中心性や歴史的なグラデーションを感じられるような空間をつくりたいと考えた。それは明快な中心となる箇所を起点にボリュームを構成する、とてもコンセプチュアルな空間である。各ボリュームに配された機能やプロダクトによって、イソップの世界観とこの都市の空気感とが重なり合うような場所を目指した。(二俣公一/ケース・リアル)
「イソップ 日本橋髙島屋S.C.」
所在地:東京都中央区日本橋2-5-1 日本橋髙島屋S.C. 新館5階
オープン:2018年9月25日
設計:ケース・リアル 二俣公一 大仁田雄輝
床面積:42.93㎡
写真提供:イソップ
It was 1603 that “Nihonbashi” as a “bridge” was born. Since the construction in Edo era, this place has been regarded as the “starting point” of the Japanese transportation network and has developed as a “center” of all city functions such as finance, culture, distribution, information, etc. with the background of its geographical features. At the same time, Nihonbashi, which has changed its appearance and landscape, from wooden made to stone, and even to have the artificial highway above the bridge, is the symbolic existence of the area which has always been involving various things. We wanted to create a space that could feel the centrality of Nihonbashi and historical gradation in this store. It is a very conceptual space that constitutes a volume from a clear starting point. We aimed to design the space to show the overlap of the world of Aesop and the atmosphere of this city by functions and products arranged in each volume. (Koichi Futatsumata / CASE-REAL)
【Aesop Nihonbashi Takashimaya S.C.】
Address: Nihonbashi Takashimaya S.C. Annex 5F, 2-5-1, Nihonbashi, Chuo-ku, Tokyo
Open: Sep. 25th, 2018
Design: CASE-REAL Koichi Futatsumata, Yuki Onita
Floor area: 42.93㎡
Photo: Aesop
身为「桥」的「日本桥」于1603年盖好。自从江戶時代建设以来,这个地方都是日本交通网的起点,地理的特色为它的背景于金融、文化、物流、咨询等各种都市功能的中心为发展。与此同時由木造到石造甚至能在桥上仰望人工的高速公路,日本桥变化了它的样貌及风景,也就是于採取多样因素变化的周围区域的象征。我们想在这个地方创造能感受日本桥的起点性及历史性的层次感的空间。这就是明确构成中心場所价值的起点,是非常有概念的空间。希望能依配置在各量体中的功能及产品展现出“Aesop”的世界观及这个城市的空气的重叠。(二俣公一/CASE-REAL)
【Aesop 日本桥高岛屋S.C.】
地址:东京都中央区日本桥2-5-1 日本桥高岛屋S.C新馆5F
开业:2018年9月25日
室内设计:CASE-REAL 二俣公一 大仁田雄辉
实用面积:42.93平米
图片提供:Aesop












