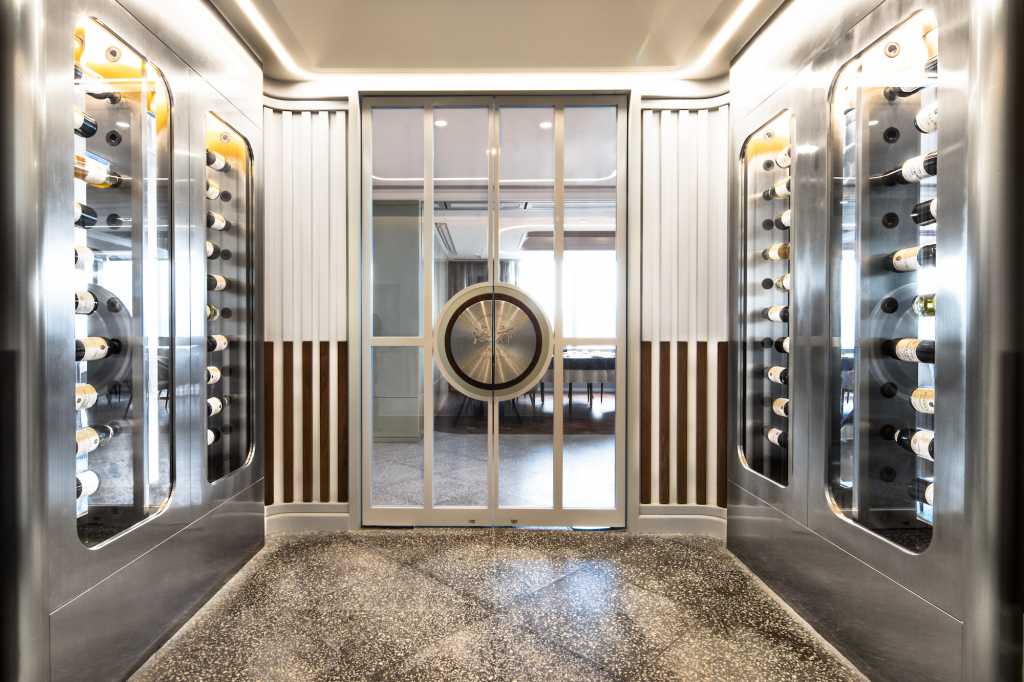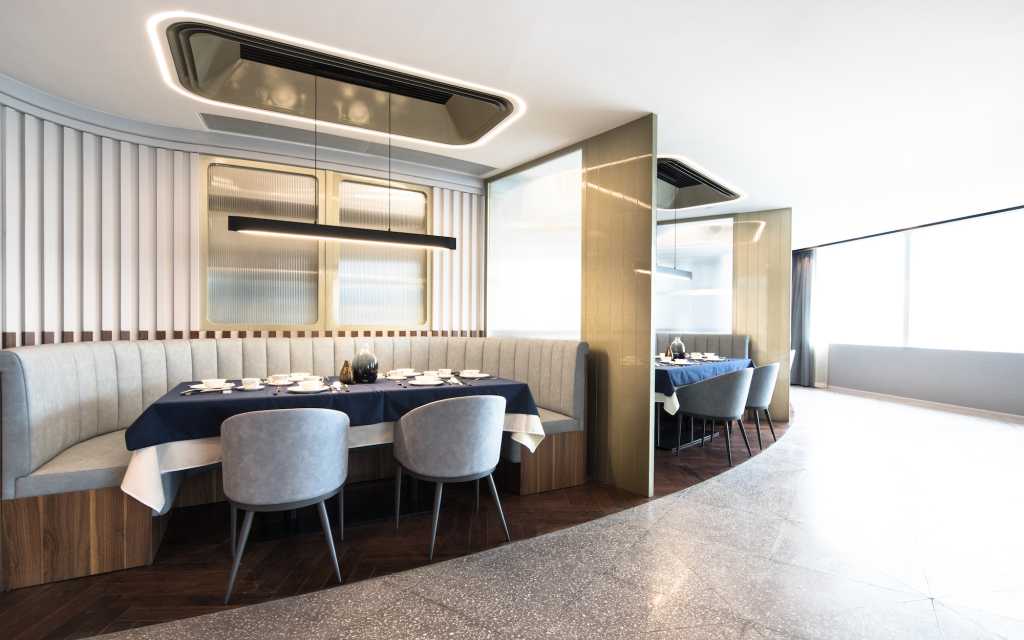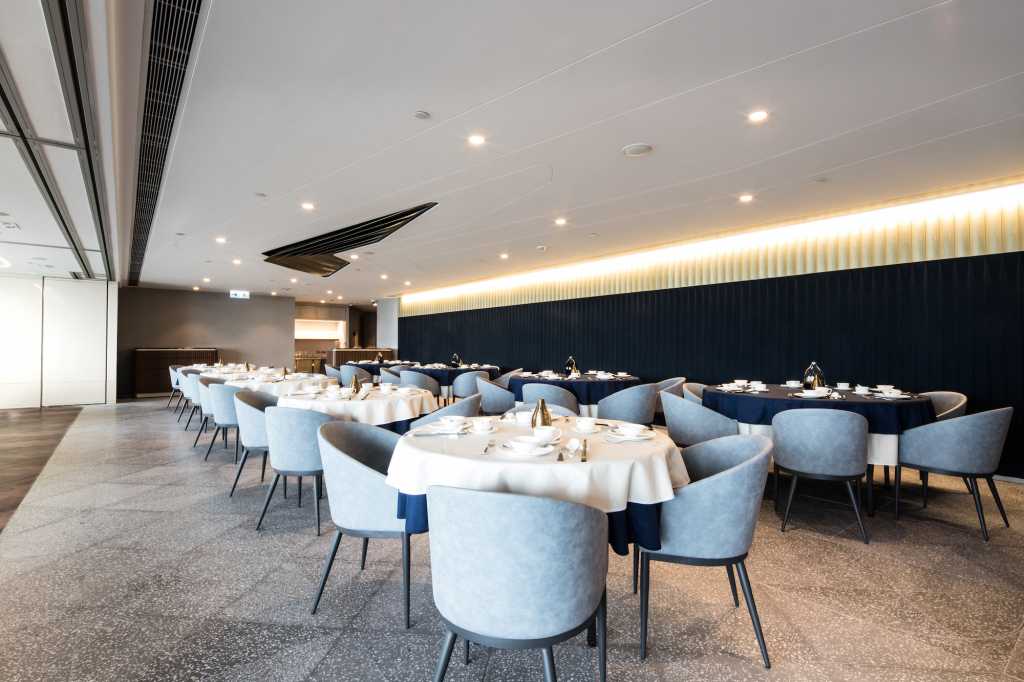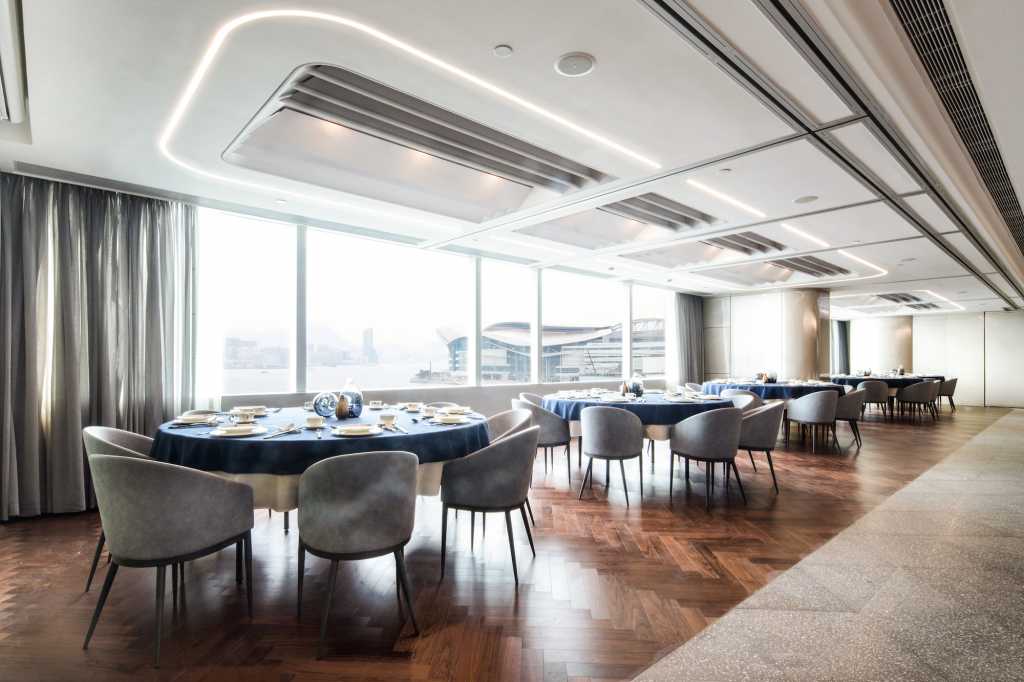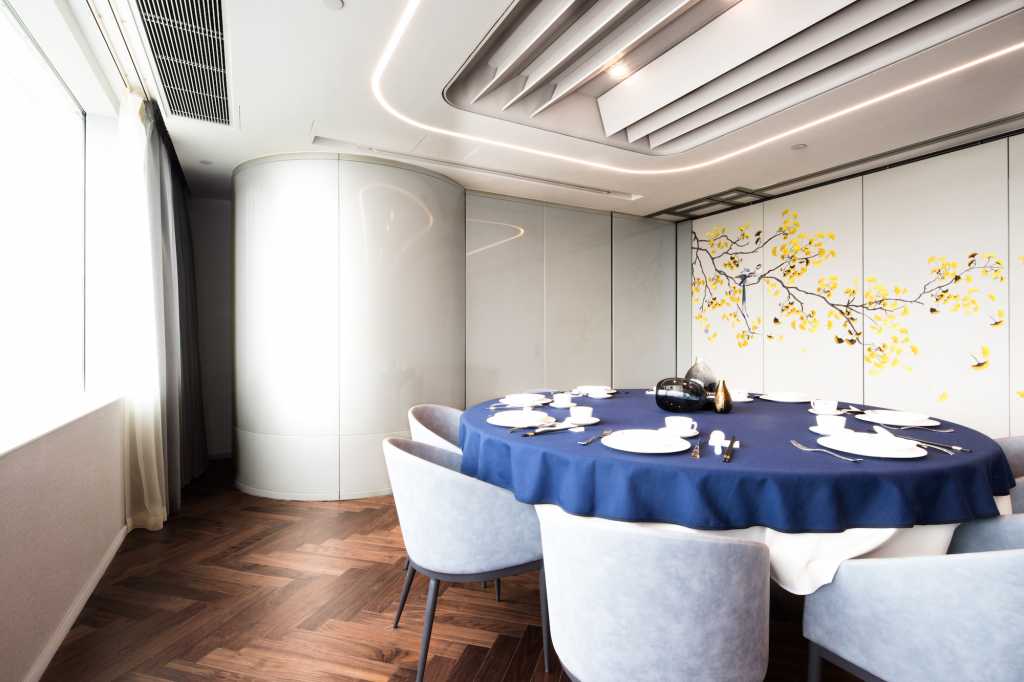「Victoria City Restaurant」は、1980年代から香港で高品質の広東料理を提供するレストランです。今回のプロジェクトでは、同店の絶え間ない進化を反映した新しいイメージを創り出したいと考えました。内装は、伝統的な中国風の優雅さをモダンに再解釈し、フランス風のタッチで仕上げています。伝統的な中国料理店で多用される赤ではなく、メインカラーパレットとしてネイビーブルー、グレー、ホワイトなど彩度の低い色で優雅さを表現しました。細部に現れるマットなゴールドは、モダンなセンスのある壮大な雰囲気を生み出し、木と対照的な大理石の組み合わせは、中国文化と新しい要素との融合を象徴しています。店内には中国料理店に多く見られる円卓は残しつつも、木を多用することで雰囲気を和らげ、フランスの壮大さを感じさせます。また、外光を採り入れながら、香港の有名なランドマークであるビクトリアハーバー、香港コンベンション&エキシビションセンター、そして海も眺められる広い窓を設計しました。その他、VIPダイニングルームでは、花の繊細なイラストが壁を飾り、中国の美学を表現しています。(ARTTA Concept Studio)
「Victoria City Restaurant」
所在地:Shop 501, 5/F, CITIC Tower, 1 Tim Mei Avenue, Central, Hong Kong
オープン:2019年
設計:ARTTA Concept Studio
床面積:450㎡
Photo:Gigantic Forehead
Victoria City Restaurant has been providing high-quality Cantonese cuisine in Hong Kong since the 1980s. Being recognized by local and overseas customers, it has been awarded a number of international awards. With delicious cuisine made from fresh ingredients, Victoria City Restaurant has always been a watch of Chinese high-end restaurants and enjoyed the reputation of “Celebrity Canteen”. Today, Victoria City Restaurant still upholds the enthusiasm for Cantonese cuisine and leads Cantonese cuisine to the forefront by continuously creating new dishes and infusing a variety of cooking methods to bring surprises to customers.
In this project, we would like to give a new image to the brand that reflects its continuous evolution. The elegance of traditional Chinese style is reinterpreted into today’s modernity and to fit into the overall space with a touch of French style.
Instead of massive use of red color in the traditional Chinese restaurant, we have applied navy blue, grey and white as the main color palette to feature the elegance in a desaturated state. The touch of matte gold color offers a grand atmosphere with a modern sense. Marble stone corresponding to wooden linings symbolizes the fusion of new elements to Chinese culture.
To give a hybrid of Chinese tradition and French style, the elements in traditional Chinese restaurant were applied in a new way. We have conserved the round table settings in the restaurant and extensively adopted wooden materials in the interior.
The wooden materials correspond with white or marble materials to soften the atmosphere and give a touch of French palatial grandeur. Combination use of old-fashioned floorings that were commonly used in the past. The interior space is differentiated into several areas through the use of two-floor patterns.
Hong Kong’s prized landmark-Victoria Harbor and the Hong Kong Convention and Exhibition Centre can be viewed from the restaurant. We have designed wide windows for customers to enjoy the sea view and allow entry of sunlight in order to open up space.
In the VIP dining room, the delicate wall illustration of flower blossom becomes the focal point of the interior to give a touch of Chinese aesthetics.(ARTTA Concept Studio)
【Victoria City Restaurant】
Location: Shop 501, 5/F, CITIC Tower, 1 Tim Mei Avenue, Central, Hong Kong
Open: 2019
Design: ARTTA Concept Studio
Floor area: 540 m²
Photo: Gigantic Forehead
自二十世纪八十年代以来,「Victoria City Restaurant」(维多利亚城市餐厅)一直在香港提供高品质的粤菜。在这个项目中,我们想创建一个能反映该店不断发展的新形象。在内装的部份,以现代摩登重新诠释中国传统的优雅,并以法式风格来完成。我们采用低饱和度(低彩度)的颜色来表现优雅的气质,将深蓝色、灰色和白色作为主要基调,不使用常于传统中国餐馆里所见的红色。细节中出现的哑光金色营造出具有现代品味的宏伟,木材和大理石相对照的组合,象征着中国文化与新元素的融合。在店内也保留了在中餐厅常见的圆桌,使用大量木头可以柔和气氛,营造出法式富丽堂皇的气息。另外,我们设计了宽大的窗户,在引进户外光线的同时,还可以眺望着名的香港地标,如维多利亚港、香港会议展览中心和欣赏美丽海景。此外,在VIP包间里,花卉盛开的精美墙面插图成为室内的焦点,展现了中国的美学。(ARTTA Concept Studio)
【Victoria City Restaurant】
地址:Shop 501, 5/F, CITIC Tower, 1 Tim Mei Avenue, Central, Hong Kong/中国・香港中环添美道1号中信大厦Shop 501, 5/F,
开业:2019年
室内设计:ARTTA Concept Studio
实用面积:450平米
摄影:Gigantic Forehead

