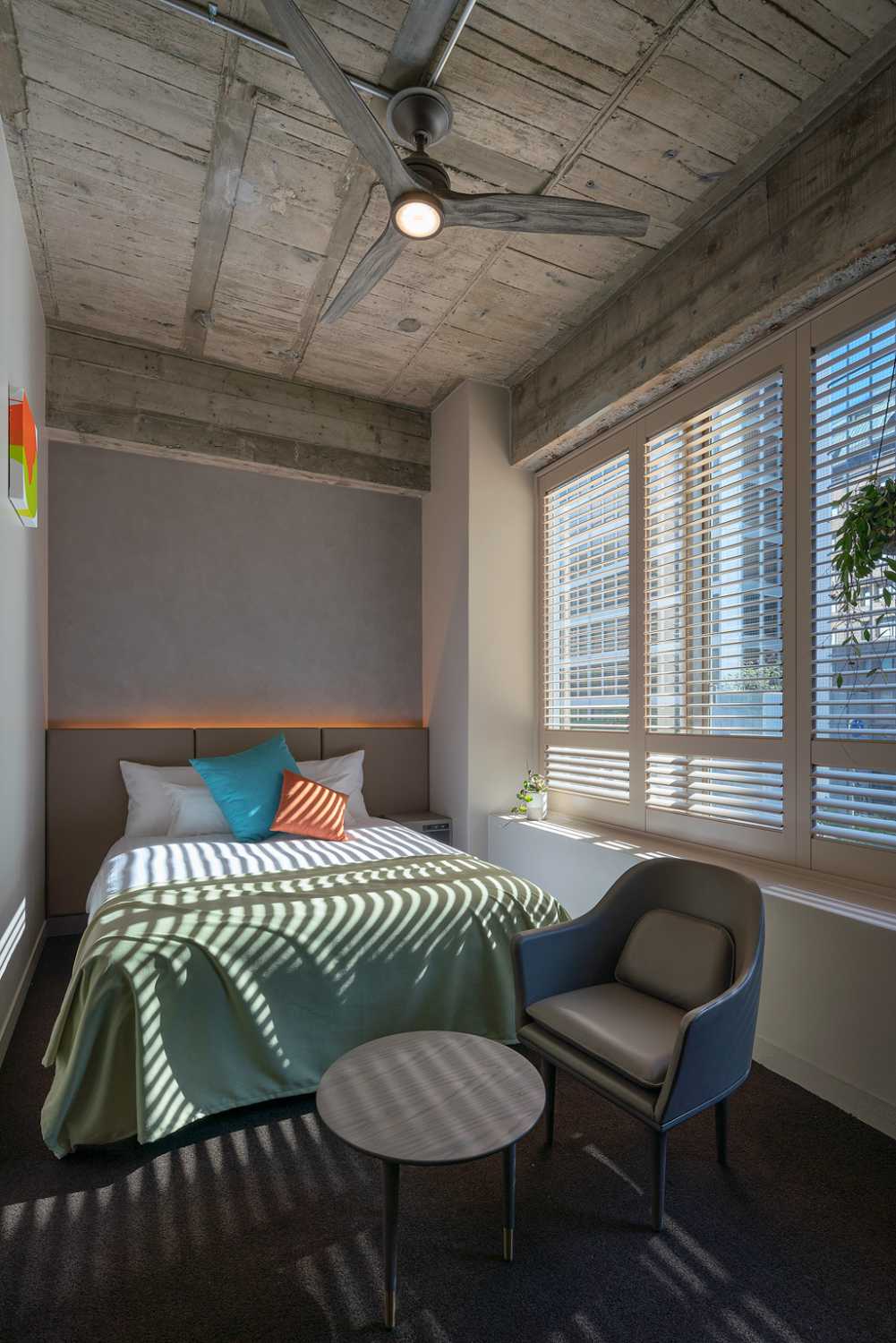








大阪は水辺から街や文化が発展し、水の都としての歴史を持ちます。2009年から始まった大阪の水辺再生プロジェクトにより河川の開発、活性化の取り組みが始まり自然と都市の融合がつくり出す親水空間として中之島・北浜界隈は大阪のポテンシャルを高めるエリアとして注目されてきました。その主軸となる北浜で半世紀を過ごしたビルディングのリノベーションにより、THE BOLY OSAKA(ザ ボリー オオサカ)は計画されました。
デザインコンセプトは「大阪のヘリテイジ(文化遺産)と次世代の感覚が融合した独自のムードを創造すること」。都市部に位置するホテルは個々の領域で完結するのではなく、周囲との関係性を築きデザインする必要があります。エントランスはテナントのカフェやフラワーショップと並列させて街に馴染ませ、ワインレッド色に染められたエレベーターを抜けると中之島を一望できるフロント階に到着。ビンテージ家具やアートを配置し、隠れ家のようなサロンスペースでゲストを迎えます。ルーフトップテラスの視界は一気に開け、川面を渡る心地良い風に吹かれながらくつろげます。客室は与えられた環境を活かし「水の揺らぎ」「街の木漏れ日」をテーマにデザインをしました。リバーサイドに面した客室は大阪の歴史的な建造物を背景に揺らぐ水景を室内に取り入れ、内外を一体化してシームレスな空間を創出。北浜の街に面した客室はウッドブラインドであえて視界を遮り、差し込む光と移ろいゆく陰影を可視化し、都市の時間軸を感じられるフュージョンな空間を創出しています。(インフィクス)
「THE BOLY OSAKA」
所在地:大阪市中央区北浜2-1-16
オープン:2019年3月29日
設計:インフィクス
客室数:14室
Photo:下村康典
Osaka is a city built on a history as Japan’s water capital thanks to the waterside origin of its districts and culture. A project to revitalize waterside areas in Osaka started in 2009, and as the development and revitalization begun, the Nakanoshima / Kitahama neighborhoods attracted attention as a high-potential area where the city and nature melded together, and people could enjoy the riverside. We planned The Boly Osaka as a renovation job for a building that occupied the main area, Kitahama, for half a century.
Our design concept was “The Creation of a Unique Atmosphere Melding Osaka’s (Cultural) Heritage and Next-Generation Sentiments.” We needed to create a design that built relationships with the surrounding area, and not make it completely self-contained. We placed the entrance parallel to the first-floor tenants, a flower shop and café, to blend it into the neighborhood. After exiting the elevator stained wine-red, visitors arrive at the front desk floor and are afforded an expansive view of Nakanoshima. We placed vintage furniture and art, creating a salon space reminiscent of a hideaway to welcome the guests. On the rooftop terrace, visitors’ field of vision immediately widens, and they arrive at a relaxing space swept by the gentle breezes off the river. We designed the guest rooms to leverage their existing environment with two themes: “sway of the water,” and “sunlight filtering through the city.” The riverside guest rooms incorporate a waterscape swaying against the historic buildings of Osaka – creating a seamless space that unites inside and outside. Field of vision in the guest rooms on the Kitahama side is blocked intentionally with wood blinds, emphasizing the sunlight shining in and shifting shadows to create an amalgamative space evocative of the temporal axis of the city. (infix design)
【THE BOLY OSAKA】
Address:2-1-16, Kitahama, Chuo-ku, Osaka-shi, Osaka
Open:Mar. 29th, 2019
Design:infix design
Capacity:14 rooms
Photo:Yasunori Shimomura
大阪的城市和文化源于海滨,有着水之都的历史。随着2009年的大阪海滨再生计划,开始了河川的开发、以及地区的活性化,其中,作为自然和城市融合所创造出的亲水空间”中之岛、北浜”一带因提高大阪的潜在能力,而逐渐受到关注。本项目在作为其主轴的北浜地区,我们为”THE BOLY OSAKA”的计划重新整修了建造半个世纪的建筑。
设计理念是”创造一种结合了大阪传承(文化遗产)与下一代的感觉融合的独特氛围”。位于市区的酒店不应在个别区域完成,而是需要构筑和周边的关系进行设计。入口与商店的咖啡馆和花店并列,与街道融合,穿过染成酒红色的电梯,到达可以一览中之岛的前台楼层。我们佈置了复古家具和艺术品,如在隐密的沙龙空间裡迎接客人。走到屋顶露台视野一下子就开阔了,一边吹着穿越河面的舒适的风,一边放松身心。客房的设计则活用了周遭环境,以”波光粼粼”及”洒落在街道的阳光”为设计主题。面向河畔的客房,以大阪的历史性建筑物为背景,将摇曳的水景纳入室内,内外一体化,创造出无缝的空间。面向北浜街道的客房,用木制百叶窗遮挡了视线,随着射入室内的光线和变幻的阴影,创造出一个能够感受到都市时间轴的融合空间。(infix design)
【THE BOLY OSAKA】
地址:大阪府大阪市中央区北浜2-1-16
开业:2019年3月29日
设计:infix design
客房数:14间
摄影:下村康典








