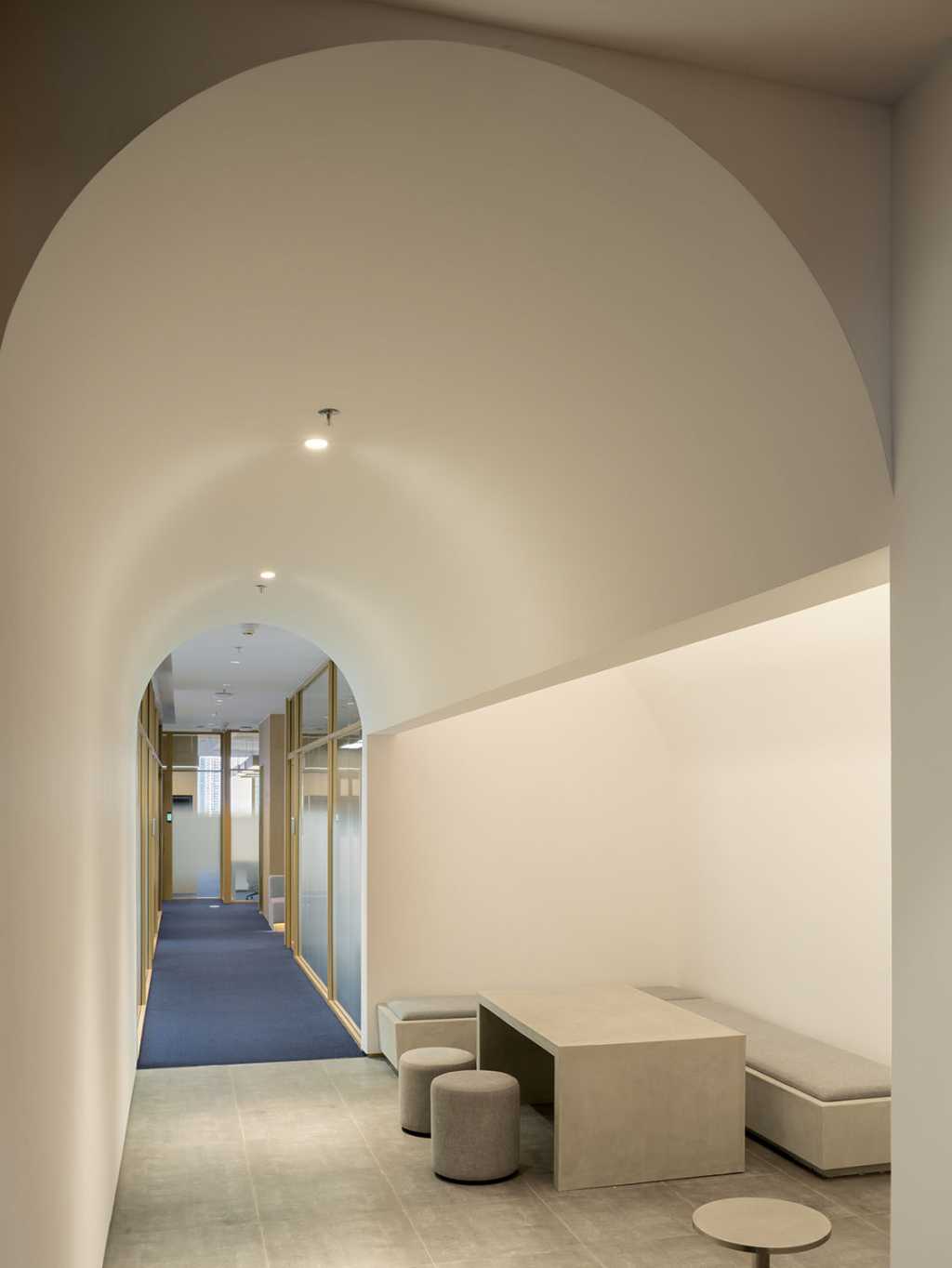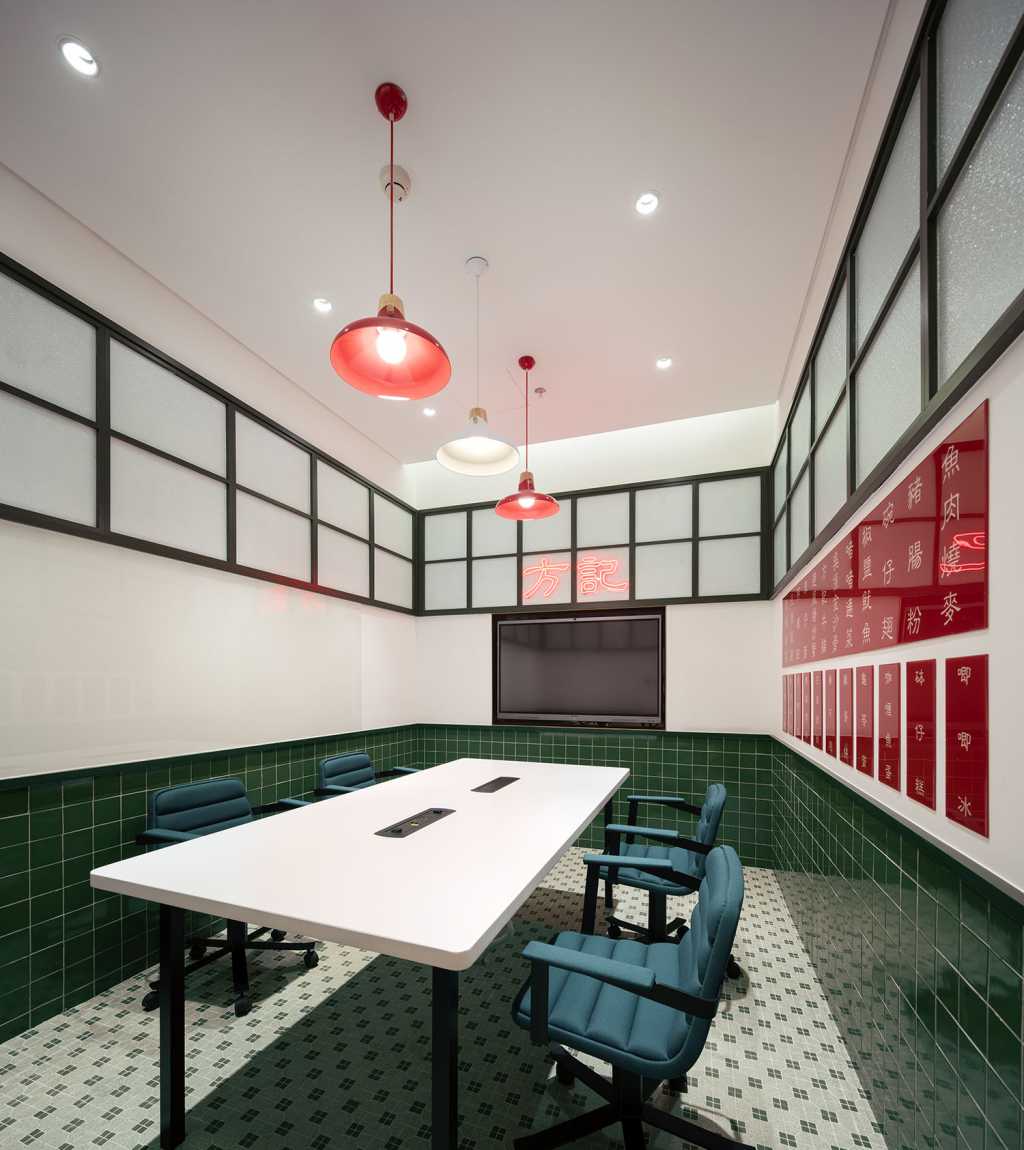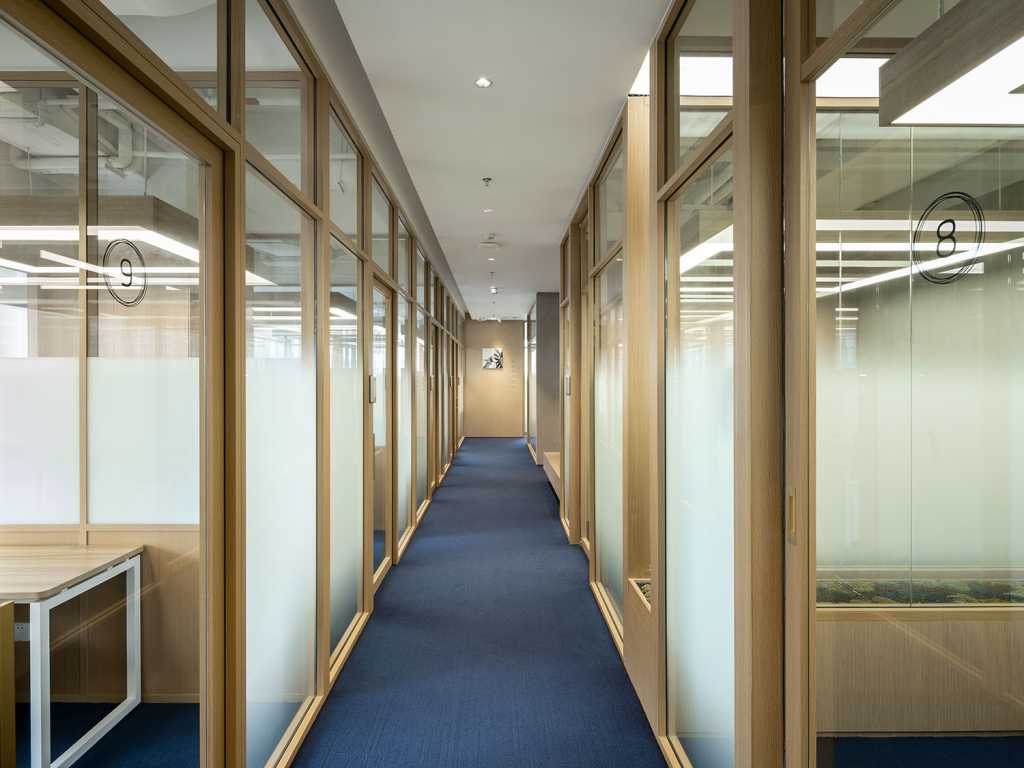








中国深セン市、东海国际中心に位置するオフィス2フロアを使用したコワーキングスペースの計画。地上と切り離されたオフィスビルという環境で、多くの人に心地良く仕事をしてもらうにはどうするべきかを考え、様々なアクティビティを受け入れる「ホテルラウンジ」と緑や木で等の「自然」というテーマに行き着いた。
インテリアでは「The Nature Lounge」というコンセプトを掲げ、シンプルでありながら木や緑等の自然要素とホテルラウンジが一体になったような非日常感のある空間を目指している。2フロアに分かれた空間の中に4つの大小様々なラウンジや機能を設けデザインに変化をつけた。メインラウンジでは空間の対称性や軸を意識しインテリアと家具が一体になるよう意識している。また、ロングテーブルやボックス席、ソファ席やバー等、多用なアクティビティを受け入れる様々なタイプの席を用意し、どの席にいても緑が見えるよう工夫している。会議室は気分を切り替えられるように5つの異なるデザインとし、アートはコンセプトに合わせたオリジナル作品を日本人アーティスト・若狭悠輝氏に依頼した。
執務エリアでは、ホテルの客室を思わせる濃い青のカーペット敷きとし、コアとなる場所には苔を使った庭をつくり、暗くなりがちな執務空間に彩りを与えている。また、利用者の行動が単調にならないよう、部分的にベンチや小さなサブラウンジを設けた他、サインはインテリアと一体でデザインすることでコンセプトをより強調している。世界的に発展が著しい深センの街に、このコワーキングが生まれることでより多くの人に豊かな空間体験を提供できればと思う。(山田善紀/UDS 誉都思建筑咨询有限公司)
「FUNWORK 深圳东海国际」
所在地:中国深圳市福田区深南大道7888号东海国际中心B座9〜10F
開業:2018年12月13日
設計:UDS 誉都思建筑咨询有限公司 山田善紀 陳伊(元所員) 袁為(元所員)
ランドスケープ:UDS 誉都思建筑咨询有限公司 小泉智史
サイン:UDS 誉都思建筑咨询有限公司 森田纪子
照明計画:RAY DESIGN 垂水茂喜
アートワーク:若狭悠輝
施工:上海金瀚装饰工程有限公司
Photo:加納永一
To plan for this coworking space spanning two floors in an office building located in Donghai International Center in Shenzhen, China, we thought about what we could do to help people work comfortably. In light of the building’s office space being far from the ground floor, and other factors, we decided to create a “hotel lounge” that would accommodate all sorts of activities and base it on a natural theme using greenery, trees, etc.
Interior design is based on the theme, “The Nature Lounge,” which is both simple and yet also creates otherworldly spaces where the hotel lounge seems to meld with the natural elements. We created variety in space by partitioning the two floors into 4 spaces of differing sizes and giving it various different functions. In the main lounge, we focused on the symmetry and center of the space to link the interior design to the furniture. We also placed many styles of seats, such as long tables, box seats, sofa seats, bar seats, etc., to accommodate a variety of activities and made it possible to see greenery no matter where one sits. The meeting rooms are designed in 5 different styles to allow for a refreshing contrast and their art was designed to fit each concept by the Japanese artist Yuki Wakasa.
In the work space, we laid a deep blue carpet reminiscent of a hotel room and created a garden using moss in the core area to brighten up the workspace, which can tend to be dark. In order to create variety in use of the space, we placed benches and small sub-lounges in certain areas and made the signs with the same design as the interior to strengthen the concept. We hope the creation of this space can enrich the lives of its many users in the rapidly developing Shenzhen. (Yoshinori Yamada / UDS)
【FUNWORK Shenzhen International Center】
Address: Donghai International Center B 9-10F, 7888 Shennan Ave, Futian, Shenzhen, Guangdong, China
Open: Dec. 13th, 2018
Design: UDS Yoshinori Yamada, Chen Yi, Yuan Wei (former employee)
Landscape: UDS Satoshi Koizumi
Signage: UDS Noriko Morita
Lighting plan: RAY DESIGN Shigeki Tarumi
Artwork: Yuki Wakasa
Construction: JINHAN
Photo: Eiichi Kano
这是位于深圳市东海国际中心,占据办公楼两层面的联合办公设计。考虑到该办公位于远离地面的高空之中,我们从“行政酒廊”的设计出发,联系原木、绿色等元素,旨在高层写字楼中打造出人们能舒心地投入工作的办公空间。
室内设计以“The Nature Lounge”为概念,构筑简洁空间,同时融入原木及绿色等“自然”元素于其中,意在创造出如酒店行政酒廊一般充盈着非日常感的空间。于两层空间中,我们筑建出四个大小不同功能各异,富含设计变化的休息厅。主休息厅中,将整体空间的对称和视觉上的轴线作为一个贯穿始终的要素去考虑,将硬装与软装设计一体化,营造出设计上连续统一的空间。为了容纳更加多样的活动和行为,在公共空间中,设置了长桌座位、卡座、沙发以及吧台等多样的坐席。同时,设计上还保证了在任何坐席上都能看到绿植。另外,从转换氛围的角度出发,铺设了各有风格的五种会议室。为了在艺术上和设计主题更好地融合,我们特地邀请了日本艺术家若狭悠辉创作一系列原创画作,布置了。
办公部分,地面铺上了深蓝色的地毯以便让人想到酒店客房,主要的部分,为了提高其价值,设置了以苔藓和小石子为主的迷你庭院。同时,为了避免行走在过道上过于单调,还设计了长凳和副休息厅作为补充,为了强调室内设计的概念,将标识系统能融入到整个空间设计了。在以发展迅速而闻名于全世界的深圳市,我们希望这样一个联合办公的设计能够给来这座城市的人带来更别样的办公空间体验。(山田善紀/UDS 誉都思建筑咨询有限公司)
【FUNWORK 深圳东海国际】
地址:中国深圳市福田区深南大道7888号 东海国际中心B座9-10F
开业:2018年12月13日
设计:UDS 誉都思建筑咨询有限公司 山田善紀 陈伊 袁为(以前的人员)
风景:UDS 誉都思建筑咨询有限公司 小泉智史
标识:UDS 誉都思建筑咨询有限公司 森田纪子
照明规划:RAY DESIGN 垂水茂喜
艺术作品:若狭悠辉
施工:上海金瀚装饰工程有限公司
摄影:加纳永一








