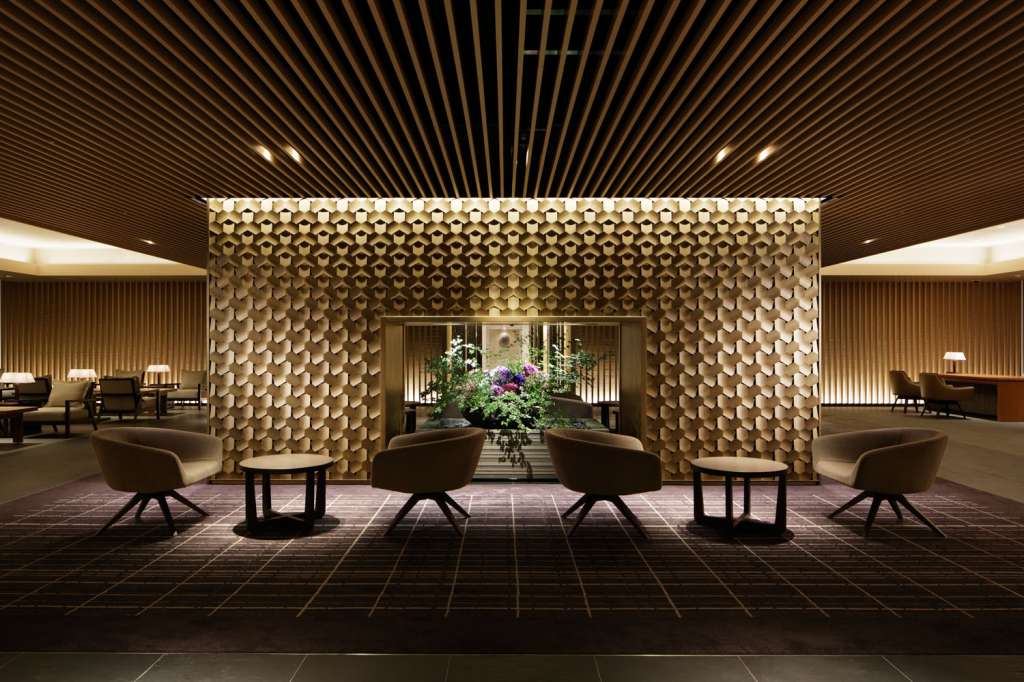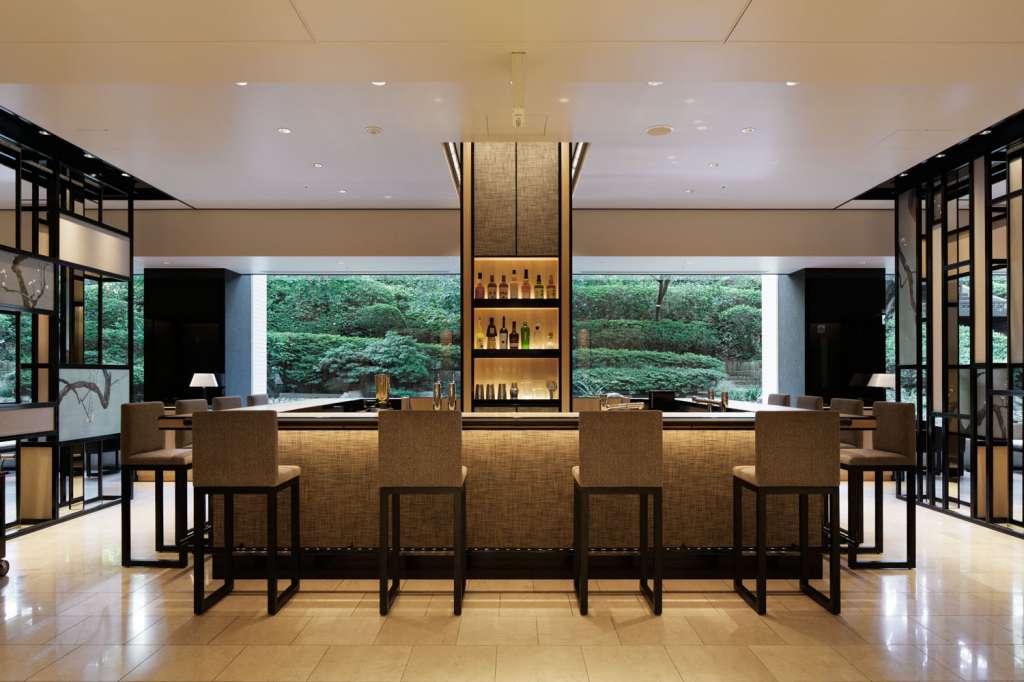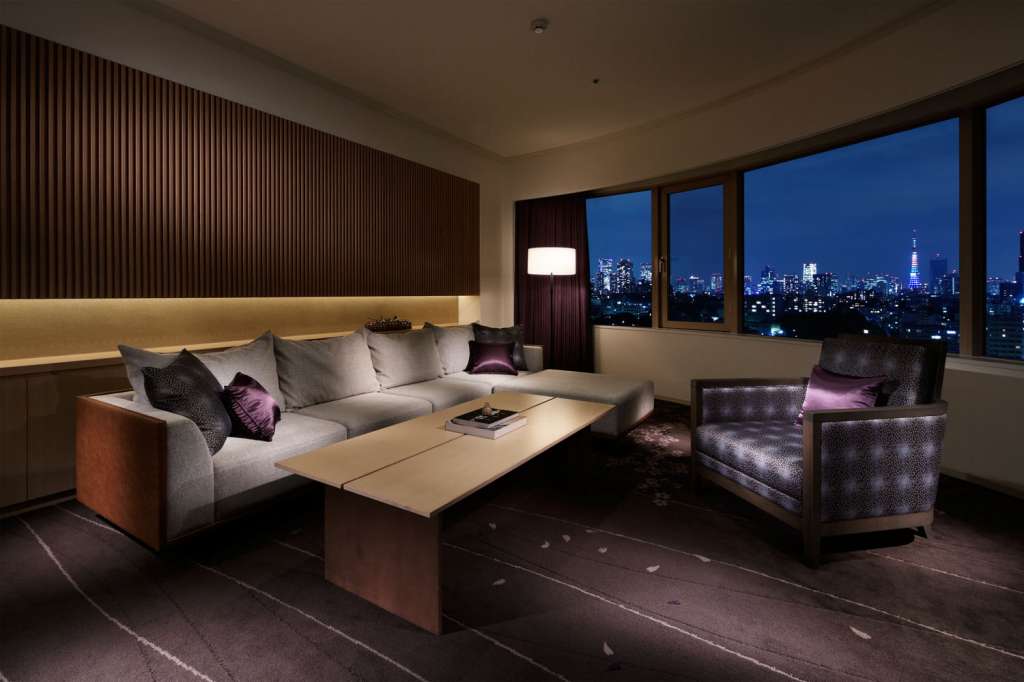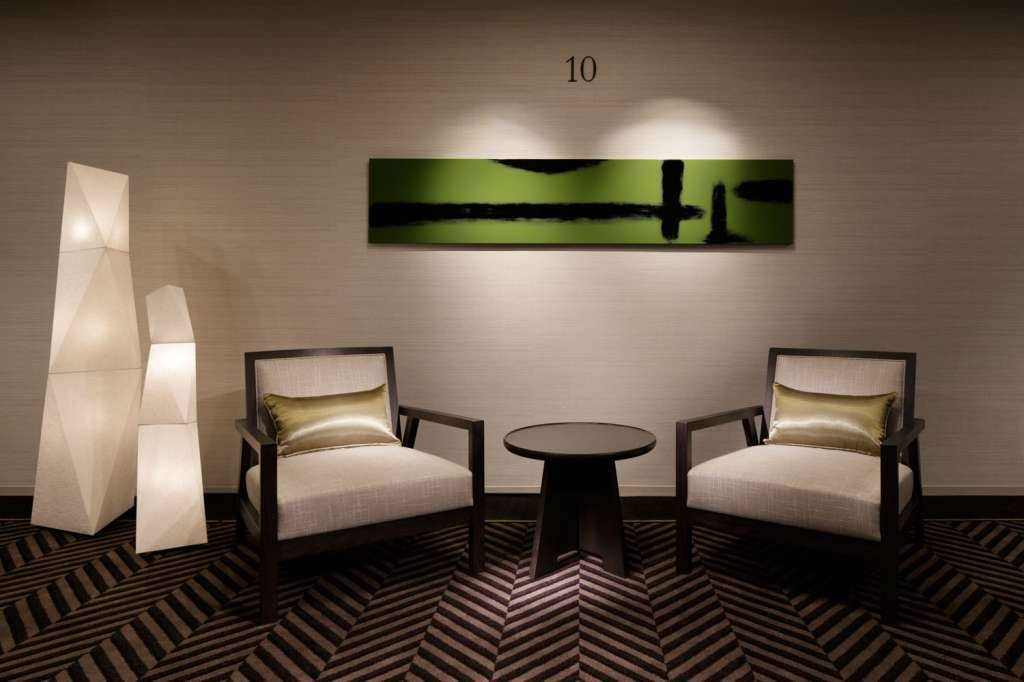東京、品川に位置する1998年竣工のザ・プリンスさくらタワーを日本庭園の景色と調和する和を基調としたホテルへと改装したプロジェクト。江戸時代から今日まで続く東京の玄関口、品川では人々が行きかい文化も交流する場として栄えてきた。これらの「交流」を「編む」ととらえ、日本の伝統的な「編む」文様や格子を若い職人やアーティストと新しい形で表現した。ロビーの中心には伝統文様を曲げ加工で表現した壁面を設え、中央には水盤と四季折々の吊り花があしらわれる。レストランは日本の襖や畳にみられる「縁」の意匠を取り入れ、空間を黒いフレームで引き締めた。また通路側とは、水墨画のように染め上げたストリングカーテンで柔らかく仕切っている。客室やEVホール、廊下は和の特徴的な空間構成である水平垂直のラインを生かしたデザインとし、その静謐な空間に職人の伝統技術を現代的に用いたアートワークをアクセントとし個性と華やかさを加えた。(小坂 竜/A.N.D.)
「ザ・プリンス さくらタワー」
●所在地:東京都港区高輪3-13-1
●設計:A.N.D. 小坂 竜 根本正夫 齋藤玲子 阿部美和子 久兼将弘
●照明計画(ロビー・レストラン):ICE都市環境照明研究所 武石正宣 水谷 純
●ファイバー照明:プロダクツ・ケイ 川勝 忠
●アートワーク:三才 斉藤上太郎 t.c.k.w アートストック 山本 剛
●オープン:2013年9月
●床面積:ロビー476㎡、フロント・ハウスキーピングオフィス70㎡、螺旋階段178㎡、レストラン294㎡、客室・廊下12,156㎡(バスルーム除く)
●客室数:288室
●Photo:ナカサ&パートナーズ
We renovated the hotel The Prince Sakura Tower Tokyo, which was originally built in 1998, located in Shinagawa, Tokyo. The design concept was to create Japanese taste and harmonize the hotel with the scenery of the Japanese garden. Shinagawa has prospered as the entrance of Tokyo from Edo-era (1603-1867) to today with a lot of exchanges of people and culture. We considered these “interactions” as “knitting” and expressed Japanese traditional knitting and lattice pattern in new styles with young artisans and artists. In the middle of the lobby, we put the wall patterned with traditional emblems by bend processing method, and displayed water-basin and seasonal hanged flowers. In the restaurant, we used a lot of black flames in the space based on the idea of “edges” seen in Japanese sliding doors called “Fusuma” and floors called “Tatami.” Also, string curtains, dyed to have an ink painting look, separate the eating spaces from the aisle. The guest rooms, EV hall and the corridors have the design emphasizing the vertical and horizontal line, which gives a very Japanese impression. Such artworks, combined traditional craftsmanship with modern elements, add the characteristics and gorgeousness to the tranquil space. (Ryu Kosaka / A.N.D.)
【The Prince Sakura Tower】
●Location : 3-13-1, Takanawa, Minato-ku, Tokyo, Japan
●Designer : A.N.D. Ryu Kosaka Masao Nemoto Reiko Saito Miwako Abe Masahiro Hisakane
●Lighting planning(Lobby&Restaurant) : ICE Illumination Of City Environment Masanobu Takeishi Jun Mizutani
●Fiber litings : PRODUCTS KEI Tadashi Kawakatsu
●Art work : Sansai Jotaro Saito, t.c.k.w, Art stock Tsuyoshi Yamamoto
●Open : September, 2013
●Floor area : Lobby 476㎡, Front & Housekeeping 70㎡, Spiral staircase 178㎡, Restaurant 294㎡, Guest rooms & Corridors 12,156㎡ (excluding bathrooms)
●Capacity : 288 rooms
●Photo : Nacasa & Partners
ザ・プリンス さくらタワー http://www.princehotels.co.jp/sakuratower/
A.N.D. http://www.and-design.jp/
Nacasa & Partners http://www.nacasa.co.jp/












