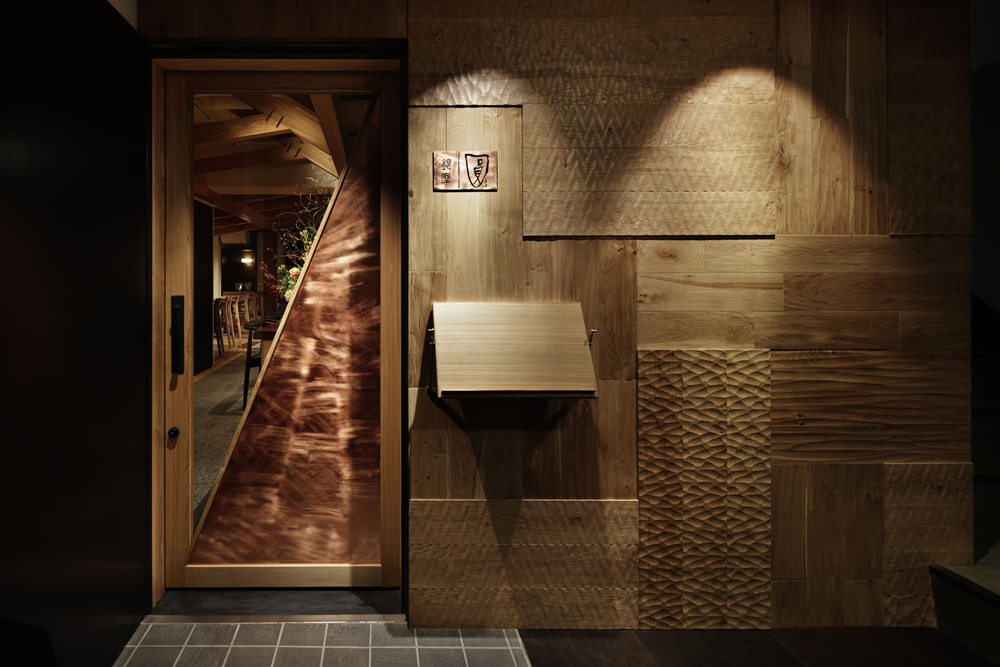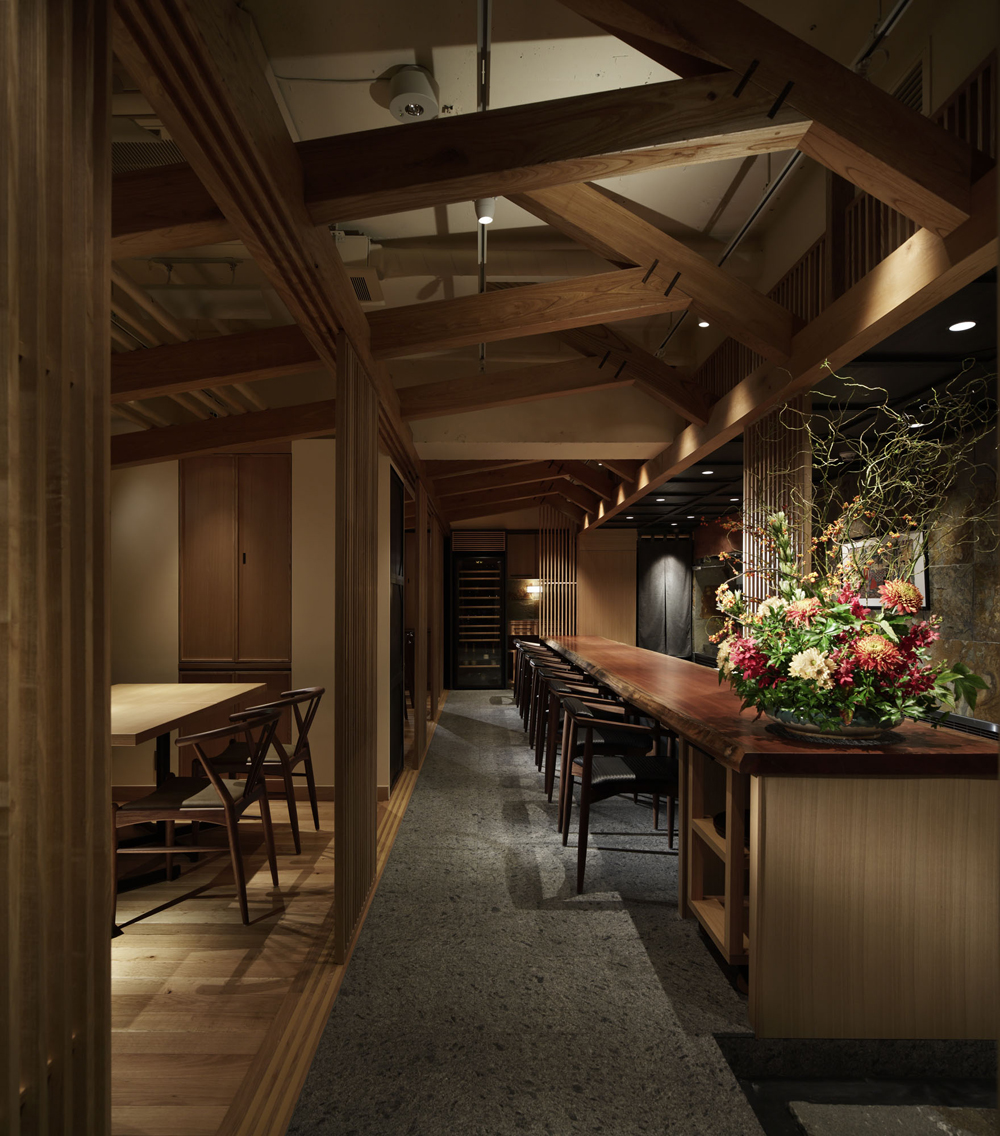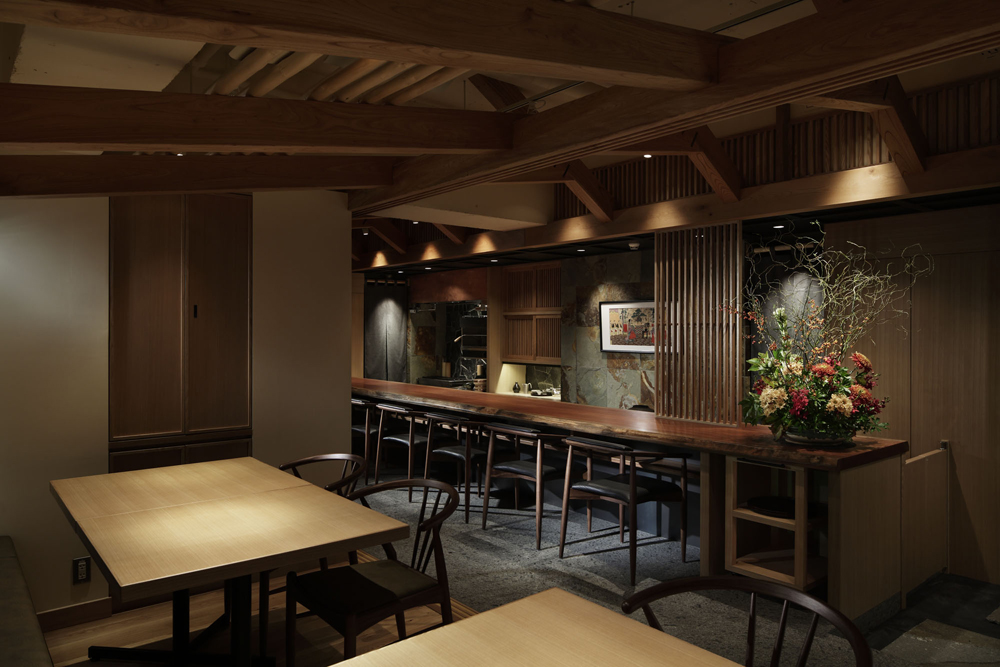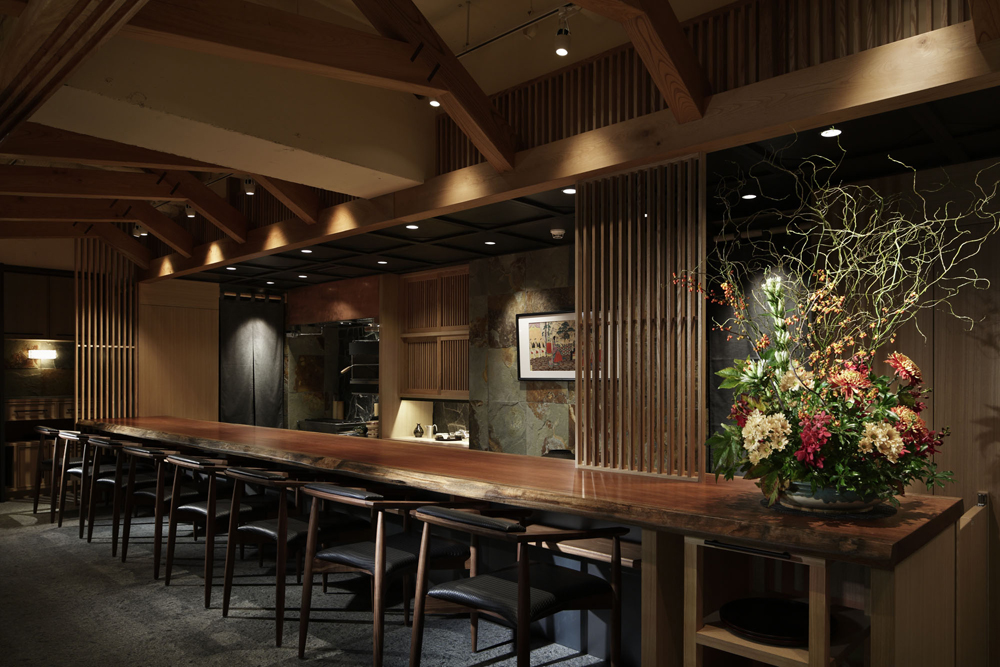



「圓(まる)」は、青山に1号店を構え、オーナーや職人の和食への拘りを感じることのできる繁盛店です。オーナーの森氏から「『銀座 圓』は、1号店より特出した和食を提供する店として、夜はコースのみで勝負していきたい」とお話がありました。
空間への要望は、「本質のある飽きない和食店創りを目指したい」。お話を聞いた際、和食に対する想いを、「本質」という1本の筋として感じることができました。この「本質」をどのように表現するか?設計に課せられたお題目となりました。
ファサードには、樹から特出した無垢のさまざまな表情を盛り込み、店主の拘りや自信のようなものを感じさせたいと構成しました。店内は、真摯にお客様を迎える無垢の1本カウンターを中心に設置、入り口からカウンターにて迎える配置としました。
木、石、鉄、それぞれ本物で拘りのある材料を、必然的な箇所に直球で使用することで“本質のある空間”を狙いました。
(尾崎大樹/BaNANA OFFICE、文責BAMBOO)
「銀座 圓」
所在地:東京都中央区銀座6-12-15 いちご銀座612ビル 2階
オープン:2013年10月22日
ディレクター:MYU PLANNING & OPERATORS 高橋正義
設計:BaNANA OFFICE 尾崎大樹
床面積:65.3㎡
席数:28席
Japanese restaurant “MARU” has its first house in Aoyama, Tokyo which is popular by aspirations of the owner and chefs for Japanese cuisine. When “Ginza Maru” project started, Mr. Mori, the owner, told us that in dinner time the new restaurant provides only course meals and competing on them.
His request for spatial design is to create “unwearied essential Japanese restaurant”. When we heard about it, we felt strong impression of his passion for the essence of Japanese cuisine. Therefore, how to express the essence is a design task in this project. We adopted solid woods with various expressions for the façade from which guests can feel taste and proud of the owner. We placed one solid wood counter in the center of the restaurant which directly welcomes guests from the entrance. All materials such as woods, stones, and irons are true and authentic ones and we used them directly to target “Essential space”. (Daiki Ozaki / BaNANA OFFICE)
【Ginza MARU】
Location:Ichigo Ginza 612 building 2 F, 6-12-15, Ginza, Chuo-ku, Tokyo
Open:Oct. 22nd, 2013
Director:MYU PLANNING & OPERATORS Masayoshi Takahashi
Designer:BaNANA OFFICE Daiki Ozaki
Floor area:65.3 ㎡
Capacity:28 seats
銀座 圓
http://www.maru-mayfont.jp/ginza/
BaNANA OFFICE
http://www.bananaoffice.jp








