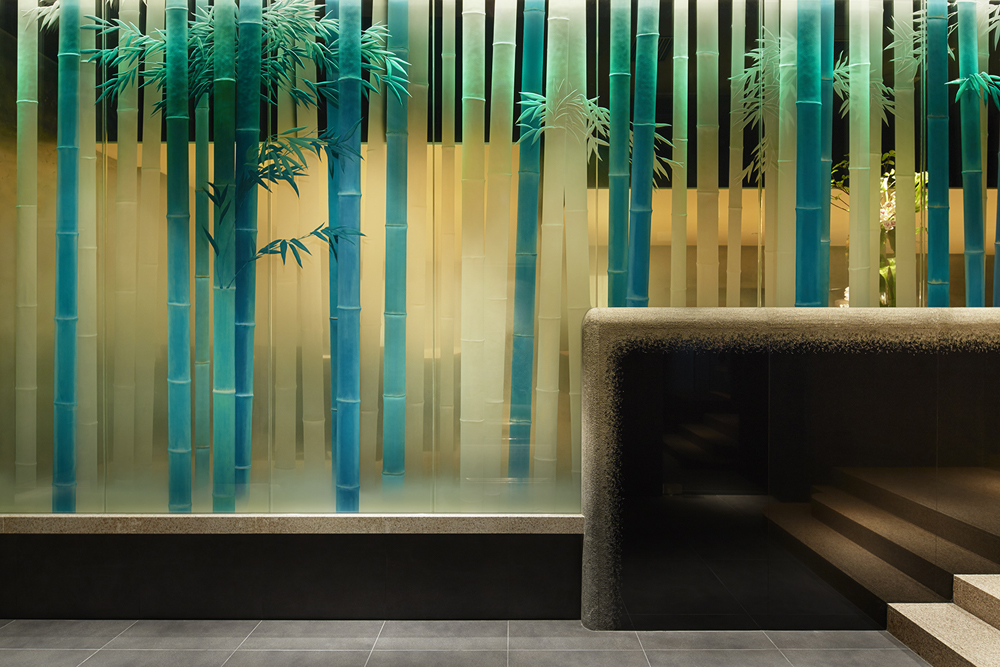
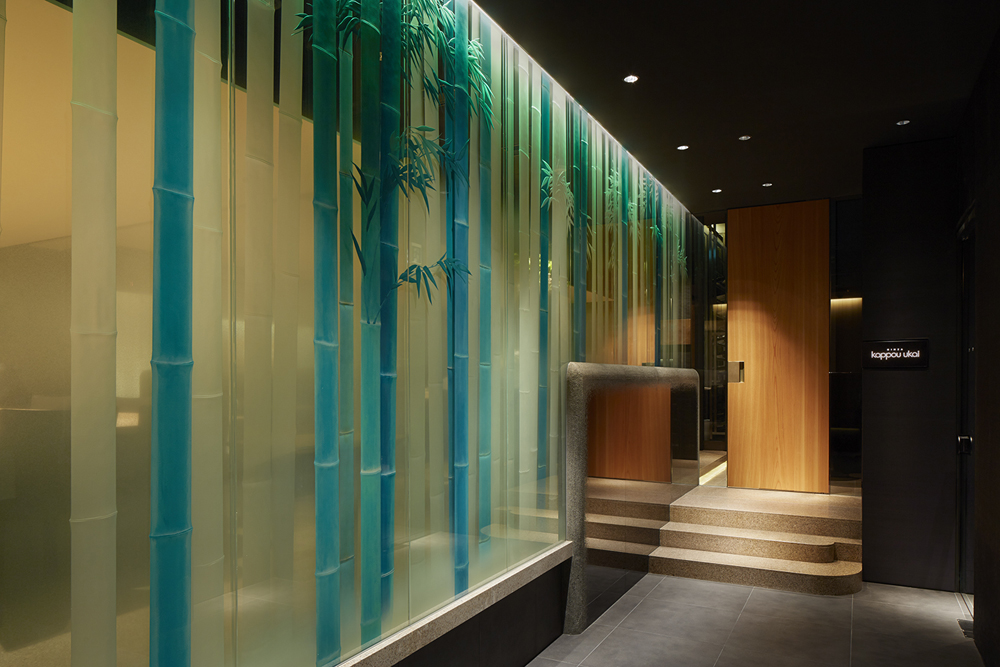
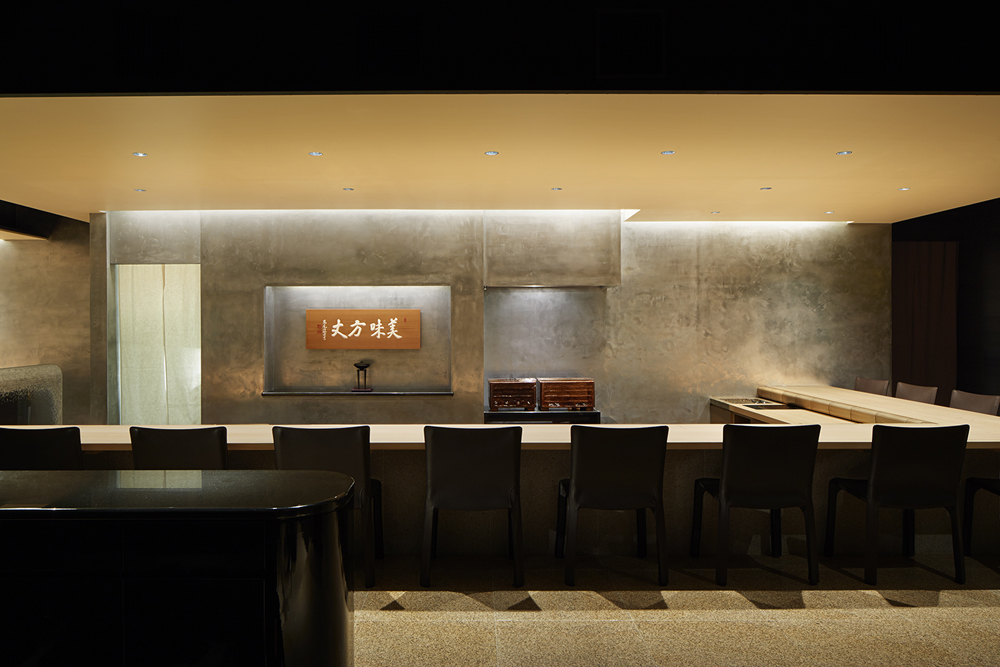
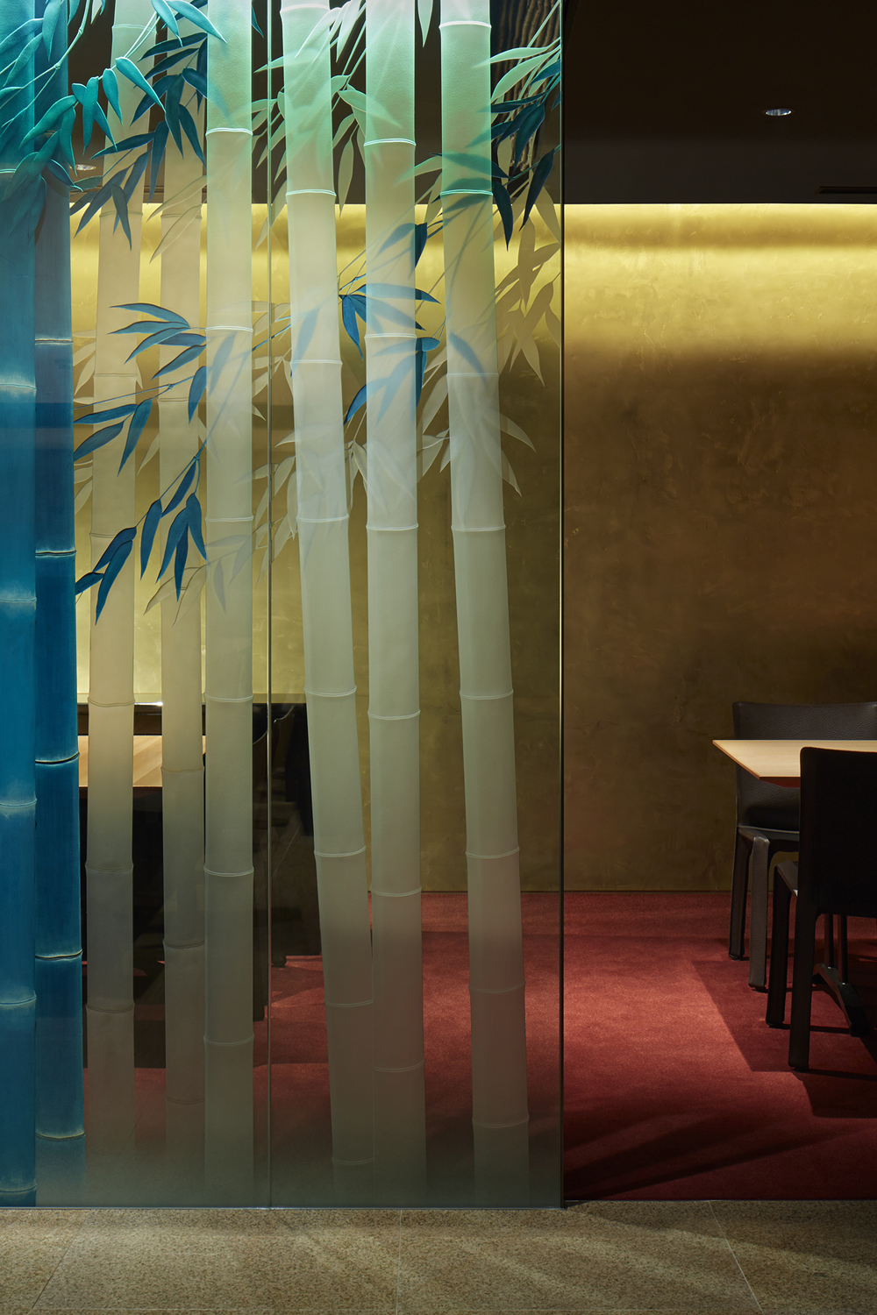
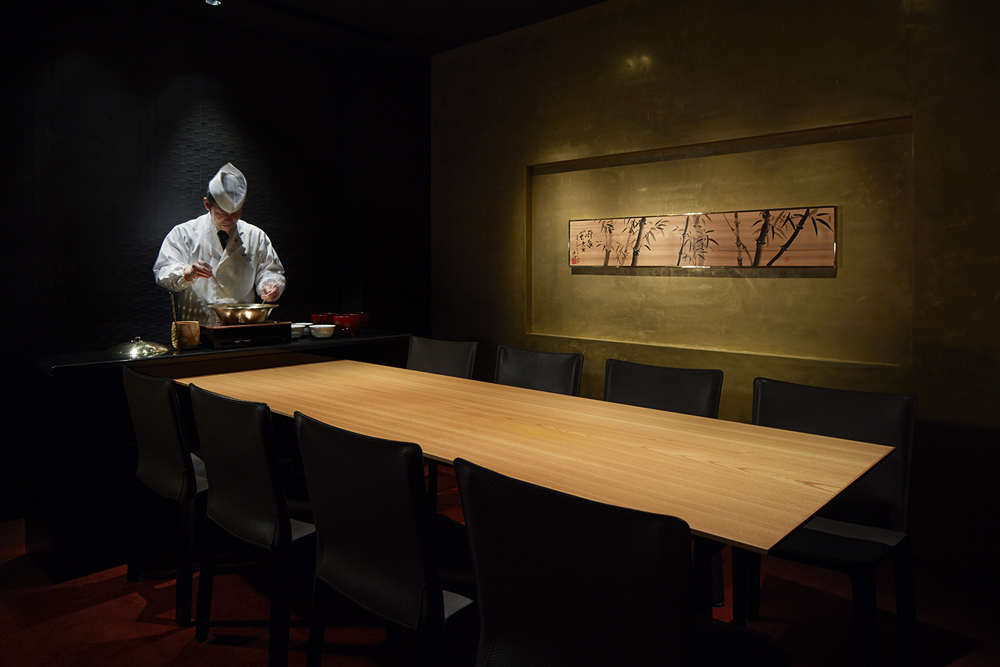
日本の色・モノ・形。
木・石・金属・絹糸が最小限の、そして固有の装飾で共存し連なっている。
お出迎えするのはガラスの竹林。
一期一会・美味方丈、そして和魂洋才。
建築的には床を上げ天井を下げ、身の丈に合う凛とした景観を表現した。
カウンター材は木曽・尾州の桧、伊勢神宮2013年式年遷宮に使われた材と同じ樹齢300年。
銀の壁は亜鉛仕上げ。月をイメージし誠実を現す。
金の壁は真鍮仕上げ。太陽をイメージし豊穣を現す。
錆御影石を使った地表から黒御影石が小山の様に生え、
石庭の距離感を意識し、奥行きを出している。
(エイジ)
「銀座 kappou ukai」
所在地:東京都中央区銀座8-9-15 ジュエルボックス銀座 地下1階
オープン:2014年4月14日
設計:エイジ 佐藤一郎
床面積:185.14 ㎡
客席数:40 席
Photo:ナカサ&パートナーズ
Japanese colors, things, shapes. Woods, stones, metals, silks are coexisting in a sequence with minimum and unique decorations. Glass bamboo forests welcome guests in the entrance. We chose 3 Japanese proverbs to describe this Japanese restaurant. “ICHIGO ICHIE; Treasure every meeting, for it will never recur”, “BIMIHOUJOU; A room for enjoying delicious taste”, “WAKONYOUSAI; Japanese spirit combined with Western learning”. Architectural point of view, we uplifted the floor and pushed down the ceiling, so the space suit the guest as dignified scenery. The counter is made of Japanese cypress from a famous production area Kiso. The material is 300-year-old tree and the same aged tree was used for The Grand Shrine of Ise in 2013. Silver walls are finished with galvanizing, expressing honesty with an image of moon. Golden walls are finished with brass coating, expressing fertility with an image of sun. Black granite stones rise like small mountains from the ground of rusty granite stones. Having a consciousness of a distance in stone gardens, it makes a depth in the space. (age)
【Ginza kappou ukai】
Location:JEWEL BOX GINZA B1F, 8-9-15, Ginza, Chuo-ku, Tokyo
Open:Apr. 14th, 2014
Designer:age Ichiro Sato
Floor area:185.14㎡
Capacity:40 seats
Photo:Nacasa & Partners
銀座 kappou ukai
http://www.ukai.co.jp/ginzakappou/
Nacasa & Partners
http://www.nacasa.co.jp








