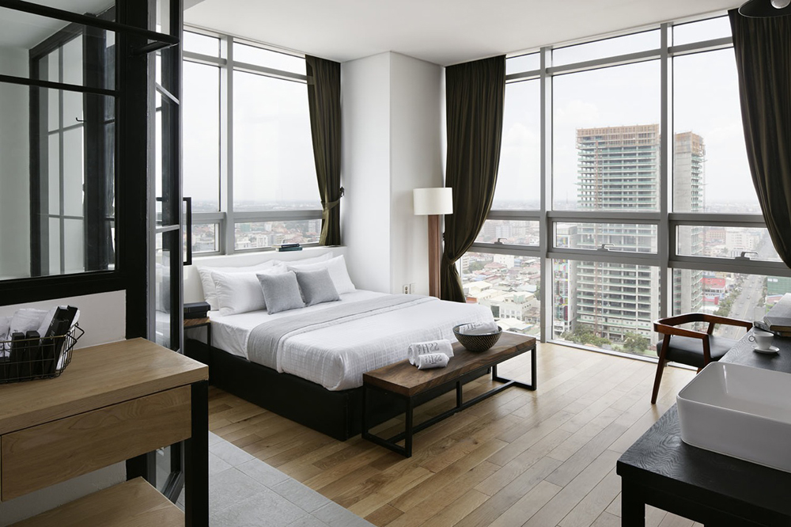
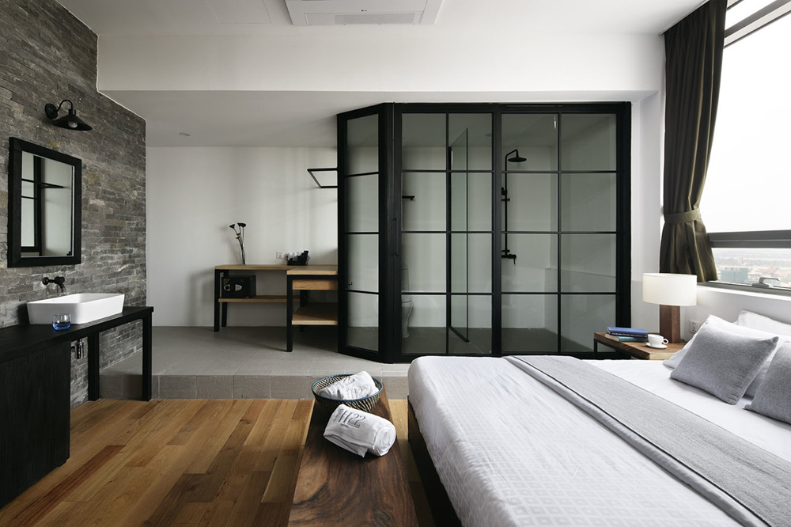
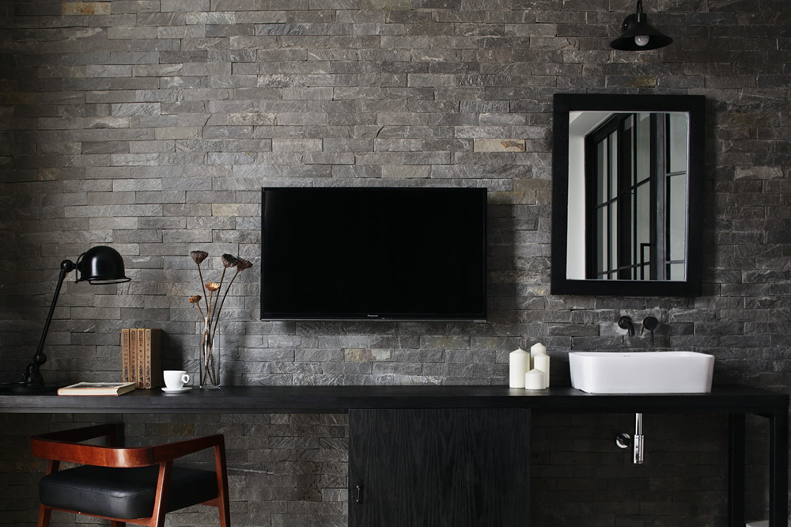
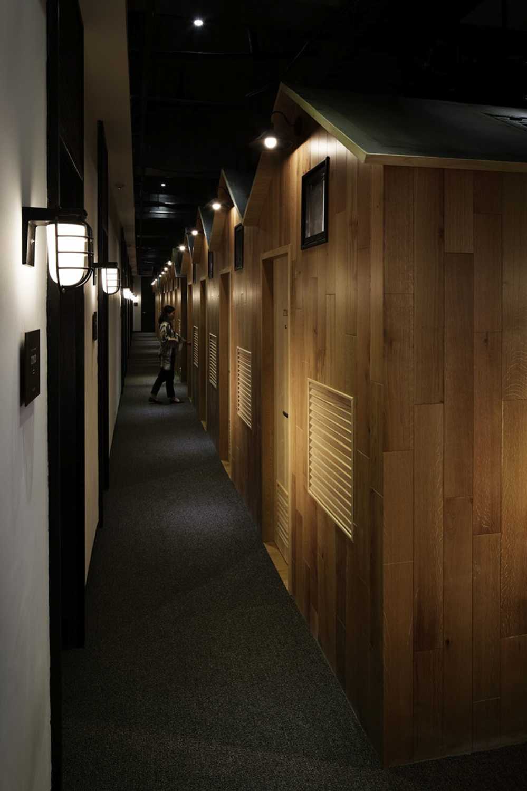
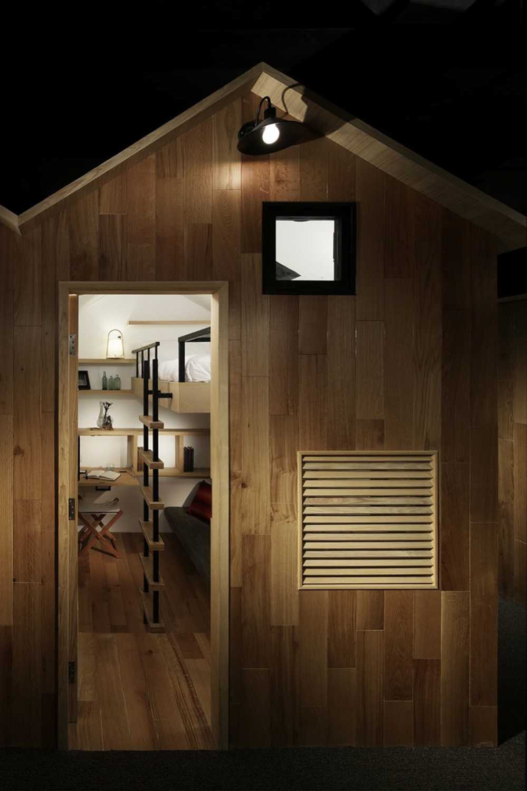
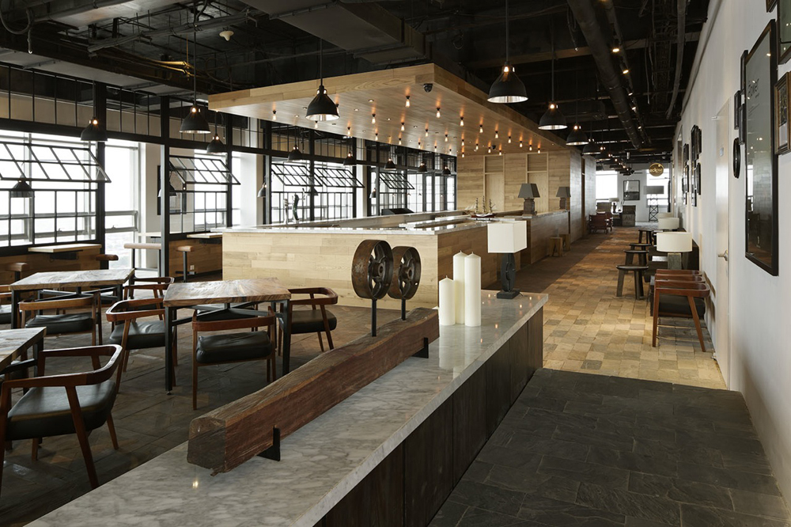
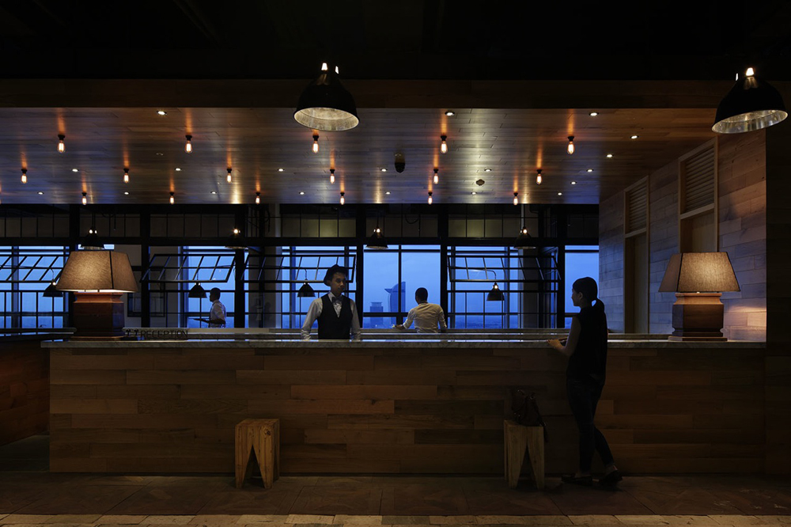
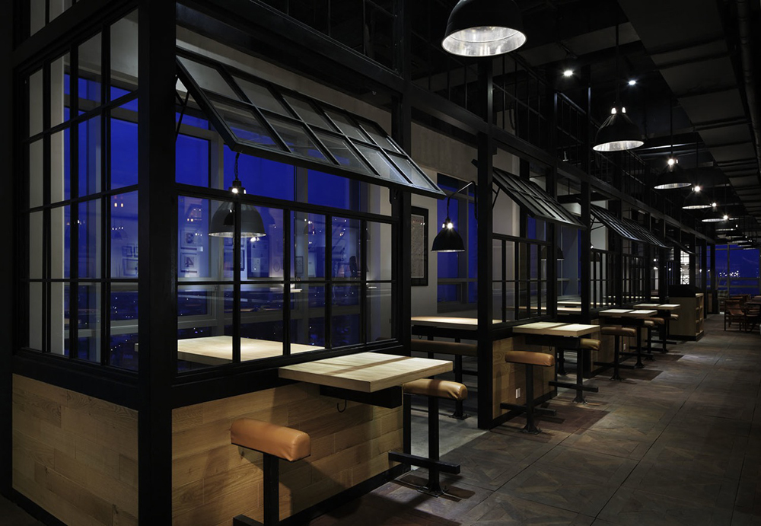
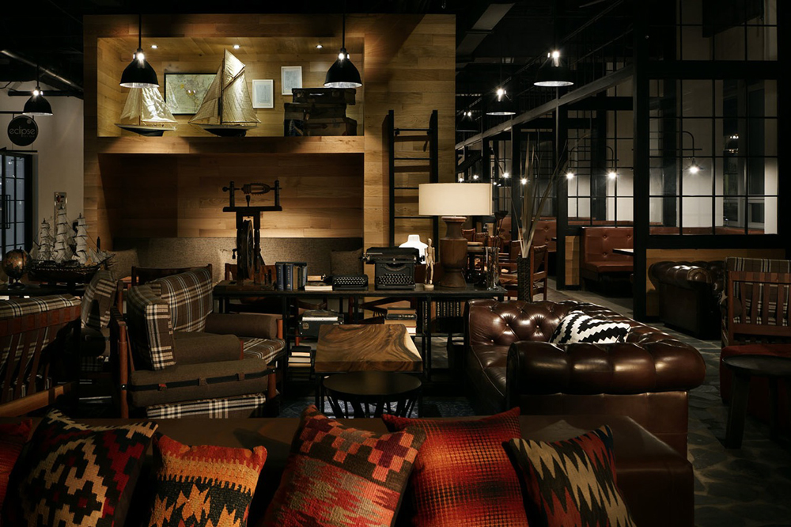
このプロジェクトは、日本の大手住宅メーカーから、プノンペン中心地では数棟しかない高層タワービルの一つで外資系企業が多数入居する「プノンペンタワービルの最上階というロケーションに、レストランとホテルが一体的に利用できるプランを依頼されたものです。
企業の駐在員や投資家たちのビジネス利用をターゲットに、客室は長期滞在にも対応、レストランはランチミーティングや接待のほか、ワーキングスペースとしても利用できるダイニングとして、また仕事帰りのバー利用やさまざまなイベントにも対応、情報発信の場となる空間を求められました。
こうした多様な用途に対応できるよう、私たちはそれぞれの機能を区切らず、回遊性のある自由な空間を考え、提案しました。レセプションカウンターはキッチンパントリーも兼ねており、それを中心としてゆったりできるソファや、デスクトップ作業のできるカウンター席、そして少し囲われたソファ席など、さまざまなスタイルの客席を配置することでお客様に空間を自由に使ってもらえると考えました。バーを横切った奥に客室があるため、飲んでそのまま直ぐに客室で休むこともできます。
客室は、スーペリア、デラックス、スタンダード、コンパクトの4タイプ、計26室となっています。客室は共通に、ビジネスユースの長期利用も踏まえ、ワーキングスペースを確保しつつ、リラックスできて楽しくなる空間をデザインしました。特にコンパクトルームでは、2.7m×1.9mの小さな空間に、ベッド、ワーキングスペース、ソファ、収納を立体的に組み込み、共同のシャワーを設置することで、限られたスペースの中でもリラックスできる空間を考えました。低価格でありながらも限られたスペースの中に機能が立体的に確保されており、家形とすることで楽しく過ごせる客室となっています。スタンダードルームは、比較的小さなシャワー付き客室で、ベッドスペースの床を上げることで狭い空間に立体的な動きを与えて窮屈感を解消しています。デラックスとスーペリアは浴室付きとなり、ベッドサイズや空間も十分な設えとスペースを確保しています。
私たちは、ここに滞在する人たち、訪問する人たちがここを拠点に、さまざまな人々との出会い、コミュニティーを生み、遊びやビジネスのきっかけとなるような空間となることを目指しました。(福本祐樹/ファムス)
「タマ ホテル プノンペンタワー[D22H22]」
所在地:22n Floor, No 445 Street Monivong Blvd, Olympic, Phnom Penh, Cambodia
オープン:2014年6月
設計:ファムス 福本祐樹
客室数:26室
床面積:1,180㎡
飲食施設:ダイニング「The D22」
Photo:ナカサ&パートナーズ
This project is requested from a major Japanese house builder. Our task is to create a complex facility of a restaurant and hotel on the top floor of “Phnom Penh tower building” where many foreign companies are in and the building is one of few skyscrapers in the central Phnom Penh.
The space was targeting correspondents and investors’ use for their business so required to function as a guest room for a long stay, restaurant for a lunch or business meeting, working space, bar, and event space to put out information.
In order to meet various ways of use, we didn’t divide each function but suggested a free space with an ease of getting around. The reception counter also functions as a pantry, and around it we placed sofas to get relaxed, counter tables to work, and some isolated sheets, so that customers can use the space according to their purposes. Guest rooms are placed behind the bar therefore guests can take a rest right after they drink.
As for guest rooms, we created 4 types, namely, superior, deluxe, standard, and compact ones in total 26. All the rooms have a common idea which is to keep a working space for long-stay business users but create a relaxing and cheerful atmosphere. Especially for the compact room, which have just 2.7m×1.9m floor area, we set a bed, working space, sofa, and storage sterically while a shower room was equipped in shared area so that the room gives a relaxing feeling to guests in the limited space. The rooms save costs but the functions are ensured sterically by making the room in house-shape. The standard room has a small but own shower room and, by uplifting the floor of a bed space, it gets a three-dimensional action and then tightness is eliminated. The deluxe and superior room has a bathtub and both bed size and space have enough largeness.
We aimed to design space where guests and visitors meet various people, create a community, and get an opportunity of both leisure and business. (Yuki Fukumoto / FHAMS)
【Tama Hotel Phnom Penh Tower[D22H22]】
Location:22n Floor, No 445 Street Monivong Blvd, Olympic, Phnom Penh, Cambodia
Open:June, 2014
Designer : FHAMS Yuki Fukumoto
Number of Rooms : 26
Floor area : 1,180㎡
Number of Restaurants:1(dinning「The D22」)
Photo:Nacasa & Partners
Tama Hotel Phnom Penh Tower
https://www.facebook.com/tamacambodia.kh
FHAMS
http://www.fhams.com
Nacasa & Partners
http://www.nacasa.co.jp








