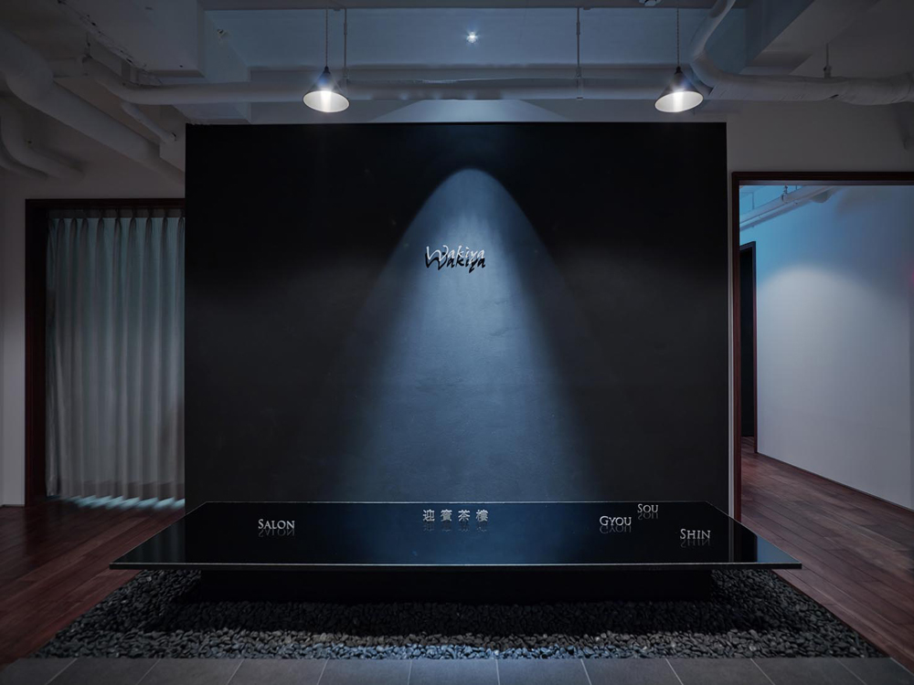
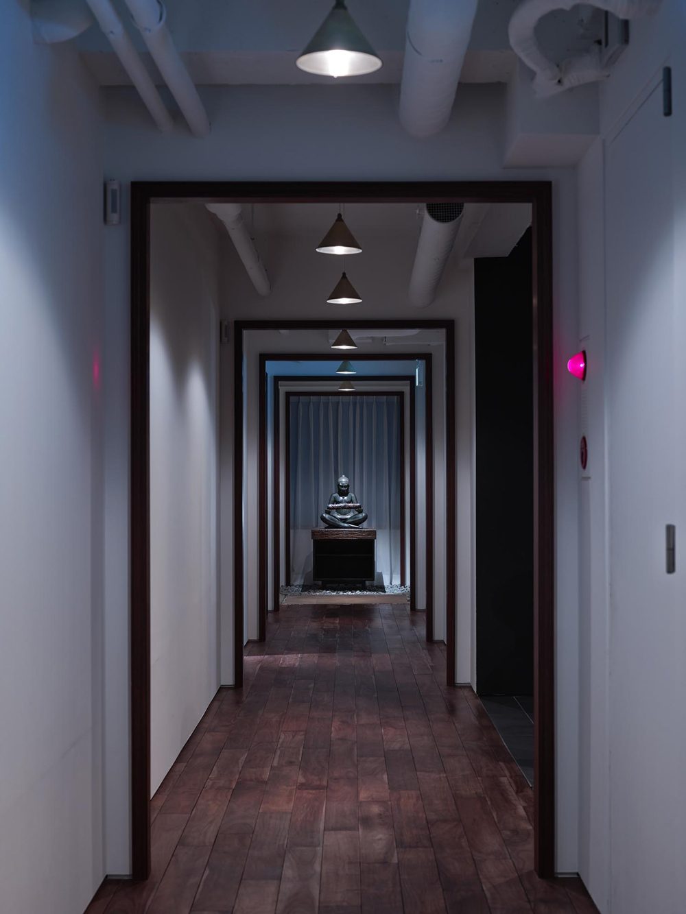
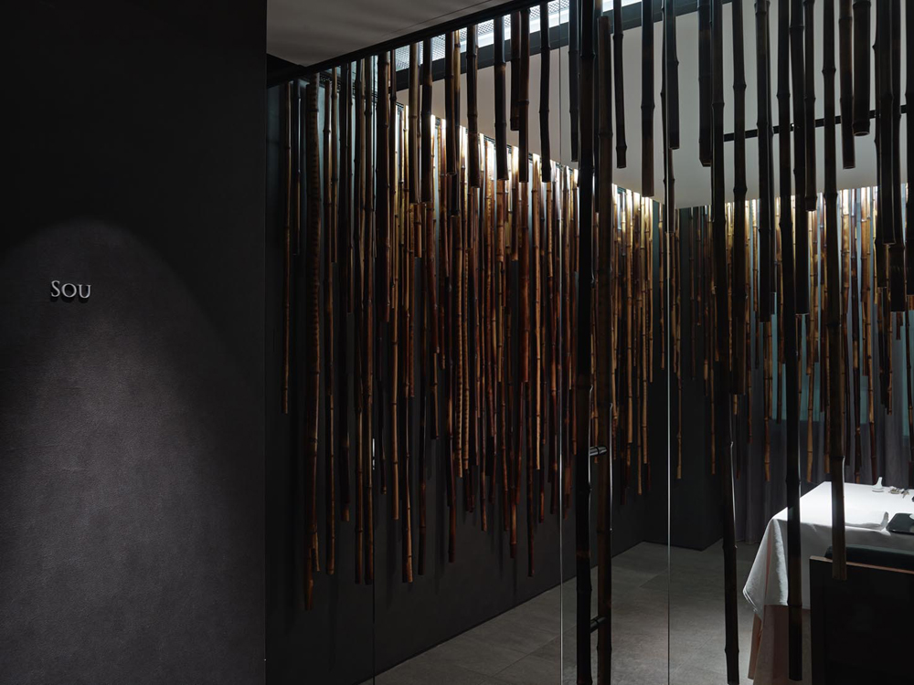
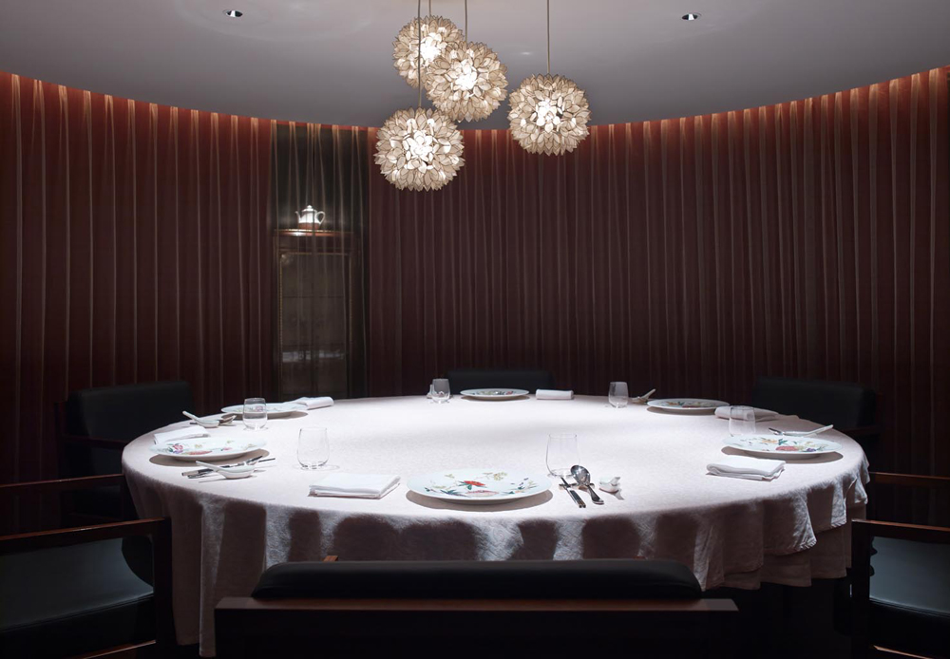
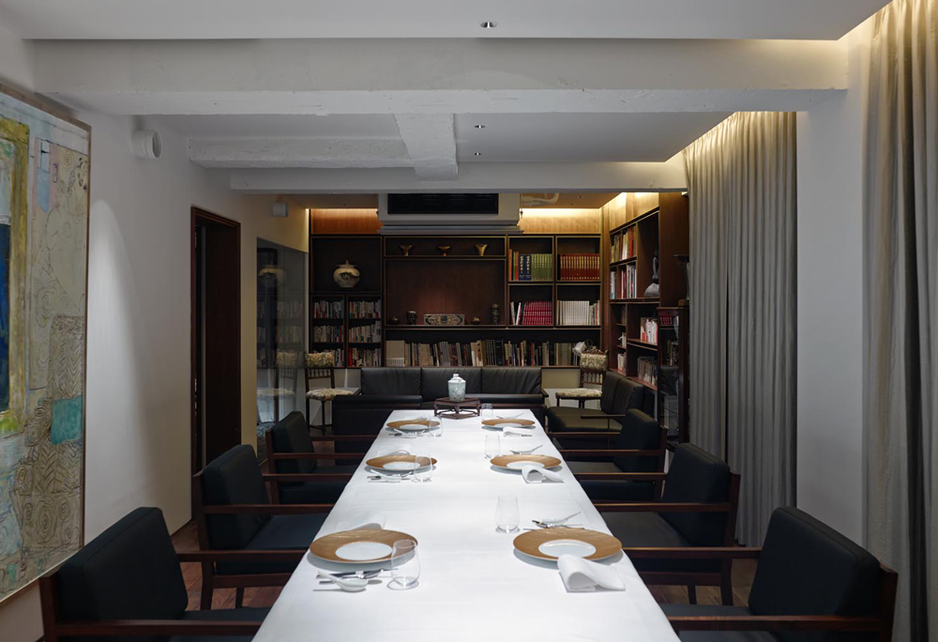
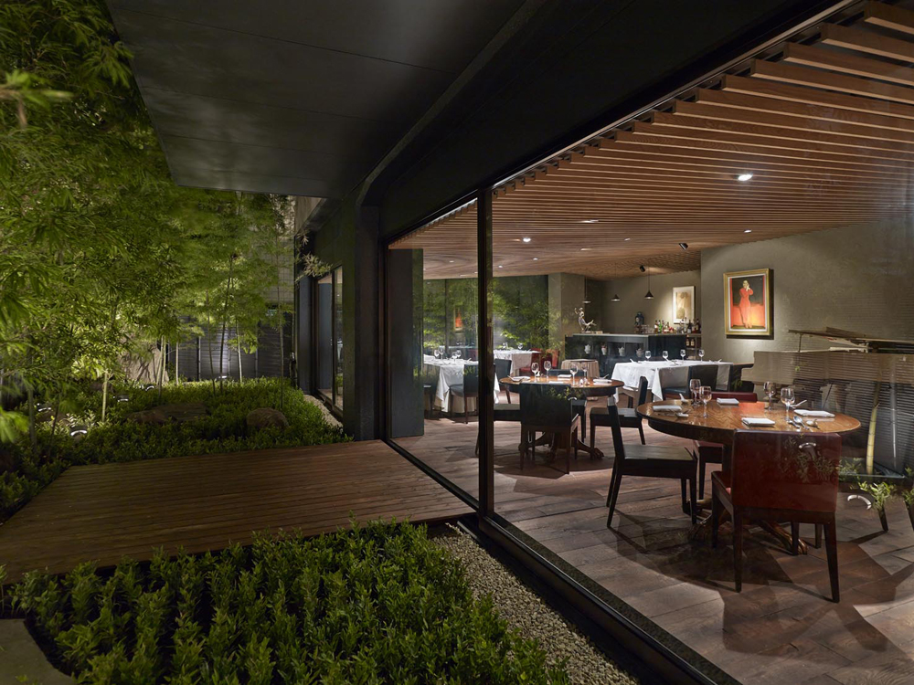
中華の鉄人、脇屋友詞シェフの「トゥーランドット」がアークヒルズから現在の場所に移転したのが3年前。その後、4階に新たな空間を追加し、1・2階が「トゥーランドット 臥龍居」、3・4階が「迎賓茶楼」というコンセプトでグランドオープンを果たした。1階はカジュアルで居酒屋的中華、2階は多人数向けバンケットルーム、3階は少人数の会食、4階は6~8人の高級会食と、各階でコンセプトとターゲットが異なるところが他に例をみない。中でも4階は、3LDKの家的空間でゲストを迎える特別なフロアである。SalonはLDK的スイートルーム、Shin(真)はアートに囲まれるギャラリー的個室、Gyou(行)はLazy-Susanを象徴とするすべてが丸い円形個室、Sou(草)は揺れる煤竹に囲まれる庭的個室、まさにスタイルに縛られない脇屋氏の繊細な中華を象徴としたフロアとなっている。(白浜 誠)
「Wakiya 迎賓茶樓」
所在地:東京都港区赤坂6-16-10 Y’s Cross Road
オープン:2012年10月
設計:白浜誠建築設計事務所
床面積:300㎡(4Fのみ)
Photo:Jonathan Savoie
“Iron Chef of Chinese cuisine”, Mr. Yuji Wakiya’s restaurant “Turandot” moved from ARK Hills to the present place 3 years ago. The new space was added to forth floor and then, “Turandot Garyukyo” opened in first & second floors and “Geihin Charou” opened in third & forth floors with the new concepts. The first is a casual Chinese restaurant, the second is a banquet room for a large group, the third is for small meetings, and the forth is for 6 to 8 person’s luxurious meetings. It is a very rare case that each floor has a different concept and target. Especially, the forth is a special floor which has homey rooms to welcome guests. Salon is a suit room like a living-dining kitchen, Shin is a gallery like private room surrounded by arts, Gyou is a round-shape room where every item is round and the symbol is a Lazy-Susan, and Sou is a garden like private room surrounded by a bamboo forest. The floors reflect Mr. Wakiya’s delicate Chinese cuisine free from existing styles.
(Makoto Shirahama)
【Wakiya Geihin Charou】
Location:Y’s Cross Road 6-16-10, Akasaka, Minato-ku, Tokyo
Open:Oct. 2012
Design:Makoto Shirahama & Associates
Floor area:300㎡(4th floor)
Photo:Jonathan Savoie
Wakiya 迎賓茶樓
http://www.waiya.co.jp
白浜誠建築設計事務所
http://www.shaa.co.jp
Jonathan Savoie
http://www.jonathansavoie.com








