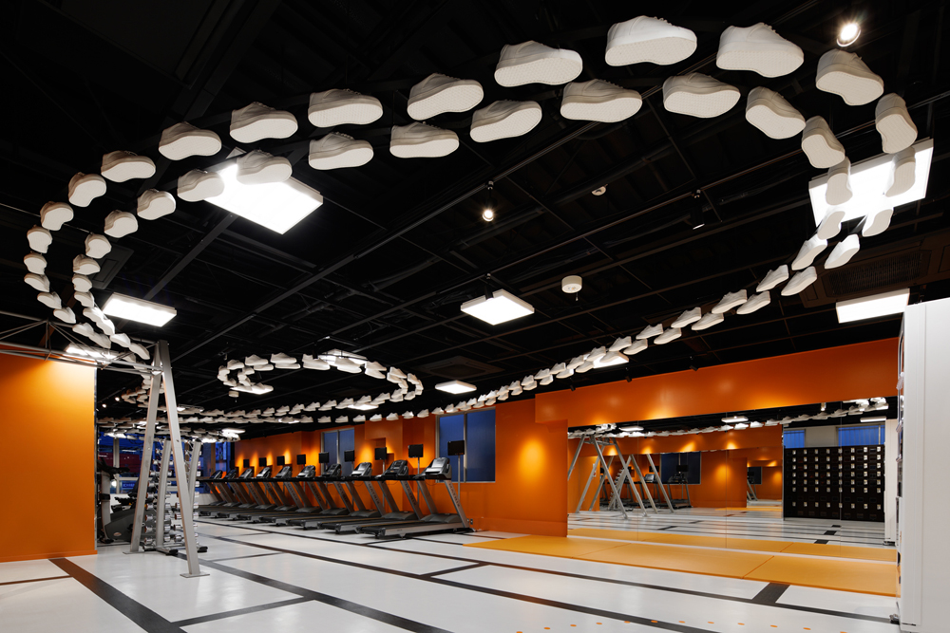
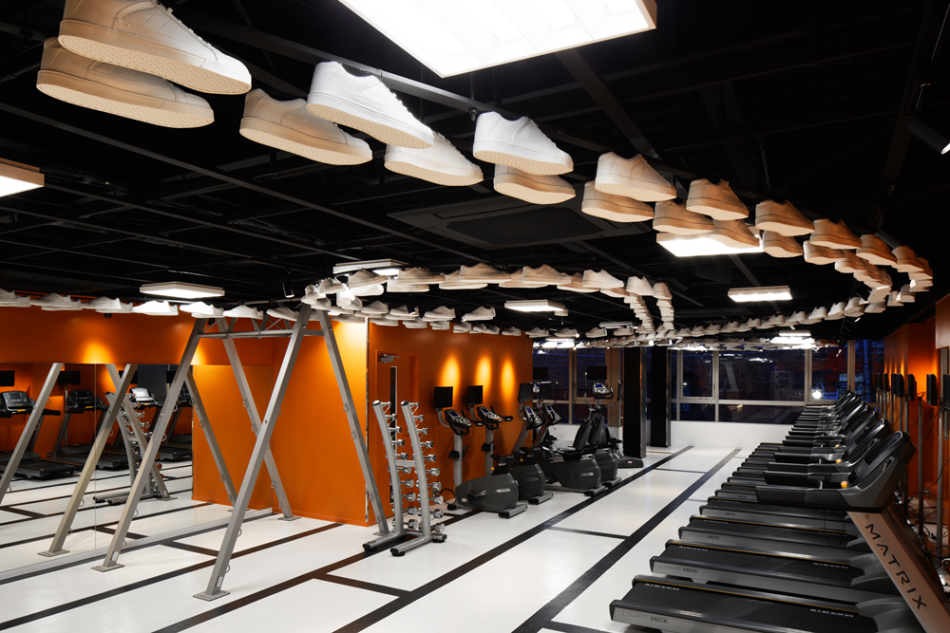
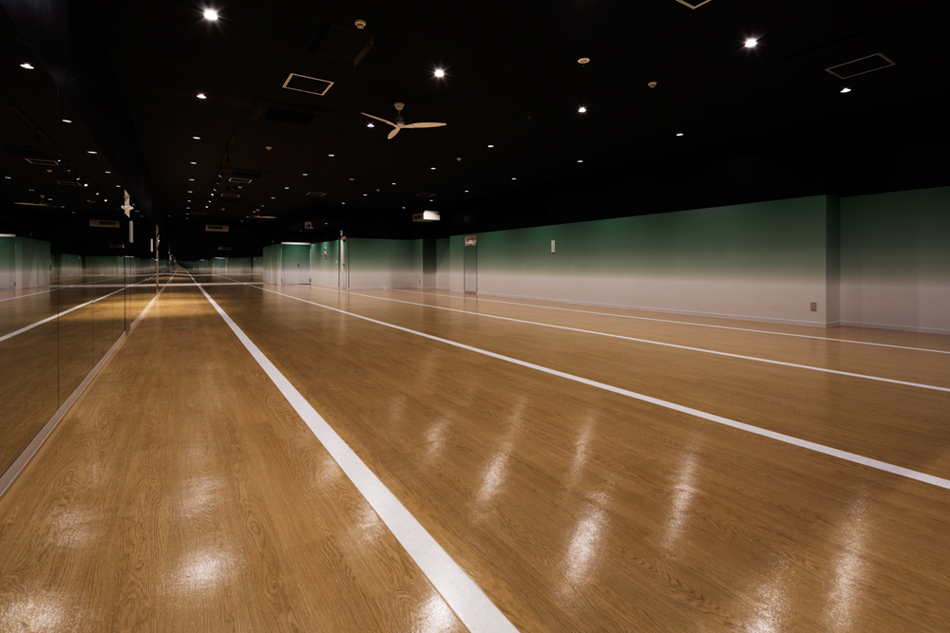
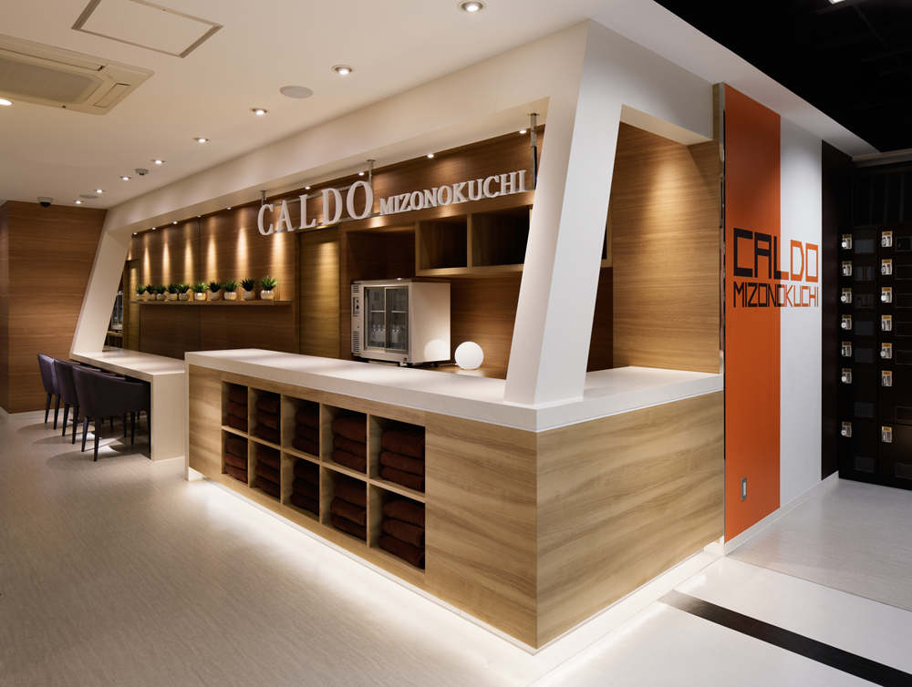
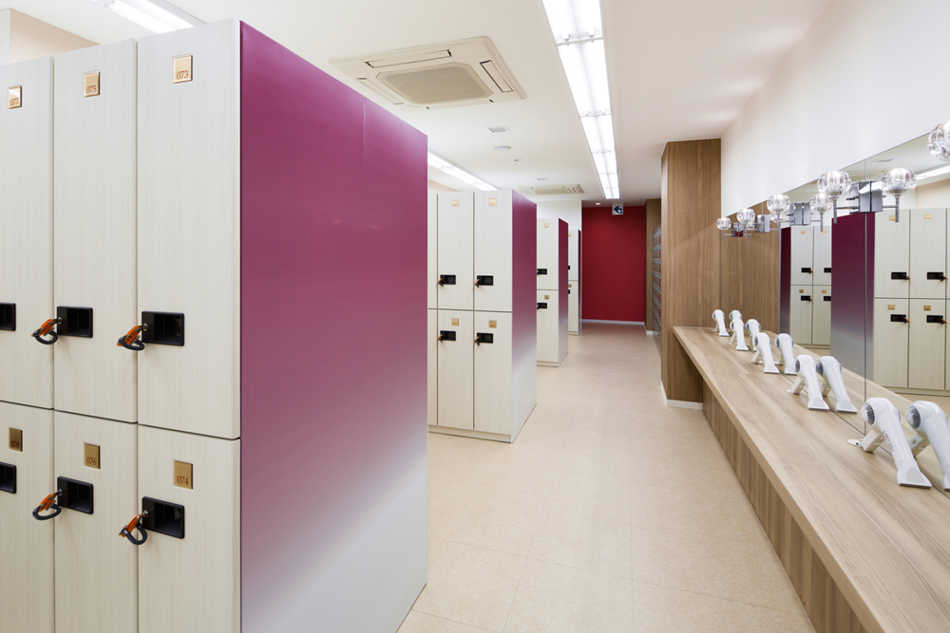
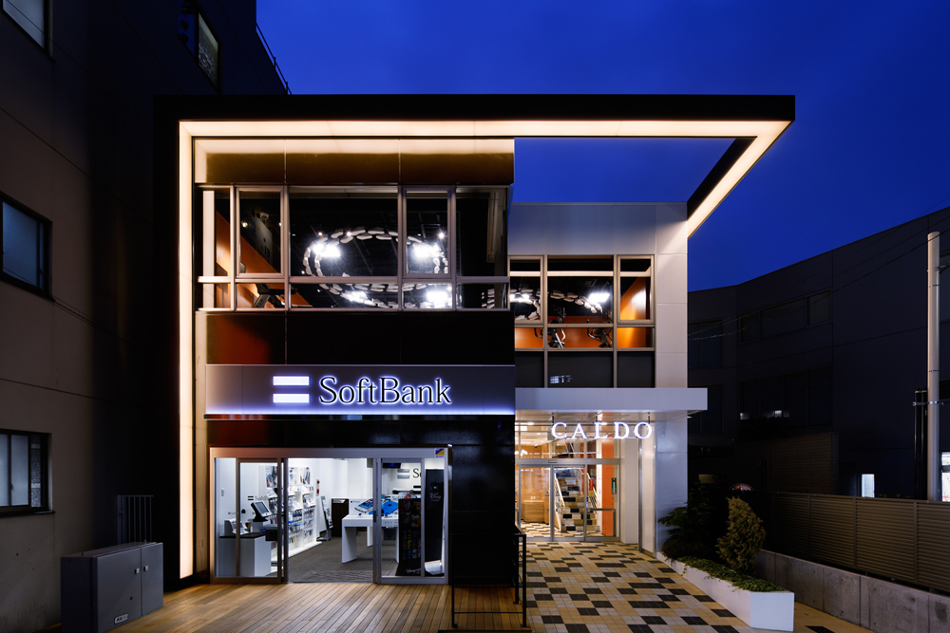
「CALDO(カルド)」は、ホットヨガをメインプログラムに、フィットネスやピラティス、加圧トレーニングなどが手軽にできる施設として全国展開しています。 プログラムには”静”と”動”が混在するため、個々の空間やそれぞれの関係性をどのようにデザインするか。この課題に対し私たちは、その場所を利用する際、心理的に想起される【色】を主軸として、発想を展開することとしました。 まず、フロント周りやロッカーは特徴的な空間の緩衝帯となるエリアのため、機能として必要な清潔感を意識しつつ、気持ちが落ち着く【紫色】と木目の柔らかい印象を利用し整えました。そこからホットヨガスタジオに移ると”静”のエリアとなり、ここでは集中と解放、現実と非現実、を行き来する心理的な面を意識し、【緑色】【無彩色】などの中性色を使い、幻想的とも捉えられる空間の創出を目指しました。さらに”動”のエリアとしてのジムは、暖色の【橙色】を用いるとともに、天井に300足を超えるスニーカーを配すことで、無機質で固い印象になりがちな場を、有機的で躍動感のある空間となるよう注力しました。 このように【色】を多用すると、時に子供っぽさやポップさが前面に出てしまいますが、ポイント使いをしたり、グラデーションや無彩色と組み合わせることで抑揚を与え、またファサードを店内よりワントーン落ち着いた色味にしつつシャープに整えることで、全体のグレード感を引き上げ、洗練された施設としてまとめ上げました。
(井上愛之/ドイルコレクション)
「Hot & Shape CALDO 溝の口」
所在地:神奈川県川崎市高津区溝口1-14-5
オープン:2014年3月16日
設計:ドイルコレクション 井上愛之 中原義人
床面積:643.18㎡/1階271.21㎡、2階371.97㎡
Photo:ナカサ&パートナーズ
CALDO runs several fitness clubs providing mainly a hot yoga program and also Pilates and pressure increased training throughout Japan. The program contains the static and dynamic states therefore our task was how to design individual spaces and the relationship between them. We developed our imagination based on “Color” which is psychologically-recalled by the space among users. Because the front and locker areas are the characteristic buffer zone, we made them with relaxing “Purple” and soft impression of a wood grain, paying attention to cleanliness which was necessary as a function. When users move into the hot yoga studio, which is a “static” place, the space gets colored in “Green” and “Neutral”. In here we were aware of a psychological aspect of the concentration & diffusion and real & unreal and then aimed to create the fantastic space. For the gym as a “dynamic” space, which is likely to give a cold and hard impression, we focused on making it an organic and vibrant by using “Orange” color and placing more than 300 sneakers on the ceiling. If we use “color” too much like this, sometimes the space gets childish or pop feeling. By using it in points, as gradations, or with neutral colors, we could keep inflections down. The color of the façade which is mellower than the interior and the sharpen figures uplift the grade of the entire space. We succeeded in creating the sophisticated facility. (Aiji Inoue/Doyle Collection)
【Hot & Shape CALDO Mizonokuchi】
Location:1-14-5, Mizonokuchi, Takatsu-ku, Kawasaki-shi, Kanagawa
Open:March 16th, 2014
Designer:Doyle Collection Aiji Inoue Yoshito Nakahara
Floor area:643.18㎡/1F271.21㎡, 2F371.97㎡
Photo:Nacasa & Partners
Hot & Shape CALDO 溝の口
http://www.caldo-mizonokuchi.com/
Doyle Collection
http://www.doylecollection.jp
Nacasa & Partners
http://www.nacasa.co.jp








