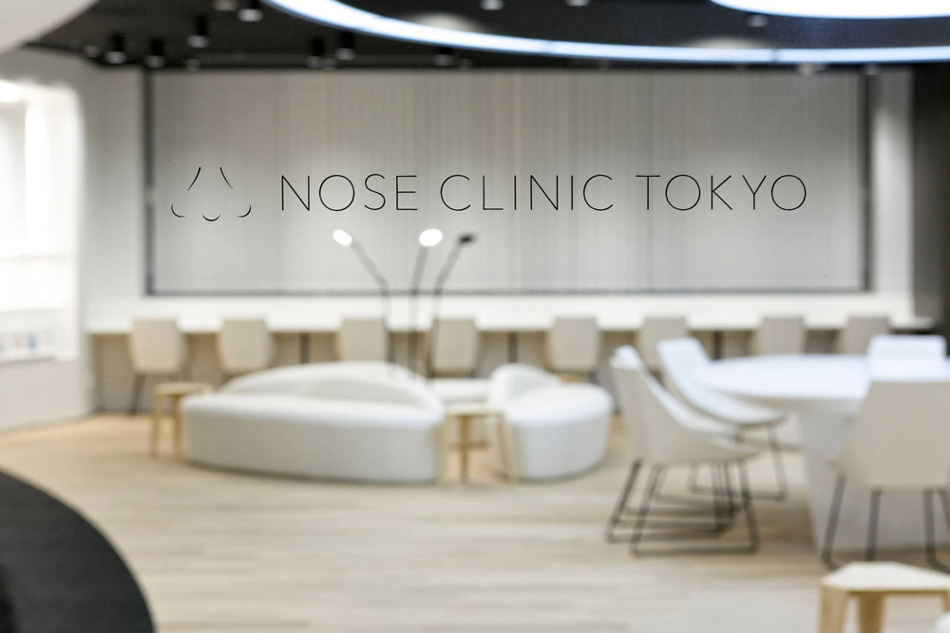
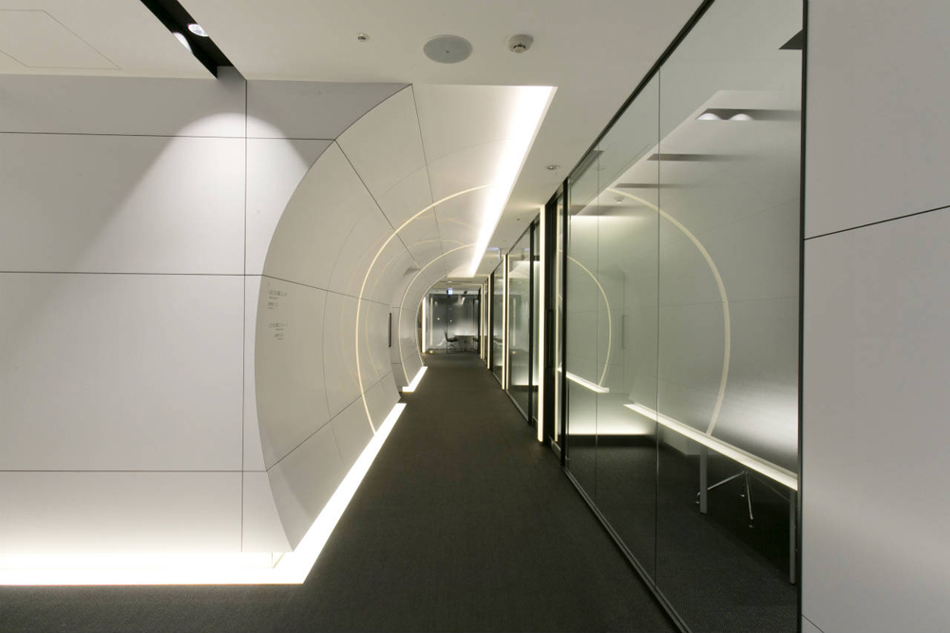
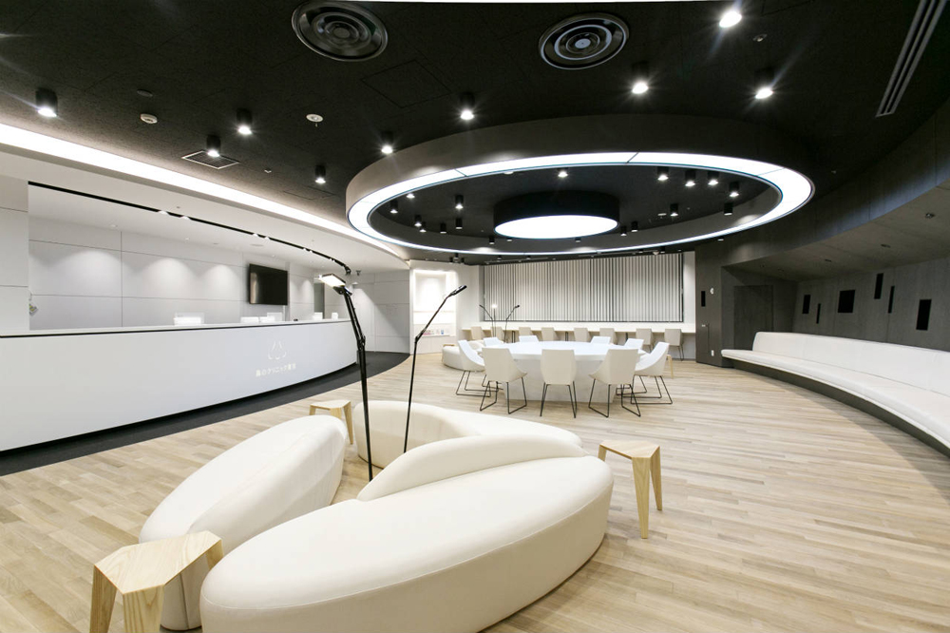
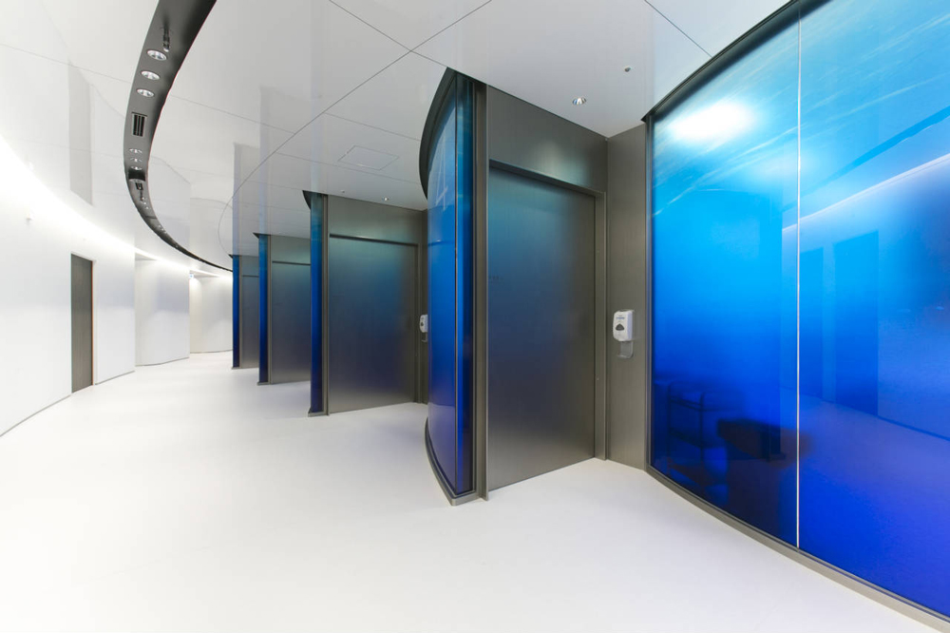
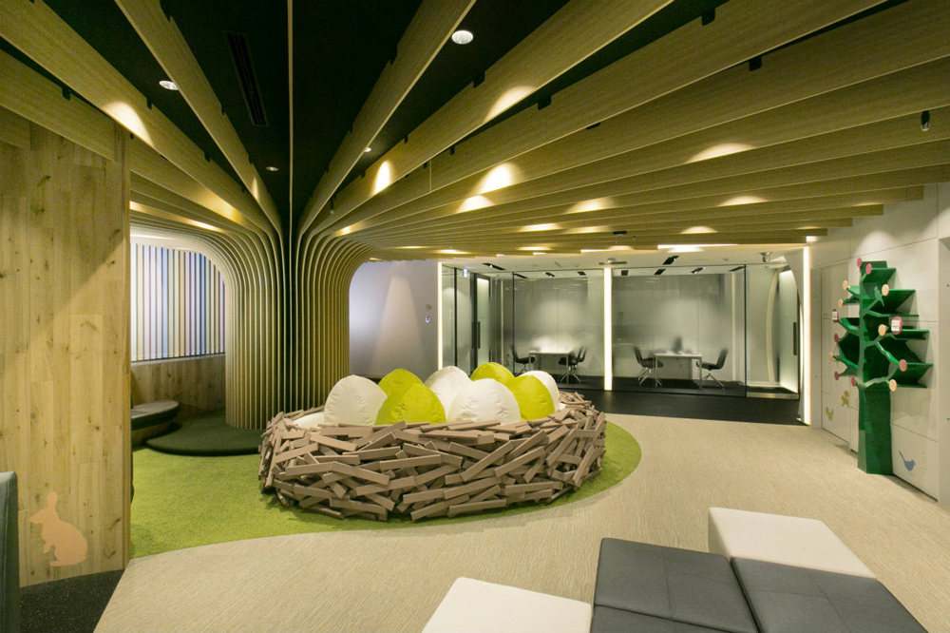
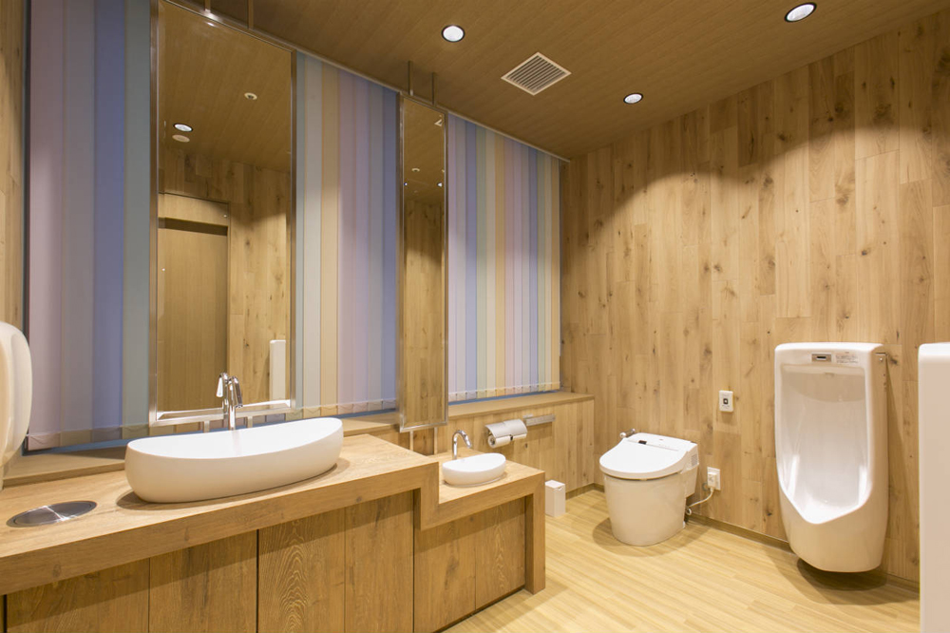
「鼻のクリニック東京」が他の耳鼻科と違うのは、「鼻」に特化しているということである。鼻機能の回復によって、生きるために一番大切な呼吸機能を改善し、生活の質を向上させることを目的として、最新の研究、技術、治療法開発を続けている。理事長の未来志向で患者本位の積極的な姿勢や信頼性が、来院者に期待感と安心感を提供している。 来院者も、生活の質や身体機能を改善するという強い前向きな意志を持って訪れ、先生やスタッフの皆さんと相談し、診察・治療・手術といったプロセスを経て、自分自身を理想の身体に近づけようとする。この未知なる体験を追及する行為は、勇気と決意をもって旅に出ることに似ている。言い換えれば、来院者は「鼻のクリニック東京」とともに一つのJOURNEYをする。これを明確なメッセージとして発信するために「未来からやってきた医療チームと一緒に希望と夢に向って旅をする」ことをイメージし、「SPACESHIP」をデザインコンセプトとした。 「鼻のクリニック東京」は、3フロアから構成されている。機能的には3階は外来診察・おとなの鼻ユニット、こどもの鼻ユニット、4階は手術ユニット、5階はシアター&ラウンジという構成である。デザインにあたっては、来院者がクリニックにいるという緊張感と不安感を和らげることを目指した。異空間に身をおくことで心が刺激され、同時に心地よい緊張感を体験して欲しいと願った。(瀬戸 檀/エムエス・パートナー)
「鼻のクリニック東京」
所在地:東京都中央区京橋1-3-1 八重洲口大栄ビル3〜5F
開業:2014年7月1日
設計:エムエス・パートナー 瀬戸 檀 朱 宇煥
床面積:3F/609.78㎡ 4F/607.47㎡ 5F/592.82㎡
Photo:写真工房坂本 坂本博和
What makes “NOSE CLINIC TOKYO” different from other otolaryngological clinic is its specialty of “nose”. By recovering a function of nose, we improve a respiratory function which is the most important for our lives. We keep doing the latest research and technique & cure development, aiming to uplift the quality of life. The president of the clinic provides expectations and feelings of security to patients because of his future-minded and patient-oriented attitude.
Visitors have clear and positive idea to improve their lives or function of nose. They try to pursue their ideal bodies based on discussions with doctors and staff and through the processes of diagnosis, cure, and surgery. Seeking an unknown experience is like taking off on a journey that needs courage and determination. Or to put it another way, visitors take a journey with NOSE CLINIC TOKYO. To transmit this idea as a clear message, we set the design concept as “SPACESHIP” with an image of “taking a journey toward the hope and dream with a medical team from the future”.
NOSE CLINIC TOKYO consists of 3 floors. As for functions, the 3rd floor is an outpatient clinic for an adult’s nose and children’s nose. The 4th floor is for a surgery and the 5th floor is a theatre and lounge. Throughout the design we paid attention to ease visitor’s feeling of tension and anxiety that comes from the fact that they are in a clinic. We hope the visitors to feel comfortable and excited in this special space. (Mayumi Seto/MS Partner)
【NOSE CLINIC TOKYO】
Location:Yaesuguchi-daieibuilding 3F-5F, 1-3-1, Kyobashi, Chuo-ku, Tokyo
Open:July 1st, 2014
Designer:MS Partner Mayumi Seto Syu Ukan
Floor area:3F/609.78㎡ 4F/607.47㎡ 5F/592.82㎡
Photo:Shashinkobo Sakamoto Hirokazu Sakamoto
鼻のクリニック東京
http://nose-clinic.jp/
エムエス・パートナー
http://www.ms-partners.co.jp/








