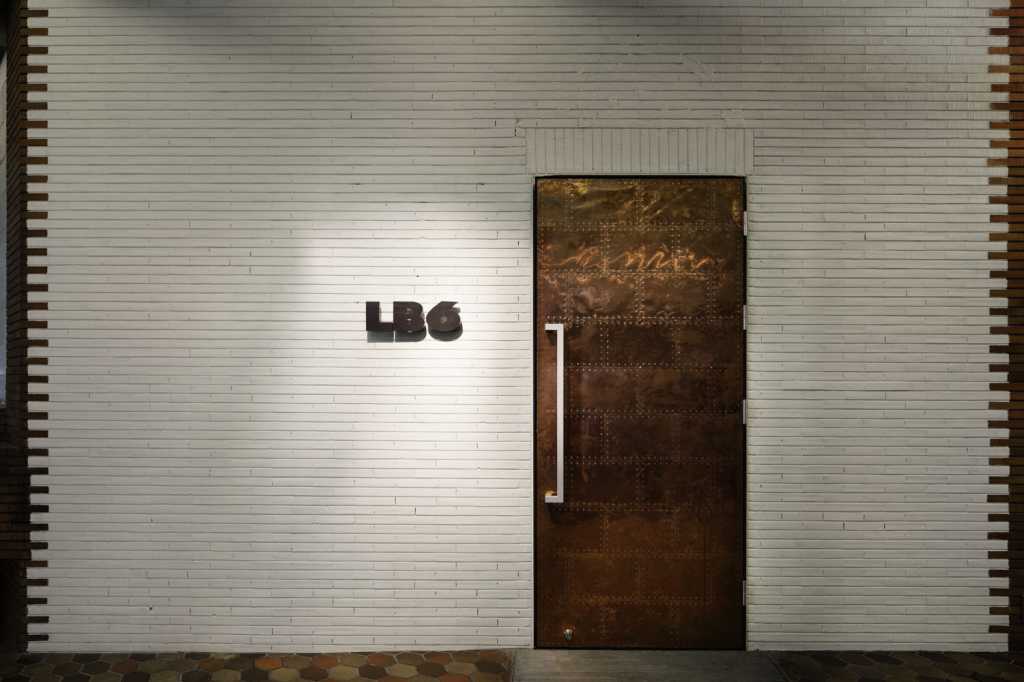
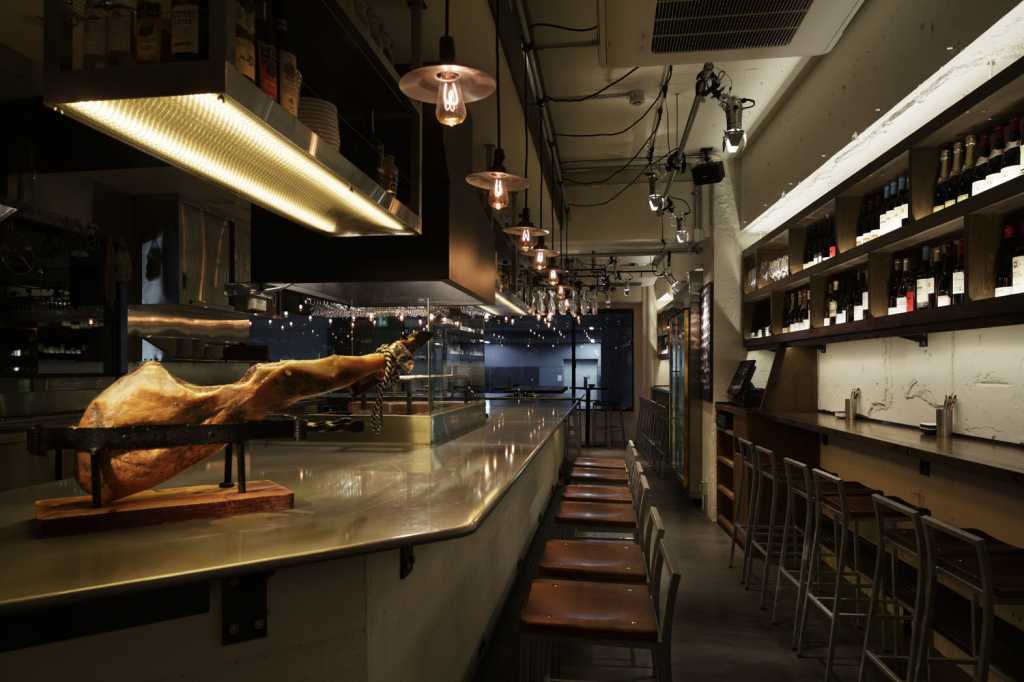
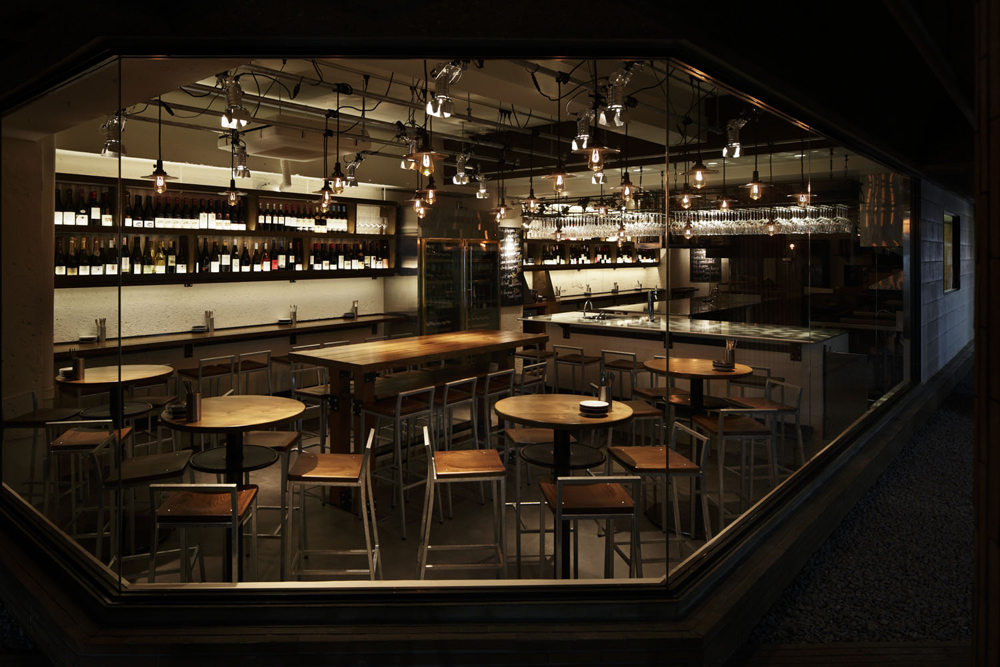
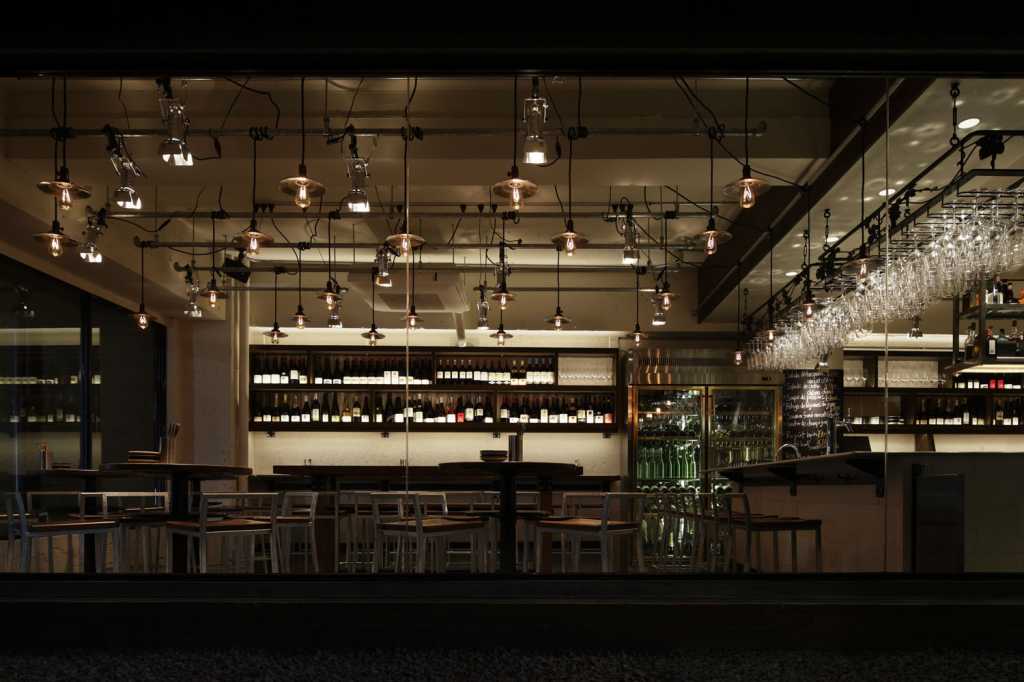
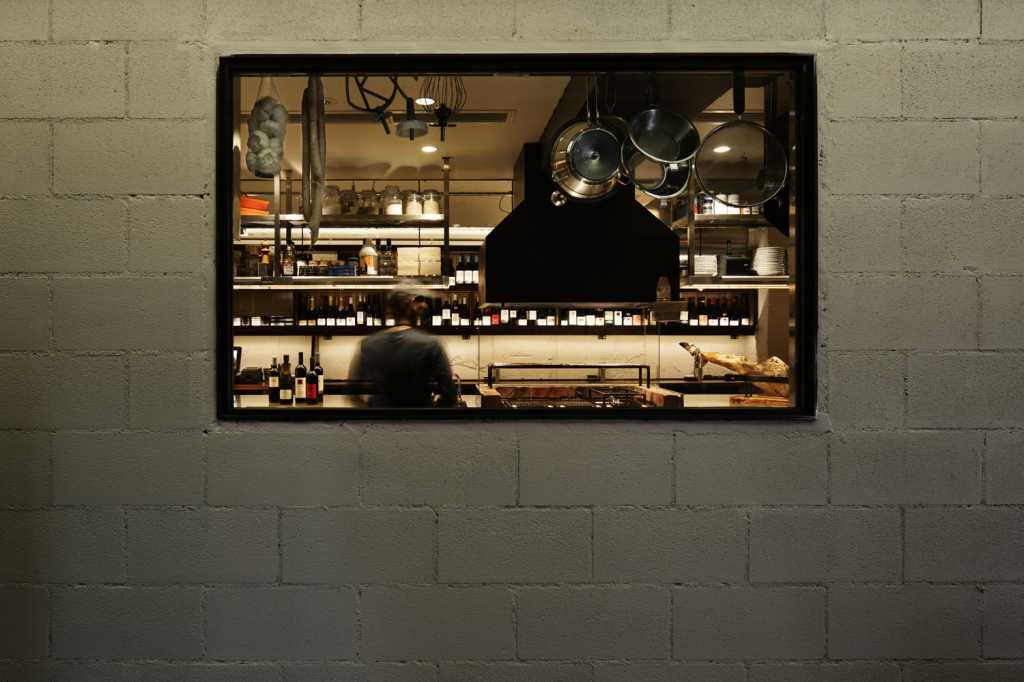
「LB6」は、欧米、特にアメリカ西海岸の先進的料理を取り入れたカジュアルなグリルワインバーである。東京・六本木のメーン通りより一本入った場所に位置し、「Cafe La Boheme」(カフェ ラ・ボエム)のイノベーションという位置付けで、テストショップとしての一面を持つ。実験的思考を実践に移せるスタジオとしての機能を持ち、メニュー開発や講習なども行われる。空間計画は、店舗全体をキッチンとして捉え、厨房機能を中央にレイアウト。収納などの機能を持つエレメントを全体的に散りばめることにより、アクティビティーやオペレーションが交差し、全体にもれなくにぎわいを生むことを意図している。中心部に大きく配されたアルミ無垢の一枚板は、客席とオープンキッチンの明確な境界を消し、全体を緩やかにつなぐ。また、目線の高さを統一し、空間全体をつなぎ、キッチンの中にいるようなライブ感をつくり出している。装飾を極力排除してシンプルな空間構成にすることで、スタッフの動きや料理工程など行為そのものが演出となる舞台空間を目指した。天井にはエジソン球を反復させ、建具に銅板やアルミ板を用いるなど、レトロフューチャーな雰囲気をつくり出し、無機質な空間の中に相反する温かみを表現した。道路前面を大きく開口することにより、内部を露出。スチールサッシでフレーミングされたスクリーンは、ファサードに演出された風景を映し出す。(樋口琢匠/グローバルダイニング)
「LB6」
所在地:東京都港区六本木4-11-13 ランディック六本木ビル1階
オープン:2012年6月11日
設計:グローバルダイニング 樋口琢匠
床面積:69.6㎡(うち厨房23.0㎡)
客席数:55席
Photo:ナカサ&パートナーズ
“LB6” is a casual wine bar also serving grills, adopted Eastern, especially the west coast, advanced cuisine. The shop is located besides a main street of Roppongi, Tokyo and a trial innovative model of existing brand “Cafe La Bohéme”. It also has a function of a studio where you can put experimental ideas in practice, develop new recipes, and train staff. We considered a whole shop as a big kitchen and placed a real kitchen function in the center. Our idea is to create bustle on every single seat by sprinkling several functional elements such as storage so that activities and operations are crossed in the space. The solid aluminum table in the center eliminates an obvious borderline between the dining hall and the open kitchen and connects them softly. We also unified the eye level so that the whole space get integrated and created a vigorous atmosphere just like guests are in the kitchen. Our aim is to make a shop like a theater stage where hall and kitchen staffs’ actions are seen as performances. In order to realize it, we cut off decorations and obtained a simple structure. On the ceiling, we placed several Edison lamp lightings and for the fitting copper and aluminum boards and then created the retro-future atmosphere. The contradicting warmness is expressed in the inorganic space. By making a big opening toward the street, the shop shows its interior and a huge screen framed with a steel sash stages a scene.
【LB6】
Location:Landic Roppongi Building 1F, 4-11-13, Roppongi, Minato-ku, Tokyo
Open:Jun. 11th, 2012
Design:GLOBAL-DINING INC. Takuomi Higuchi
Floor area:69.6㎡ (including kitchen area 23.0㎡)
Photo:Nacasa & Partners
LB6
http://www.lb6.jp/roppongi/
GLOBAL-DINING,INC.
http://www.global-dining.com/
Nacasa & Partners
http://www.nacasa.co.jp/








