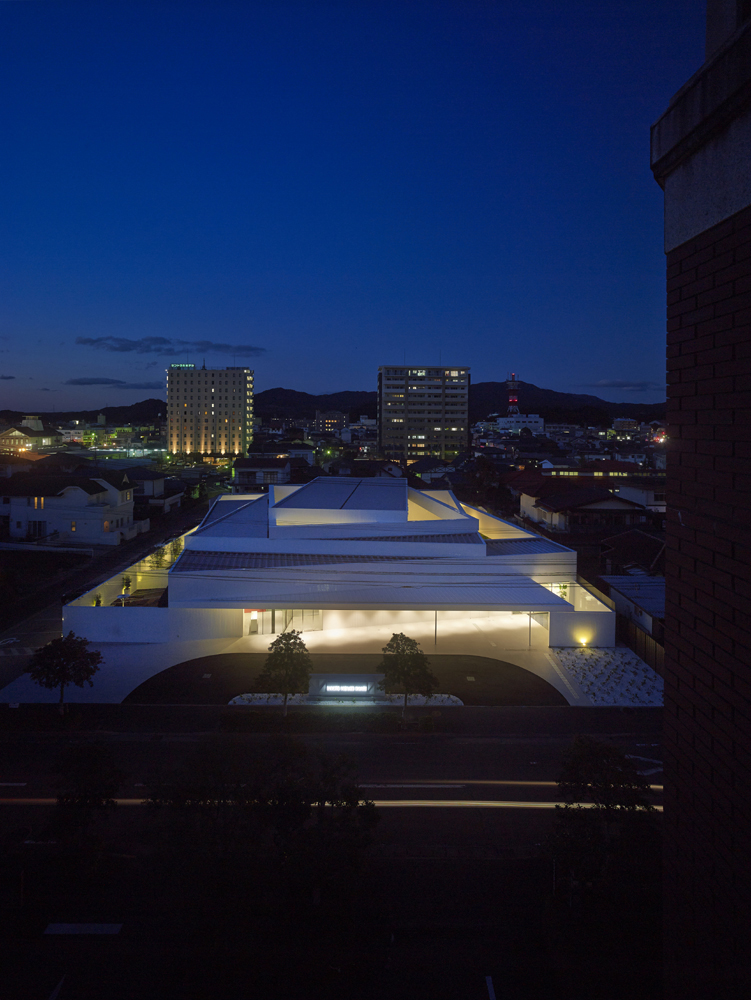
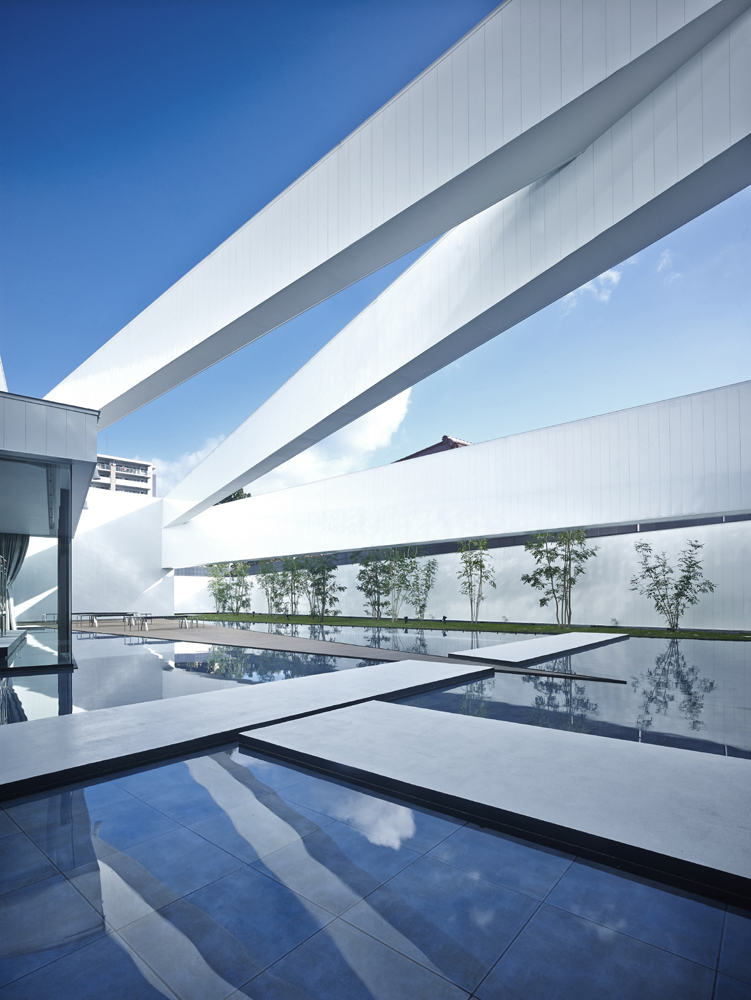
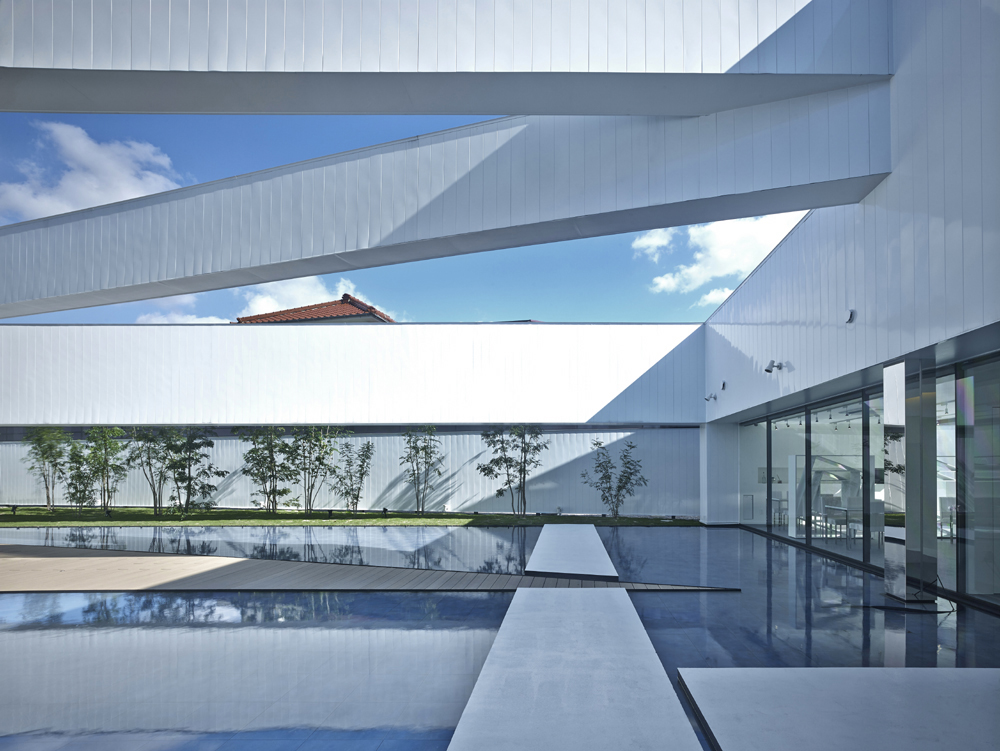
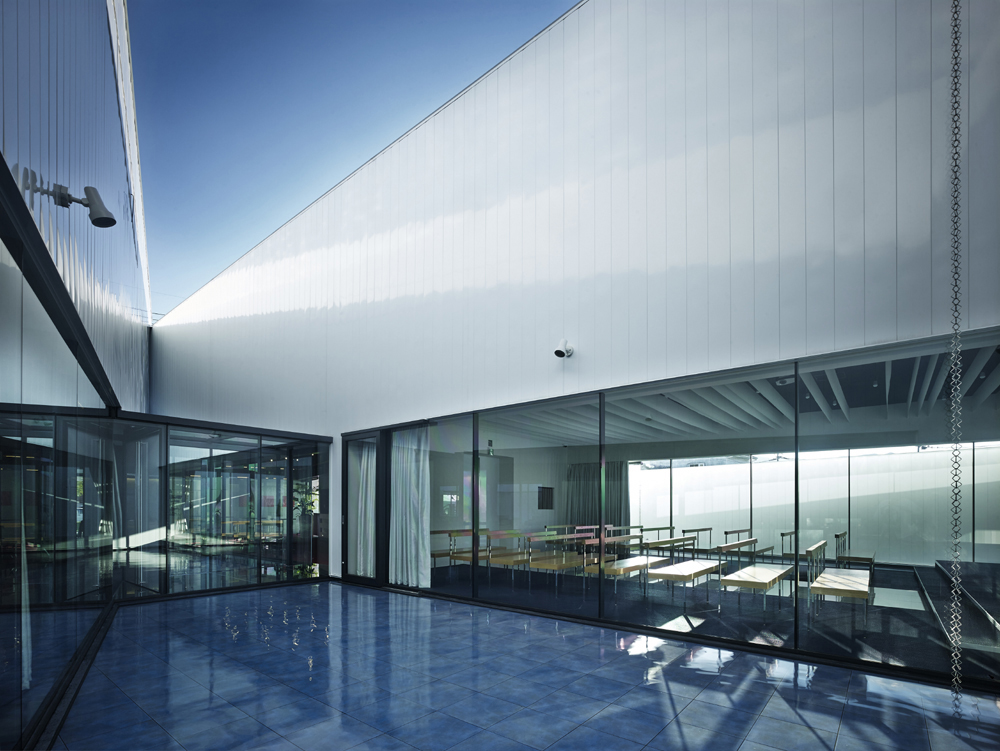
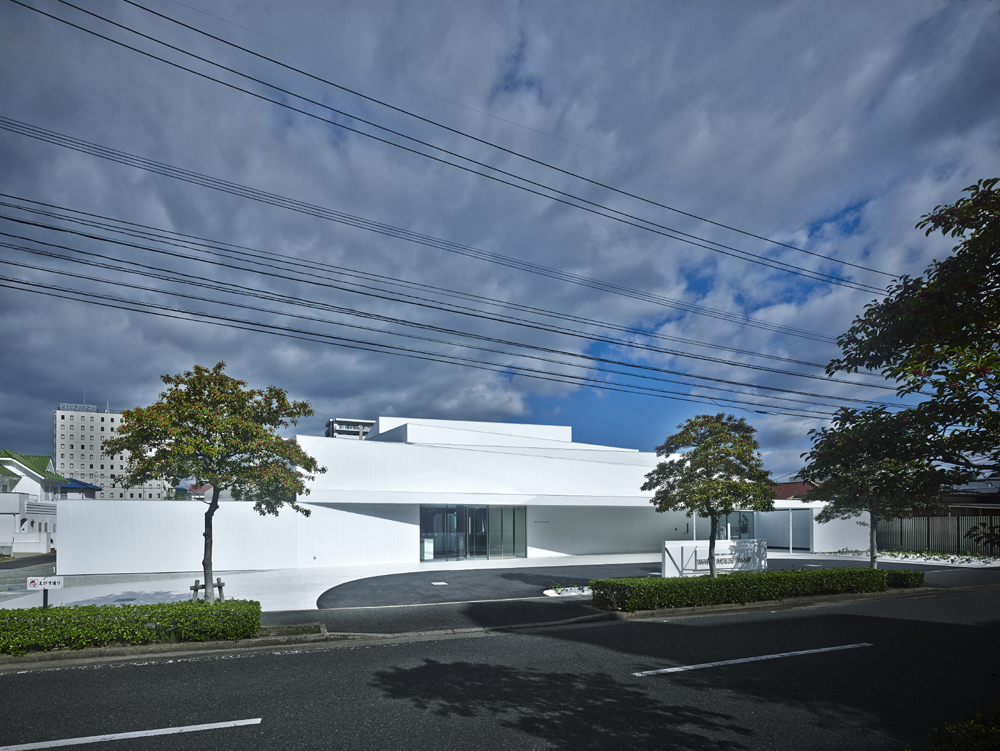 佐賀県伊万里に建つ結婚式場の計画である。結婚式場としてのプライバシーを守りながらも外部空間を取り込み、そして街に対しても圧迫感なく溶け込んでいくようなデザインが求められた。
佐賀県伊万里に建つ結婚式場の計画である。結婚式場としてのプライバシーを守りながらも外部空間を取り込み、そして街に対しても圧迫感なく溶け込んでいくようなデザインが求められた。
まず、敷地を2.5mの塀で囲み、高さが8mと一番高くなる披露宴会場を敷地中心に配置して、その中心に向かって四角い形態が内接しながら回転していくように徐々にボリュームを高くしていった。そして、これによって生まれた三角形のスペースを水盤、テラス、庭といった外部空間として、光や風といった自然環境を空間内部へと取り込んでいる。
四角い形態が内接しながら回転していくといった非常に単純なアイデアではあるが、それによって様々な隙間が出来き、そこに高さの変化も加わることによって、プライバシーを守りながらも、開放的で広がりのある豊かな空間が生まれている。
(小川博央)
「BRIDAL AQUA GARDEN WHITE HOUSE IMARI」
所在地:佐賀県伊万里市新天町516-11
意匠設計:小川博央建築都市設計事務所
構造設計:我伊野構造設計室
設備設計:ZO設計室
敷地面積:2923.92㎡
建築面積:1000.37㎡
延床面積:909.75㎡
竣工:2013年10月
Photo:宮崎富嗣成
Wedding ceremony hall built in Imari city, Saga prefecture. As for the design, it was required to protect the privacy of the ceremony hall and take in the external space at the same time, and then make the hall fit in the city landscape without any pressure.
First of all, we surrounded the ground with 2.5 meter high walls and then placed the 8 meter high banquet hall in the center. Toward the center, inscribing square canopies get gradually higher in rotation. This structure produces triangular spaces that become the basin, terrace, and garden. These external spaces bring the natural environment such as the light or wind into the internal space.
It’s a very simple idea to have inscribing squares in rotation but it makes diverse interspaces. By adding a changing height to this structure, we successfully created the rich open space with protection of the privacy. (Hironaka Ogawa)
【BRIDAL AQUA GARDEN WHITE HOUSE IMARI】
Location:516-11, Shinten-cho, Imari-shi, Saga
Architectural design:HIRONAKA OGAWA and ASSOCIATES
Structural design:Gaino structural design office
Facility design:ZO CONSULTING ENGINEERS
Site area:2923.92㎡
Building area:1000.37㎡
Floor area:909.75㎡
Open:Oct, 2013
Photo:Fujinari Miyazaki
BRIDAL AQUA GARDEN WHITE HOUSE IMARI
http://www.whitehouse-imari.jp/
小川博央建築都市設計事務所
http://www.ogaa.jp/
Fujinari Miyazaki
http://contrast.st/








