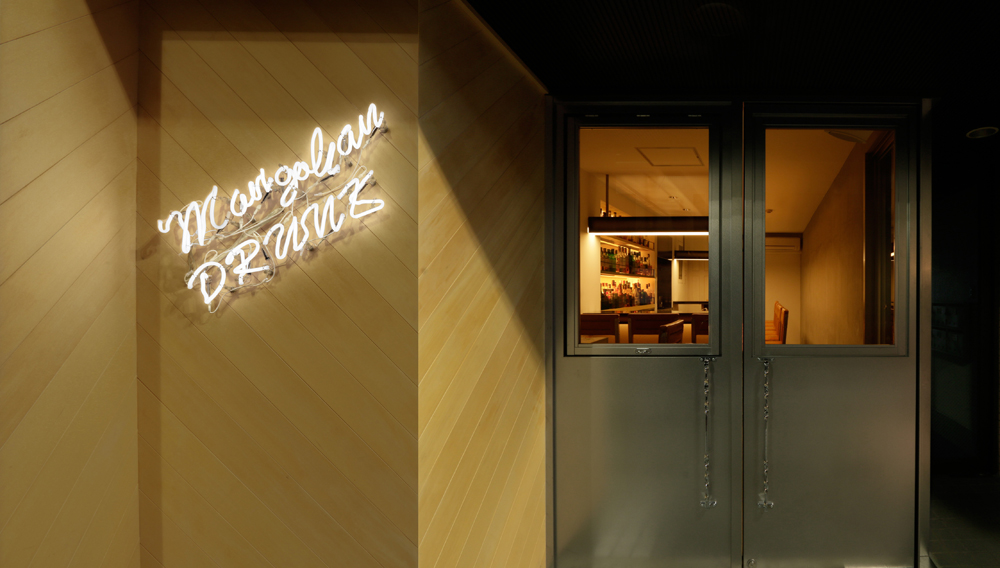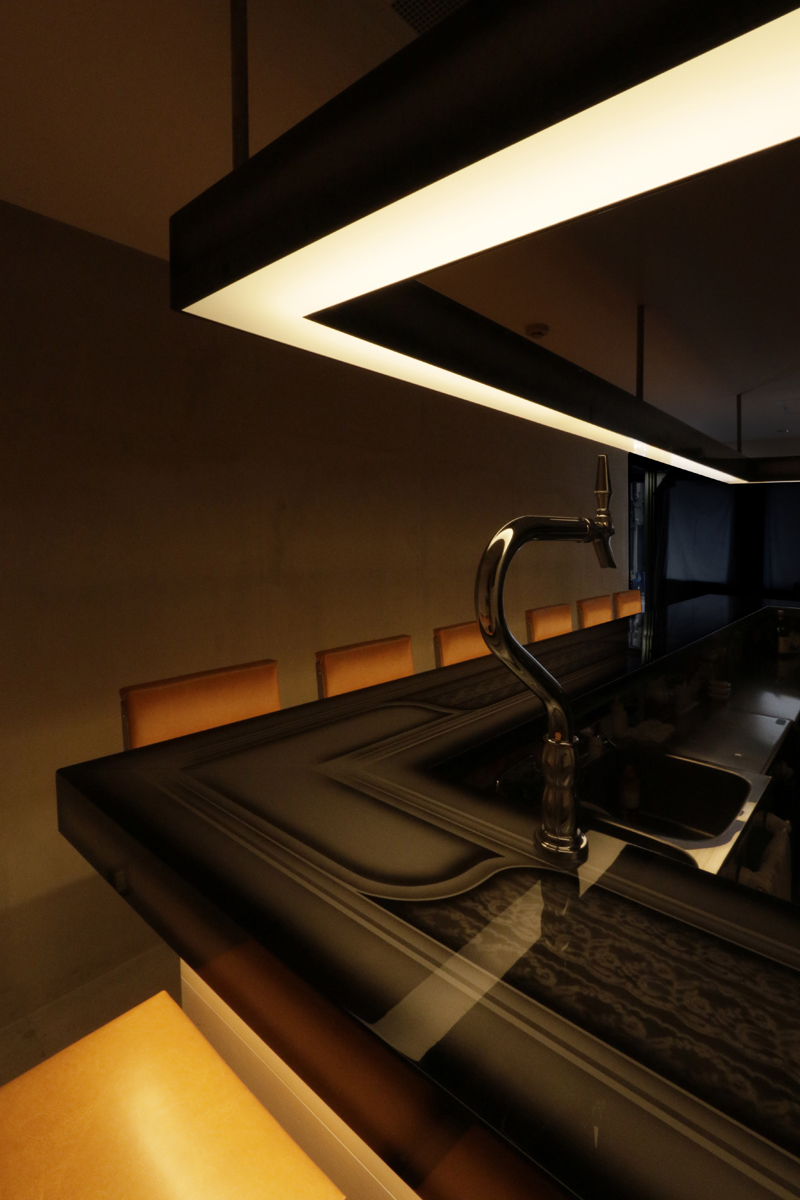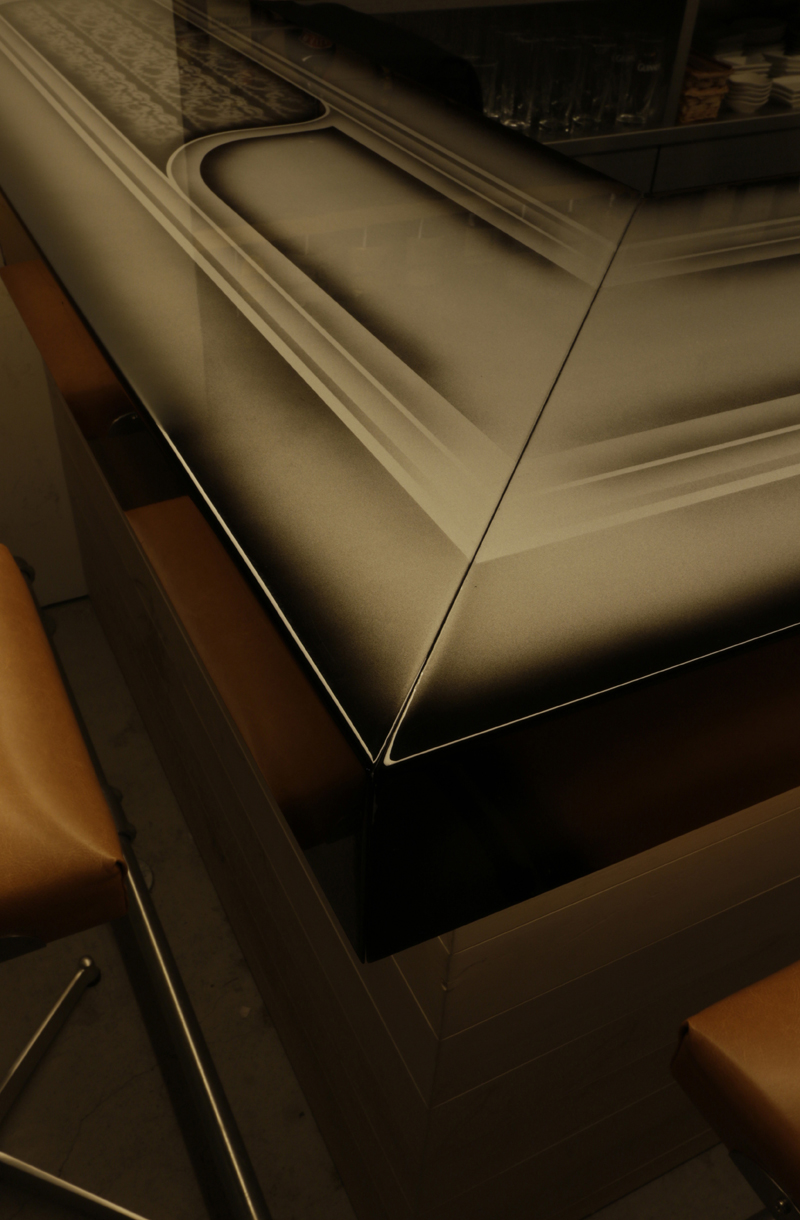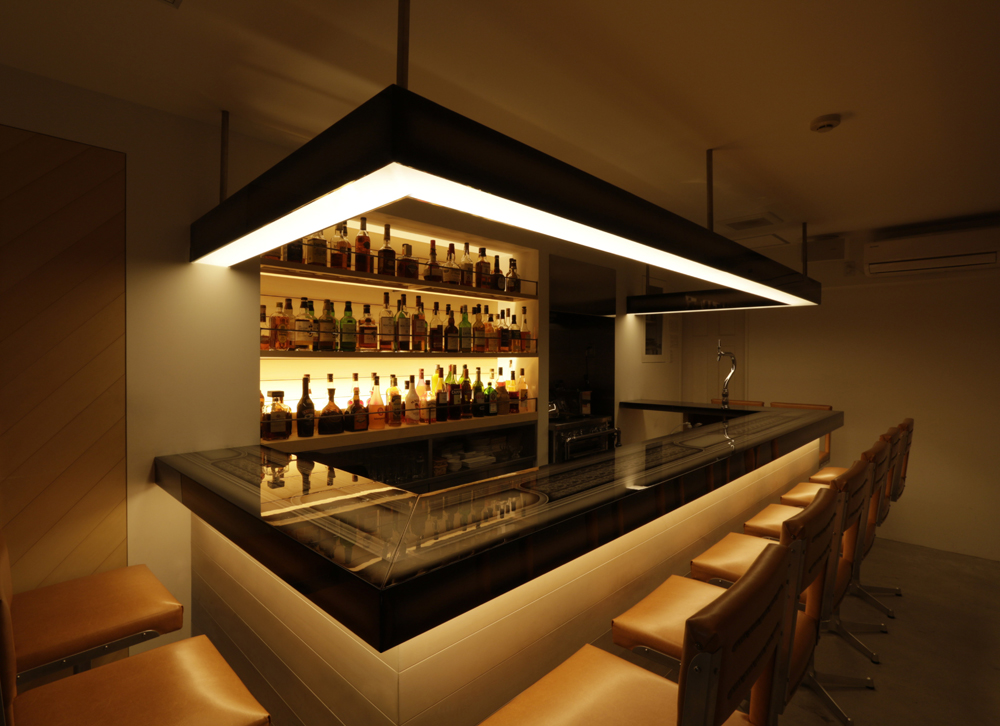新宿ゴールデン街に店を構える「Mongolian DRUNK」。その2号店となる場所は四谷荒木町。「Biker’s Nest(バイク乗りの隠れ家)」をコンセプトに、歴史的な文脈の中にストイックに佇むゴールデン街の店に対し、荒木町ではミニマムな中に知的な存在感を示す場を「レストア」というキーワードを軸に構成。バイクビルダーが用いる手法を空間に落とし込み、仕上げていくアプローチを試みた。 ファサードは、木材とステンレスというシンプルかつミニマムな構成としつつ、扉にはツイスト加工したハンドルグリップを用いることで、人が触れるものに象徴性と特別感を与えた。店内に入るとアンティークレースとレースストライプの柄が浮かび上がり、店内を映し出す鏡のようなカウンターテーブルとライトボックスが人々を迎え入れる。ハンドメイドペイントと幾重にも塗り重ね磨きあげた高硬度な鏡面塗装により、重厚感と浮遊感が共存する空間が生まれた。 空間レイアウトや素材はシンプルに、ディテールを象徴的にカスタムすることで、インパクトを生むシーンをデザインした。バイクの車体を組み上げていくイメージと空間のそれをリンクさせ、オーナー、職人、デザイナーがイメージを共有することで、バイクの存在を想起させ、語り合えるバーに仕上がった。 (田中健太郎/shirotokuro)
「Mongolian DRUNK」
所在地:東京都新宿区荒木町8番地 IAビル1F
オープン:2014年8月8日
設計:shirotokuro 田中健太郎
特殊ペイント:Lasers Paint
床面積:21.67㎡
客席数:13席
“Mongolian DRUNK” is located in Shinjuku-Golden-Gai (a famous drinking district in Shinjuku). This store is their 2nd branch store in Yotsuya-Arakicho. In Arakicho, we created the place which shows an intelligential existence in minimum space based on the keyword “Restore”. Meanwhile, the main store in Shinjuku stoically stands in a historical context with the concept “Biker’s Nest”. We tried to take the approach which bike-builders use and then interpret that and finish the space. For the façade, we adopted wood and stainless steel that are simple and minimum but the twisted handle for the door to give a symbolic and special character to the part people touch. When guests enter the store, the antique lace and striped lace patterns rise, and the counter table which reflects the interior like a mirror and righting boxes welcome them. Hand-painted patterns and polished multi-layers hard mirror finishing result in creating the space where dignity and floating feeling coexist. We designed the scene which create an impact by keeping the layout and material simple and customizing details symbolically. We linked the image of building a bike and a space. Therefore, the honor, craftsman, and designer could share the image. The bar, which is reminding the existence of a bike and talkative, is born.(Kentaro Tanaka / shirotokuro)
【Mongolian DRUNK ARAKI-CHO】
Location:IA building 1F, 8 Arakicho, Shinjuku-ku, Tokyo
Open:Aug. 8th, 2014
Designer:shirotokuro Kentaro Tanaka
Special Paint:Lasers Paint
Floor area:21.67㎡
Capacity:13 seats
shirotokuro
http://shirotokuro46.tumblr.com/












