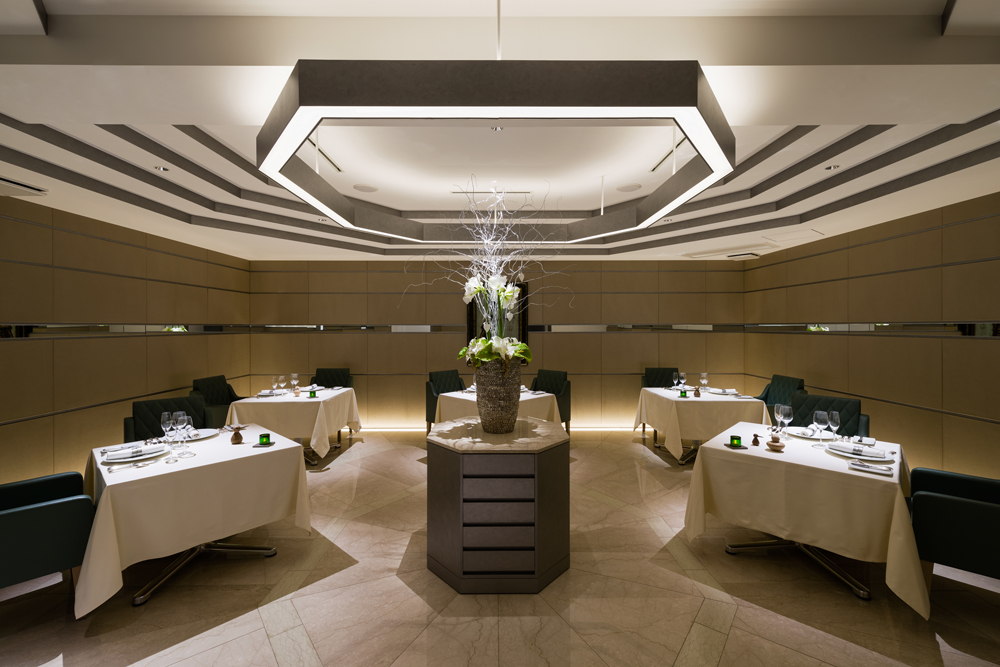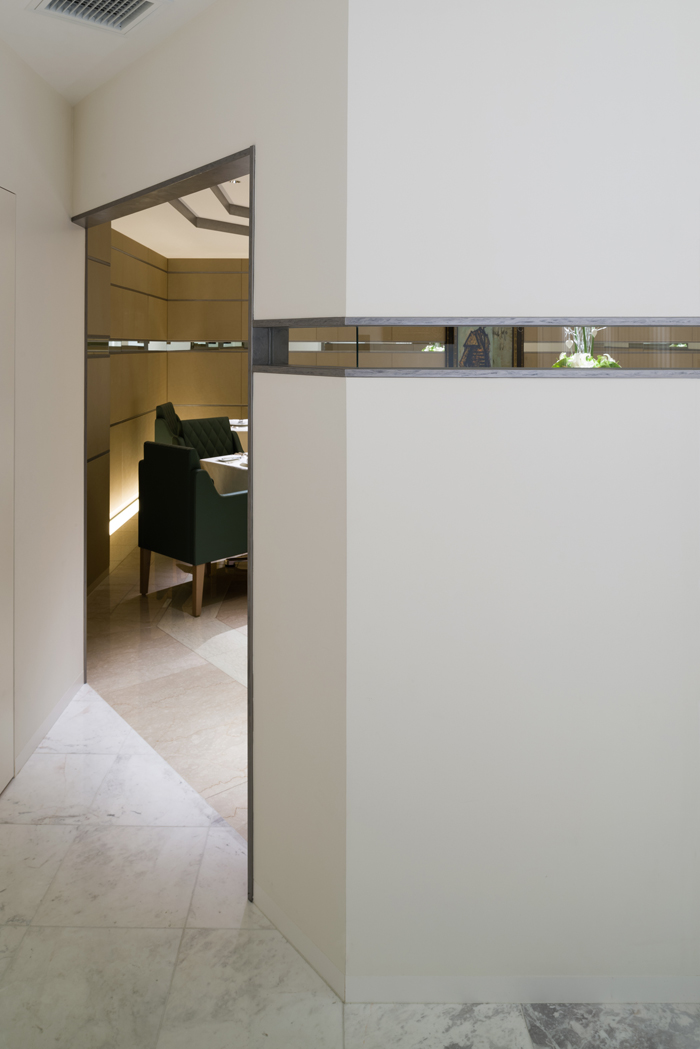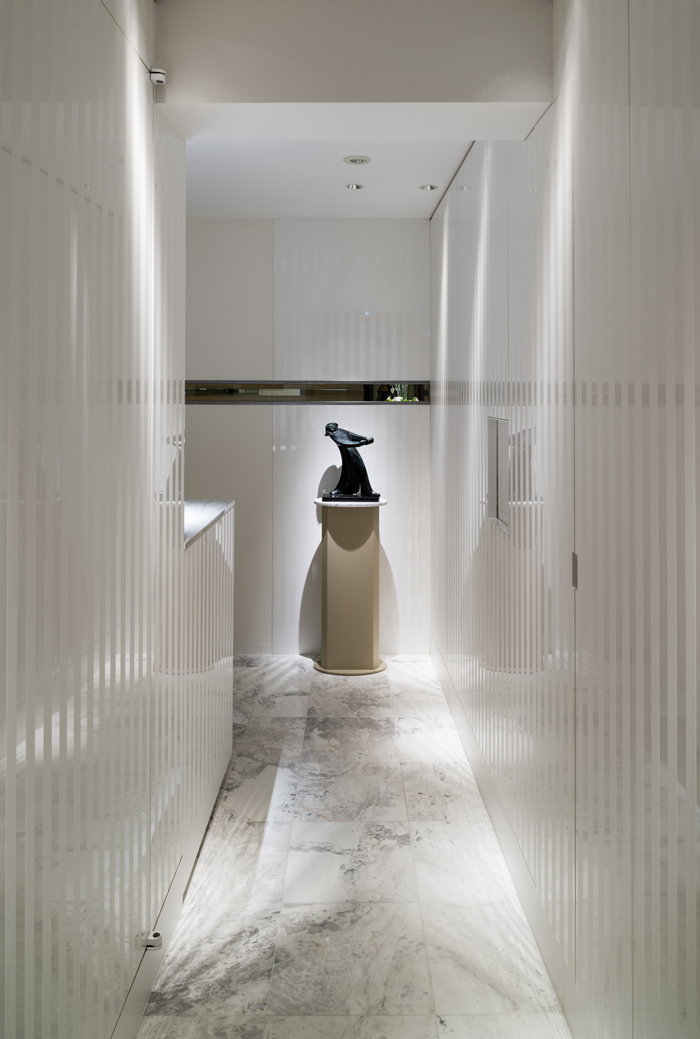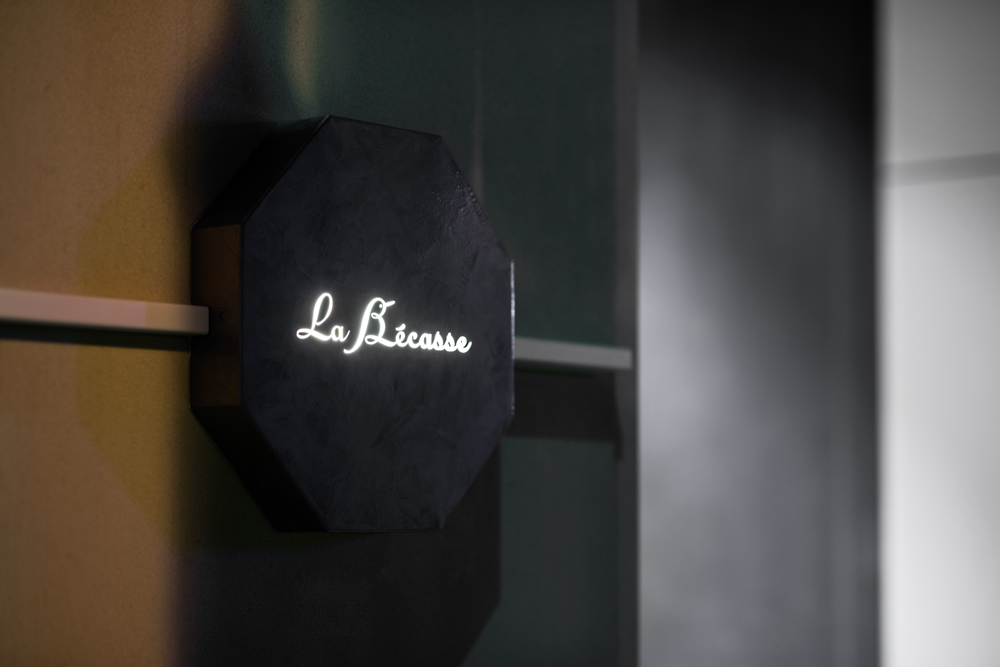


 渋谷圭紀シェフのグランメゾン「La Bécasse」(ラ・ベカス)が、わずか12席のレストランとして移転オープンした。ヨーロッパやアジアで古来より「無限大」「宇宙全体」「繁栄」の象徴として使われて来た八角形。これをメーンモチーフにデザインをまとめた。
渋谷圭紀シェフのグランメゾン「La Bécasse」(ラ・ベカス)が、わずか12席のレストランとして移転オープンした。ヨーロッパやアジアで古来より「無限大」「宇宙全体」「繁栄」の象徴として使われて来た八角形。これをメーンモチーフにデザインをまとめた。
ファサードは、エントランス扉を隠してバックライトの八角形とサインだけの壁面のように見せている。扉を開けると、白一色の細いアプローチでレセプションへと導く。レセプションからホールに入ると、八角形のベージュの空間が広がる。折り上げ天井、光のボーダー、ホール中央のディスプレイ台など、八角形に拘ってデザインした。
そして、オリジナルデザインのイス、ベージュの本革をパネル貼りした壁と、エントランス~入店~アプローチ~ホール~イス着座まで、シェフの料理同様、隅々までこだわりを感じでもらえる空間として仕上げた。(東 潤一郎/JA laboratory)
「La Bécasse」
所在地:大阪市中央区平野町3-3-9 湯木ビル1F
オープン:2014年10月4日
設計:JA laboratory 東潤一郎 椎野永稔
床面積:90㎡
客席数:12席
Photo:増田好郎
The French cuisine chef, Yoshinori Shibuya’s Grandmaison “La Bécasse” moved and newly opened with only 12 seats capacity. The octagon shape has been recognized as a symbol of “the infinite”, “the whole universe”, or “the prosperity” in both Europe and Asia through the ages. We planned the interior design, setting this shape as a main motif.
For the façade, we hid an entrance door and showed it like just a wall with only the octagonal back-lighting and the sign. After opening the door, guests will be guided to the reception by the solid white narrow approach. Next to the reception, the octagonal beige space opens in the hall.
The coved ceiling, border light, display table in the center, and also others are all designed based on octagonal shapes.
From the façade through the entrance, approach, and hall to the seat, including the made-to-measure chairs and walls covered with beige color real leather, guests can feel the characteristics of the space together with the cuisine. (Junichiro Azuma / JA laboratory)
【La Bécasse】
Location:Yuki Building 1F, 3-3-9, Hirano-cho, Chuo-ku, Osaka-shi, Osaka
Open:Oct. 4th, 2014
Designer:JA laboratory Junichiro Azuma Hisatoshi Shiino
Floor area:90㎡
Capacity:12 seats
Photo:Yoshiro Masuda
La Bécasse
http://www.labecasse1990.com/
JA laboratory
http://www.ja-labo.jp/
増田好郎
http://yoshiro-masuda.net/








