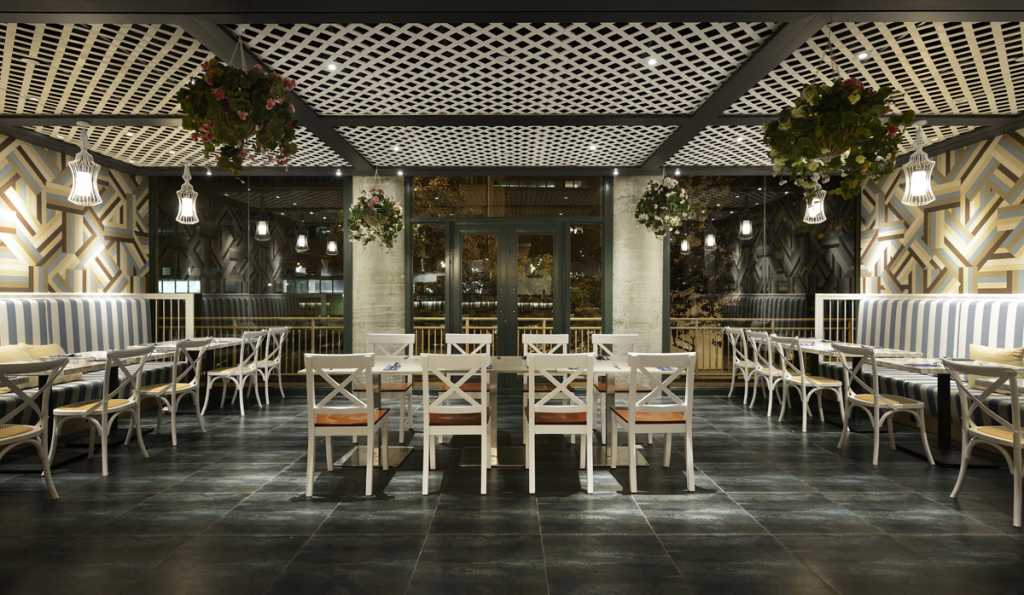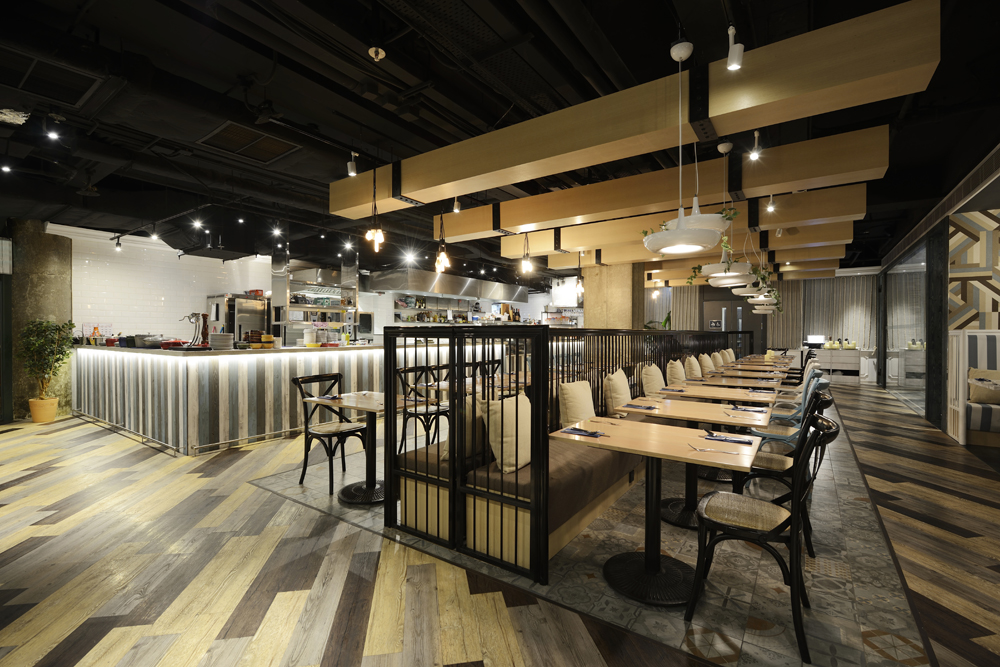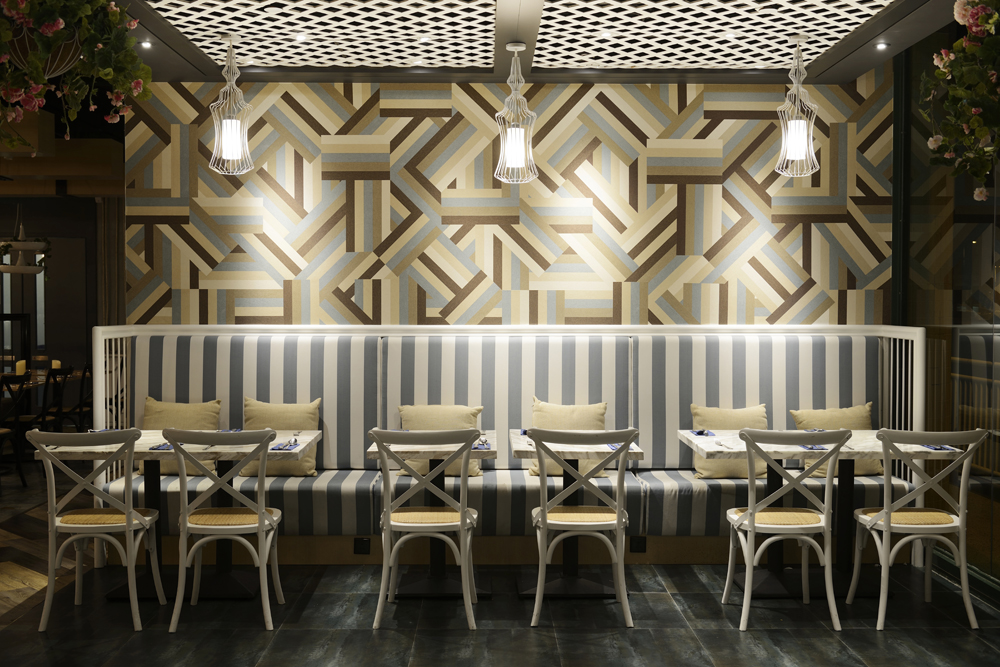



香港の九龍塘(Kowloon Tong)に位置する香港浸会大学(Hong Kong Baptist University)の学生食堂としてオープンしたレストラン「Bisrto Bon」。毎日数千人の学生がこの活気ある校舎を行き交うため、リラックスした雰囲気が不可欠でした。地中海風にデザインされた伝統的な学生食堂には、静けさと共に軽快な空気感がひねりとして加えられています。 デザインの主な構成要素は三つ。線構造、自然素材、それに白、青、茶といった心地良いカラーです。これらによって、学生たちは地中海のおおらかな優雅さを楽しんでいる間にリフレッシュすることができます。この学生食堂では、さらに特別な経験をしてもらえるよう、それぞれに個性を持った三つの区画に分かれています。 ウォッシュ加工が施された木の壁が特徴的なオープンキッチンは、交流や移動を促進し、食堂全体に見られる直線のモチーフが、空間に奥行きを生んでいます。また、天井やテーブルの天板に採用された木の柔らかいトーンが、空間の静けさを強調しています。 メインのダイニングラウンジは、シートの背もたれを格子状にすることによって空間に拡がりを感じられるようにしました。 半個室には特注の壁紙を採用し、ガラスと木のルーバーで区切った個室は、イベント時にはオープンスペースとしても利用できるようにしています。
(DEBBIE NG / ARTTA CONCEPT STUDIO)
「Bistro Bon」
所在地:G/F, Dr. Ng Tor Tai International House, 32 Renfrew Road, Kowloon Tong, Hong Kong
オープン:2014年9月3日
設計:ARTTA CONCEPT STUDIO LTD.
床面積:267.56㎡
席数:104席
Bistro Bon, a school canteen planted in Kowloon Tong Baptist University. An energetic school-ground with thousands of students crossing every day, thus a lay back atmosphere is out of question. The space was designed in Mediterranean style to bring a calm but buoyant atmosphere as a twist to the traditional school canteen. It is mainly designed by using lineation style, natural materials & comfortable colors such as white, blue and brown to provide a refreshing state of mind while users are enjoying their Mediterranean lavish delicacy. To provide additional experiences, the canteen is separated into 3 zones each with their own characteristics. The Open kitchen located at the side of dining lounge designed by washed wall wood panels in selected colors that follows the whole design motif throughout the canteen. Open design increases the communication and allows the atmosphere to transfer. A vertical line strikes from start to the end of the canteen to express the depth and spatial qualities within the area. It generates a tranquil atmosphere by using mild wooden tone throughout the ceiling and table top as a top and bottom spatial differentiation to other zones. Dining lounge, heart of canteen as main service area. The use of linear bar features on seating extends the space by see through effect. Semi-private zone with tailor made wallpaper designed right on spot to create this collage to go with the canteen. The zone is separated by glass and wooden louvers, it can be transformed as private or public space when events are held.
(DEBBIE NG / ARTTA CONCEPT STUDIO)
【Bistro Bon】
Location:G/F, Dr. Ng Tor Tai International House, 32 Renfrew Road, Kowloon Tong, Hong Kong
Open:Sep. 3rd, 2014
Design:ARTTA CONCEPT STUDIO LTD.
Floor area:267.56㎡
Capacity:104 seats








