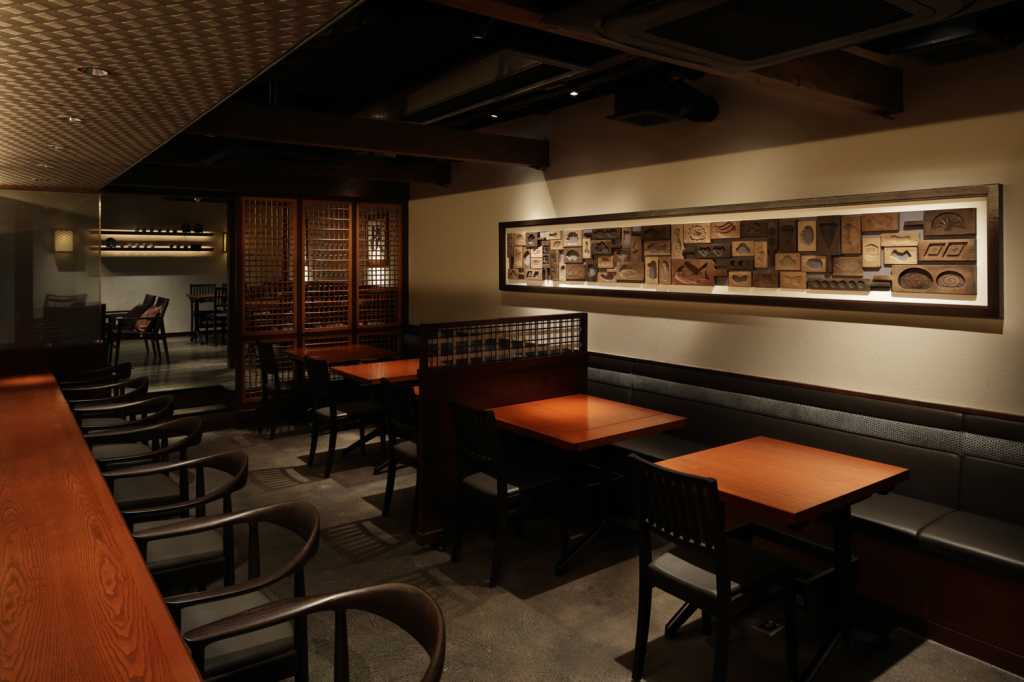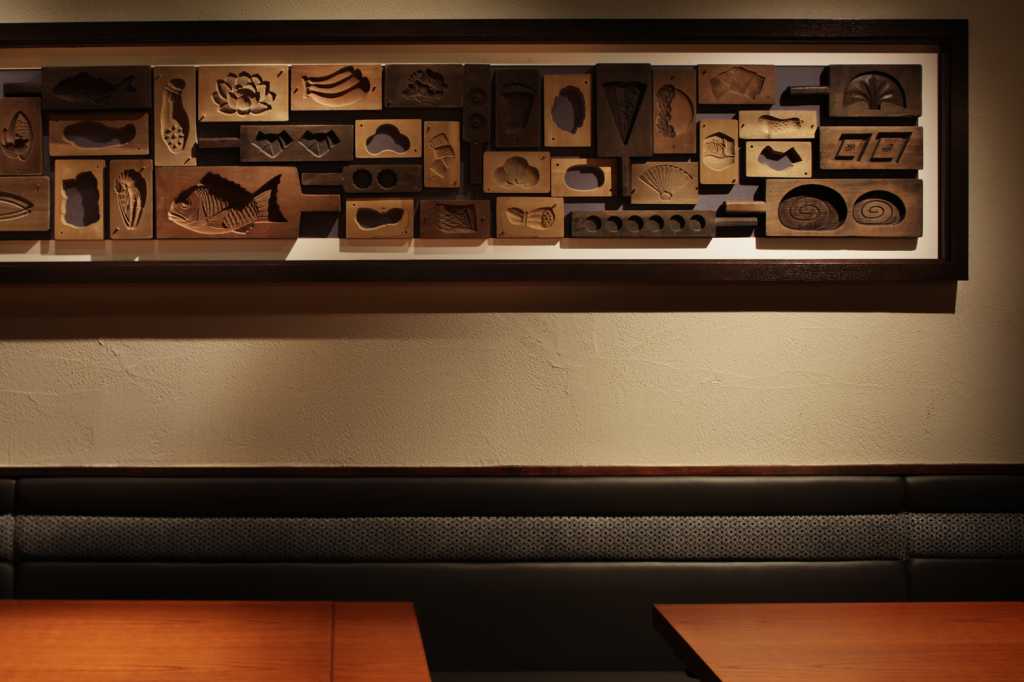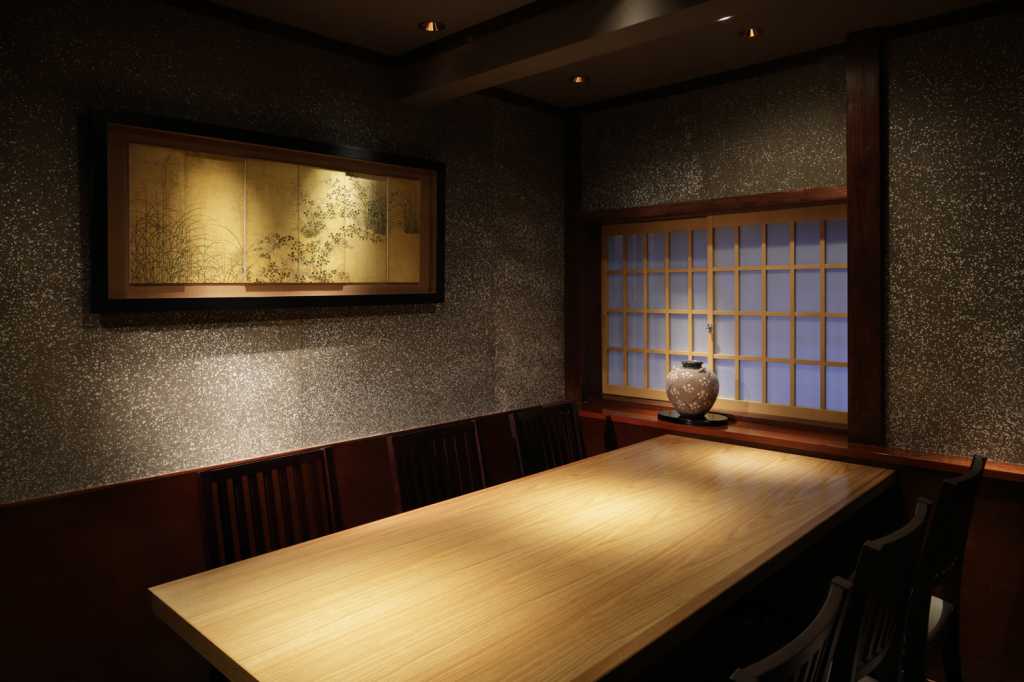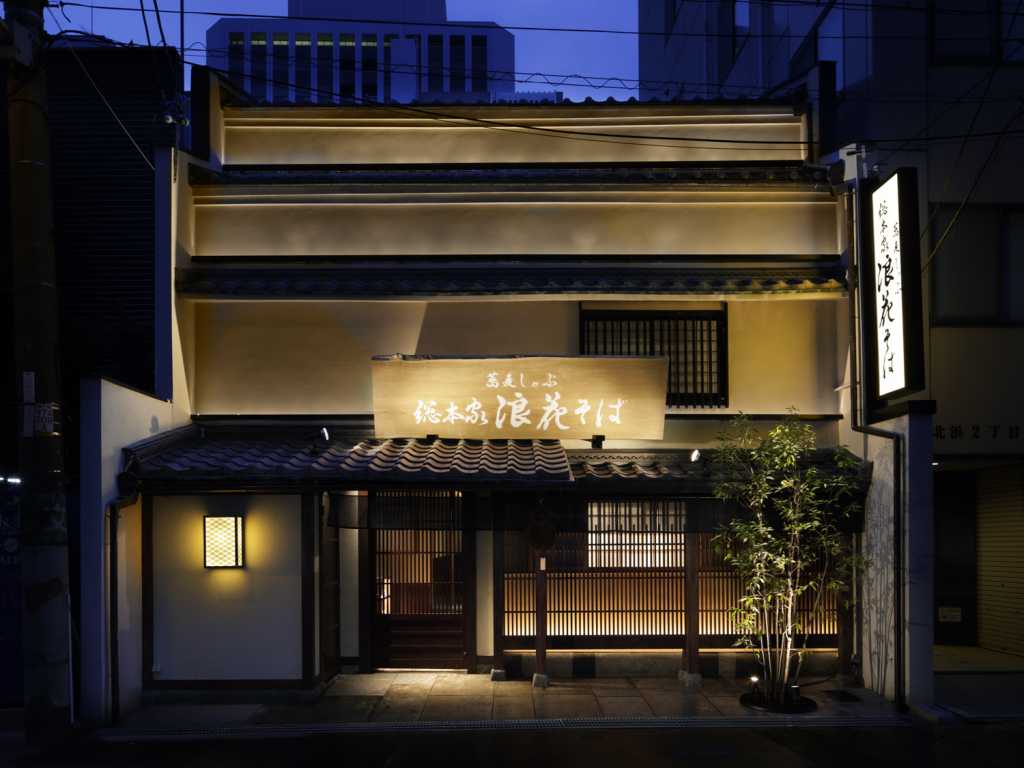




大阪の心斎橋で、昭和32年から創業する老舗そば屋が展開する店舗の一つ「総本家 浪花そば」。デザインはその老舗感を残しつつ、どうやってモダンに「日本美」を表現するかを考えた。もともと木造3階建ての旧家であった建物を改装し、1階はカウンターとテーブル席、個室1部屋、2階は座敷席、3階はスタッフルームの構成とした。1階は、柱や梁の構造が歴史を感じさせる良い風合いであったため、天井はそのまま木構造を見せるスケルトン仕上げにして老舗感を表現した。マテリアルは、建物の歴史に負けないよう本物の自然な素材を使用し、壁面にはアクセントとしてアンティークの菓子型を額装しディスプレイ。テーブルの木部の塗装は、飴色の木目の美しさと奥深さのある艶感や触れた時の木の感触を追求している。1階の奥の中庭は、日本の四季が感じられるように、紅葉の木をメーンにした庭をプランニングした。2階は個室を中心とした座敷で、接待などに対応出来るようにシックな日本美に仕上げている。大阪の金融街である北浜のビジネスマンに、ひと時の安らぎを感じていただける「日本美」を表現できたように思う。(沼田行正/沼田行正デザインオフィス)
「総本家 浪花そば 北浜店」
所在地:大阪市中央区北浜2-4-14
オープン:2015年8月17日
設計:沼田行正デザインオフィス 沼田行正 平田靖享
床面積:195.14㎡
客席数:68席
Photo:ナカサ&パートナーズ
“SOHONKE NANIWA SOBA” is one of the stores operated by a historical soba company founded in 1957 in Shinsaibashi, Osaka. We tried to express “Japanese Beauty” in a modern manner yet with a historic atmosphere.
It was an old 3-story Japanese traditional house that we renovated to a restaurant. The first floor consists of counter seats, table seats, and one private room, second floor Japanese style drawing room and third floor staff room. There were old but nice pillars and beams in the first floor so we decided not to cover the ceiling and showed these structures as a skeleton-frame. They also add a historical taste to the store. As for materials, we chose real and fine natural ones to be fitted to the building’s history. The walls are decorated with framed antique molds of Japanese sweets as accents. The paint of wooden part of the table was carefully selected to pursue beautiful and deep gloss and smooth wooden texture. For the patio we planned to plant mainly Japanese maple trees to let customers to feel Japanese four seasons. The second floor has several drawing rooms finished in chick Japanese beauty style that are expected to be used for client dinner. The restaurant is located in a financial district Kitahama in Osaka and we think we successfully created “Japanese Beauty” to give businessmen a relaxing break. (Yukimasa Numata / NUMATA YUKIMASA DESIGN OFFICE Inc.)
【SOHONKE NANIWA SOBA Kitahama】
Location:2-4-14, Kitahama, Chuo-ku, Osaka
Open:Aug. 17th, 2015
Design:NUMATA YUKIMASA DESIGN OFFICE Inc. Yukimasa Numata Yasutaka Hirata
Floor area:195.14㎡
Capacity:68 seats
Photo:Nacasa & Partners
総本家 浪花そば
http://nishiya.co.jp/








