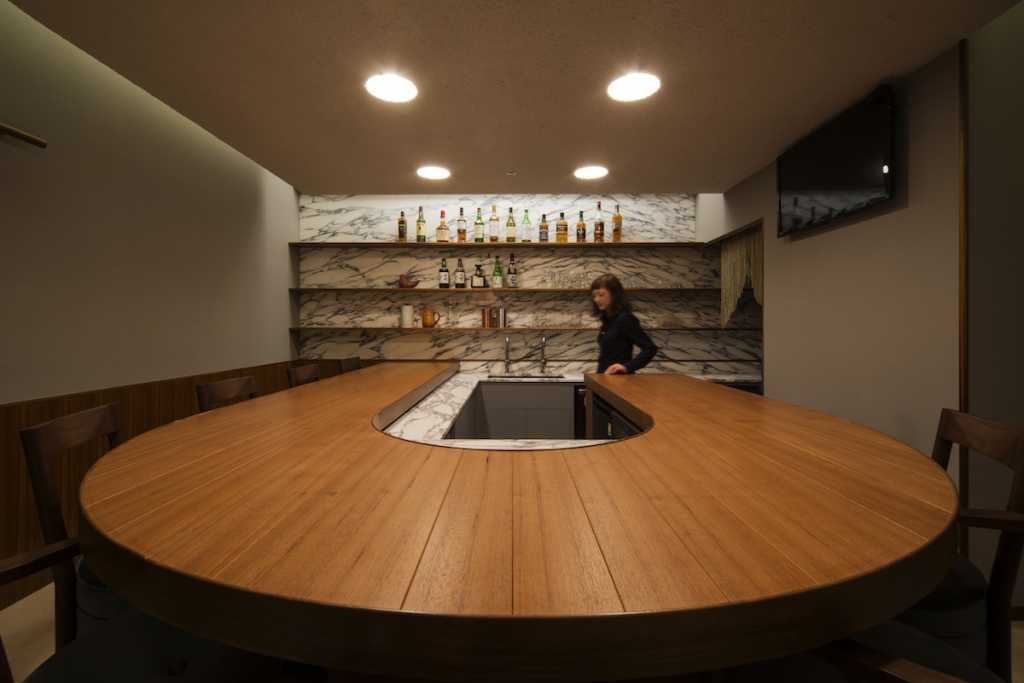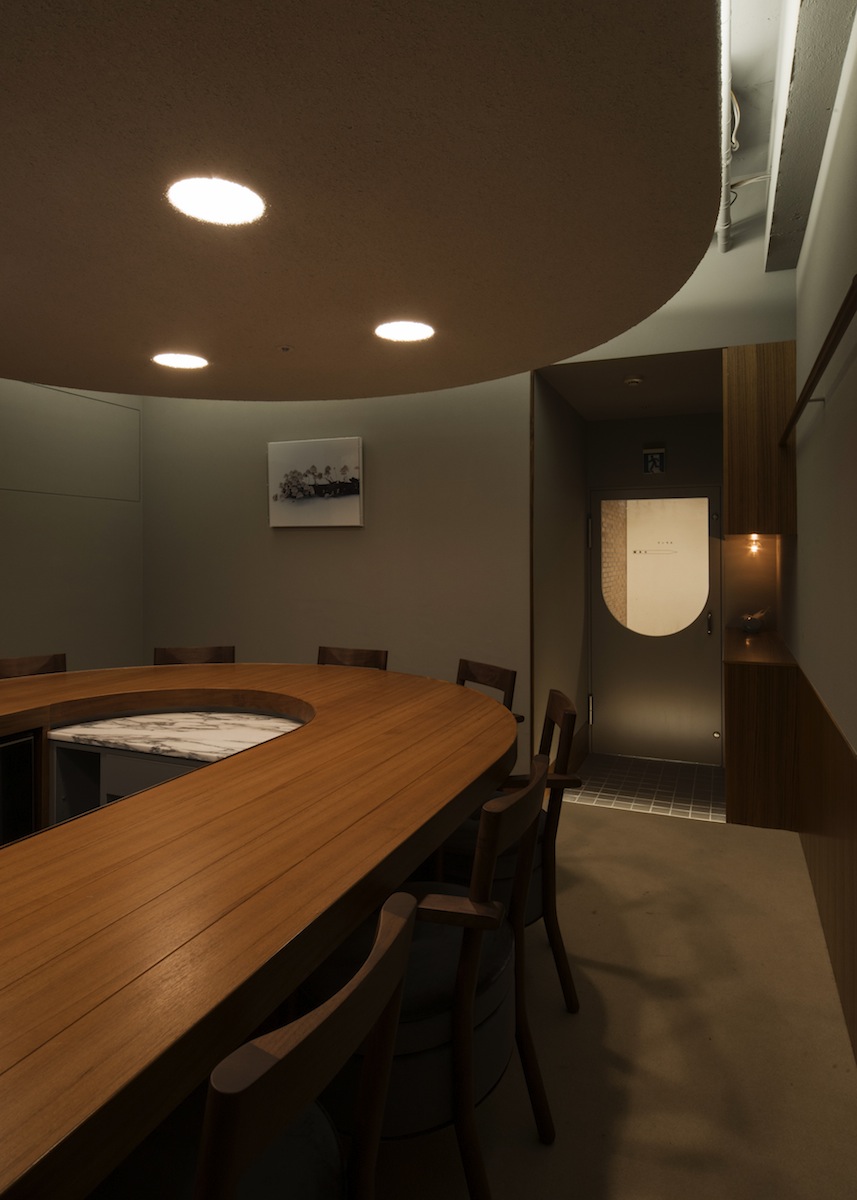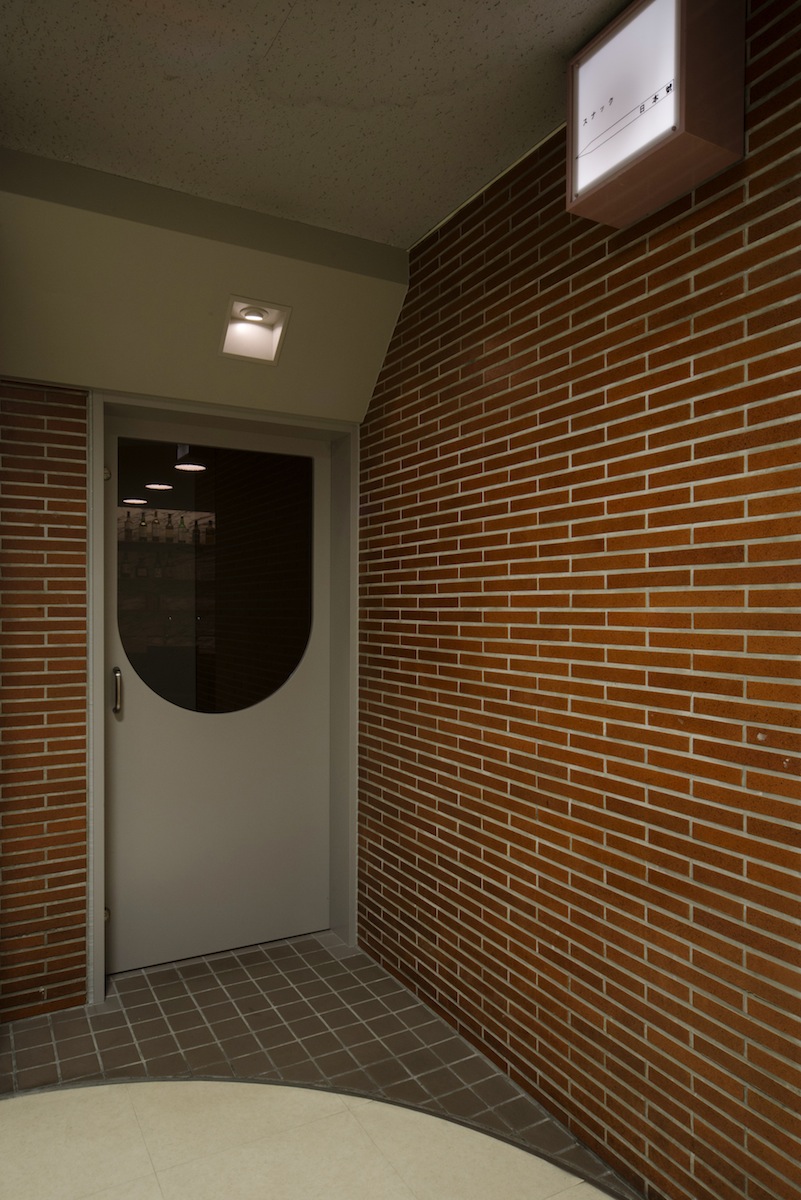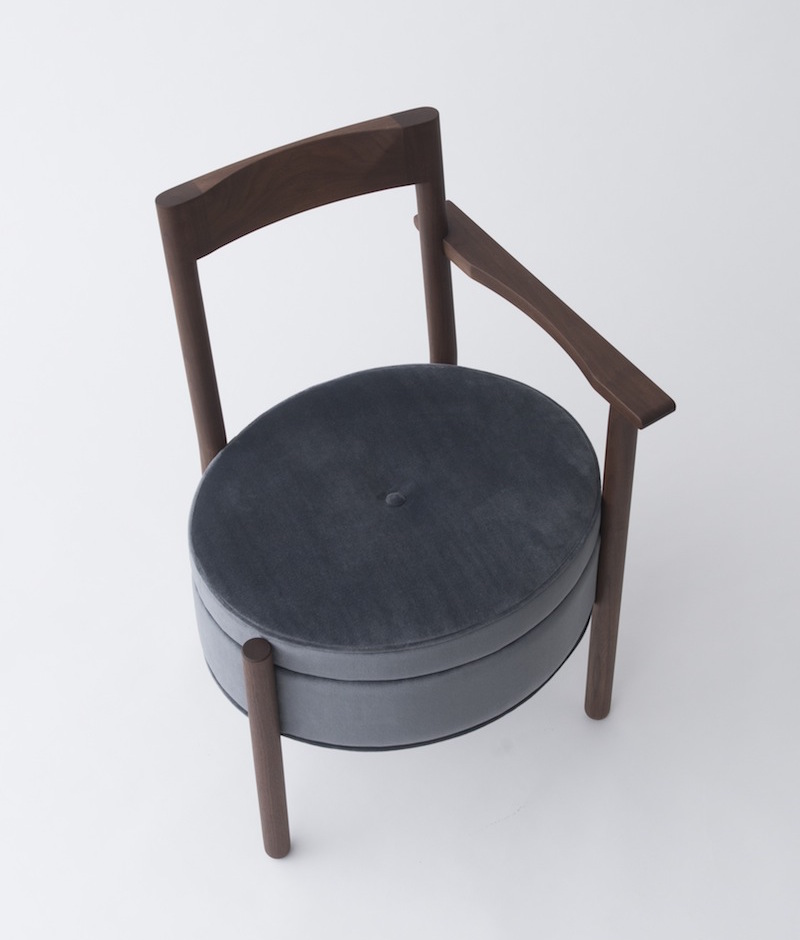



雑居ビルのワンフロアにある、小さなスナックの計画。先代がスナックを営んでいたというオーナーが、その店名を引き継ぎ、新たに構えた店舗である。1960年代に始まり、昭和そしてバブル期を背景に発展してきたスナック。その特徴の一つは、ゲストが「ママ」というホストとのコミュニケーションを求めて来ることにある。そこでスナックの象徴とも言える「ママ」の存在を中心に据え、U字形のカウンターで囲んだ。マテリアルには落ち着いたチークを、その背景には一枚板から切り出したコントラストの強い大理石を用い、空間構成はシンプルながらも過去のスナック文化をデフォルメした。カウンターに並ぶ9席のチェアは、片アームと円形のベロア座面で構成。スナックに見るボリュームあるソファを再解釈し、新たなチェアとしてデザインした。過去の「スナックらしさ」を探求しつつも、現代の新しい在り方を模索した。(二俣公一/ケース・リアル)
「日本號」
所在地:福岡市中央区大名2-1-50 第一公健ビル3階
オープン:2015年10月10日
設計者名:ケース・リアル 二俣公一 下平康一
照明計画:BRANCH lighting design 中村達基
家具製作:Acht
サイン計画:village® 長嶋りかこ
床面積:20.0㎡
客席数:9席
Photo:水崎浩志
“Nihongo” is the new snack bar project in a multi-tenant building. The owner’s father also ran a snack bar with the same name in the past. The owner took over the bar name and opened his own one. The beginning of a Japanese snack bar history dates back to 1960s. This specific bar style has been developed through Showa and bubble periods. The biggest feature is that guests come to see “Mama”, a popular name for an experienced bar proprietress, and enjoy having communication with her. Because “Mama” is a symbol of a snack bar, we placed her in the center of the store and surrounded with U-shape counter table. We deformed a snack bar culture with a simple structure by using teakwood for main material and marble with strong contrast, which was hewed out from a monolith, for the liquor shelf background. 9 counter seats consist of one-arm and round shape velour seating face. We reinterpreted a voluminous sofa, frequently seen in snack bars, and designed a new chair. The new way of snack bar had been sought out yet the old snack style was investigated. (Koichi Futatsumata / CASE-REAL)
【Nihongo】
Location:Daiichikouken building 3F, 2-1-50, Daimyo, Chuo-ku, Fukuoka-shi, Fukuoka
Open:Oct. 10th, 2015
Designer:CASE-REAL Co.,Ltd. Koichi Futatsumata Koichi Shimohira
Lighting plan:BRANCH lighting design Tatsuki Nakamura
Furniture production:Acht
Sign design:village Rikako Nagashima
Floor area:20.0㎡
Capacity:9 seats
Photo:Hiroshi Mizusaki








