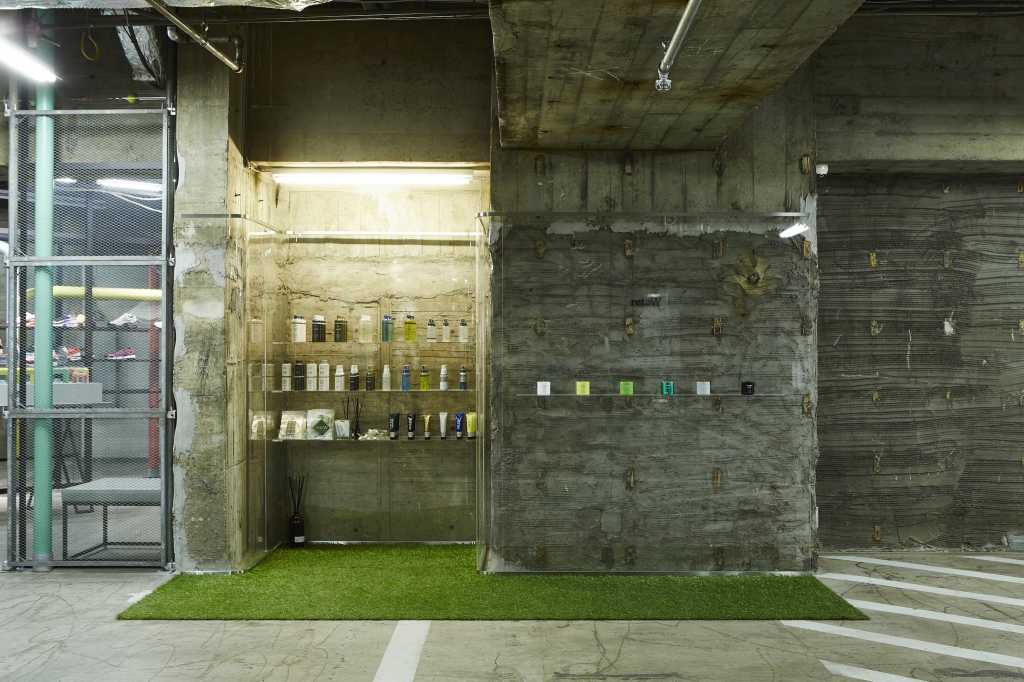






「THE PARK・ING GINZA」は、藤原ヒロシ氏のディレクションによるショップ「the POOL aoyama」に続くプロジェクトとして進められてきたコンセプトストア。藤原氏は、the POOL aoyamaの時期から3つの“プール構想”があった。青山でのプール、新宿伊勢丹でのプールバー、そして、駐車場を使ったモータープールだ。
ロケーションは、銀座・数寄屋橋の交差点に面する銀座ソニービルの地下3〜4階。今回のスペースの特筆すべきポイントは、地下3階部分が「西銀座駐車場」に隣接しており、利用者が(車でさえも)直接アプローチすることができること。この特殊なロケーションが、今回のプロジェクトの中心となっている。
この駐車場は、数寄屋橋交差点から新橋駅まで長く続く外堀通りの地下にあり、800台の車を収容しながら、レンタカー受付、休憩スペース、飲食店などのテナントが同居している。我々は、この駐車場の都市の中での独特の存在感、テナントとの共存の仕方に着目し、それらといかに共存しながらストアとして成立していけるかに注力した。ストアの構成は、カフェや物販、展示のスペースをあえて混在させている。それぞれのスペースは、不定期に用途が変わったり、さまざまなイベントが展開できるようになっている。東京の魅力の一つである刹那的な感じを空間化することで、利用者を刺激し、魅力と感じてもらえる存在(空間)とした。また、その刹那的なフレキシビリティに追従するために、建設現場で使われている仮設材を用いて空間を構成。それらは、西銀座駐車場でもともと多く使われている材料から着想したものであった。
「THE PARK・ING GINZA」は、都市の状況に共存し、“違和感なく違和感をつくりだしている”、まさに東京そのものを表現したストアである。(荒木信雄/アーキタイプ、文責BAMBOO MEDIA)
「THE PARK・ING GINZA」
所在地:東京都中央区銀座5-3-1 ソニービル地下3階/地下4階
オープン:2016年3月26日
ディレクション:藤原ヒロシ
設計:荒木信雄/アーキタイプ 荒木信雄 岡村健太
設計協力:丹青社
床面積:725.63㎡/地下3階247.89㎡、地下4階477.74㎡
Photo:Atsushi Fuseya (magnet)
“THE PARK・ING GINZA” is located in the third and fourth basement floors of Sony Building in Ginza, Tokyo. The characteristics of this location are that the third floor is connected to “West Ginza parking lot” so customers can directly approach to the store by car.
The parking lot has a capacity of 800 cars and several tenants: auto rental service counter, rest space, and restaurant. We focused on the unique existence of this parking lot in a city and the way of coexistence with other tenants.
The store consists of café, retail section, and gallery space. We intentionally mixed those factors. Use of each space can be changed on irregular bases so that various events can be held. An ephemerality, which is one of Tokyo’s appeals, gets spatialized and then inspires and attracts customers. We adopted temporary materials that are used in a construction site throughout the store. The same materials were also originally used in the parking lot. The store coexists with a city and “creates a feeling of strangeness in no strange way”. The store is Tokyo itself. (Nobuo Araki / The Archetype)
【THE PARK・ING GINZA】
Location:3/4F basement floors of Sony Building, 5-3-1, Ginza, Chuo-ku, Tokyo
Open:March. 26th, 2016
Direction:Hiroshi Fujiwara
Designer:Nobuo Araki / The Archetype Nobuo Araki Kenta Okamura
Design cooperation:Tanseisha
Floor area:725.63㎡ / B3F 247.89㎡ & B4F 477.74㎡
Photo: Atsushi Fuseya (magnet)








