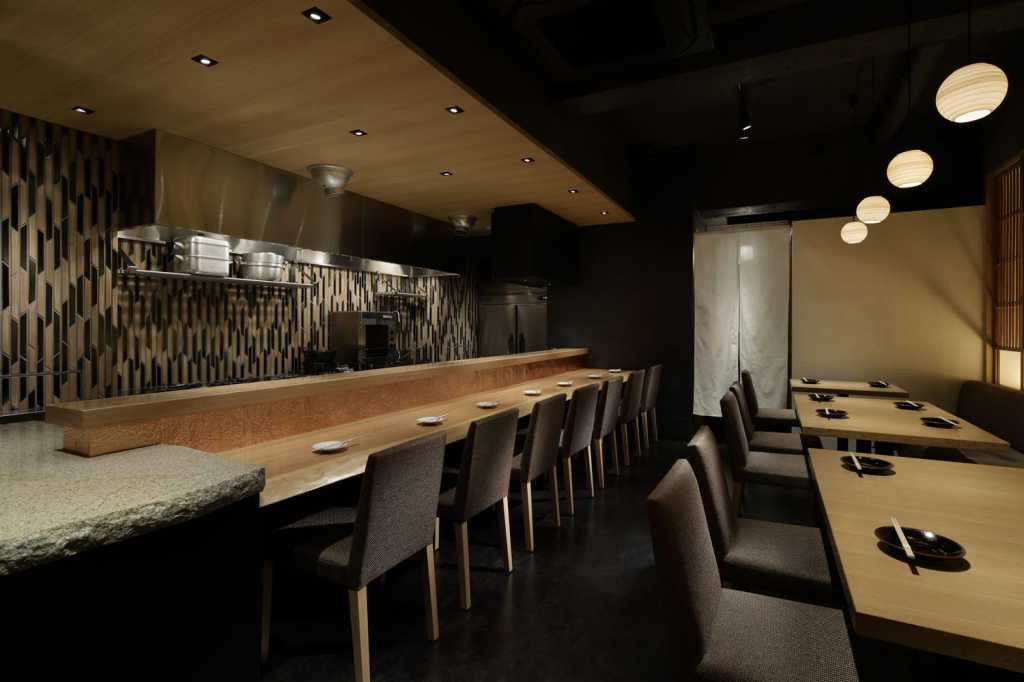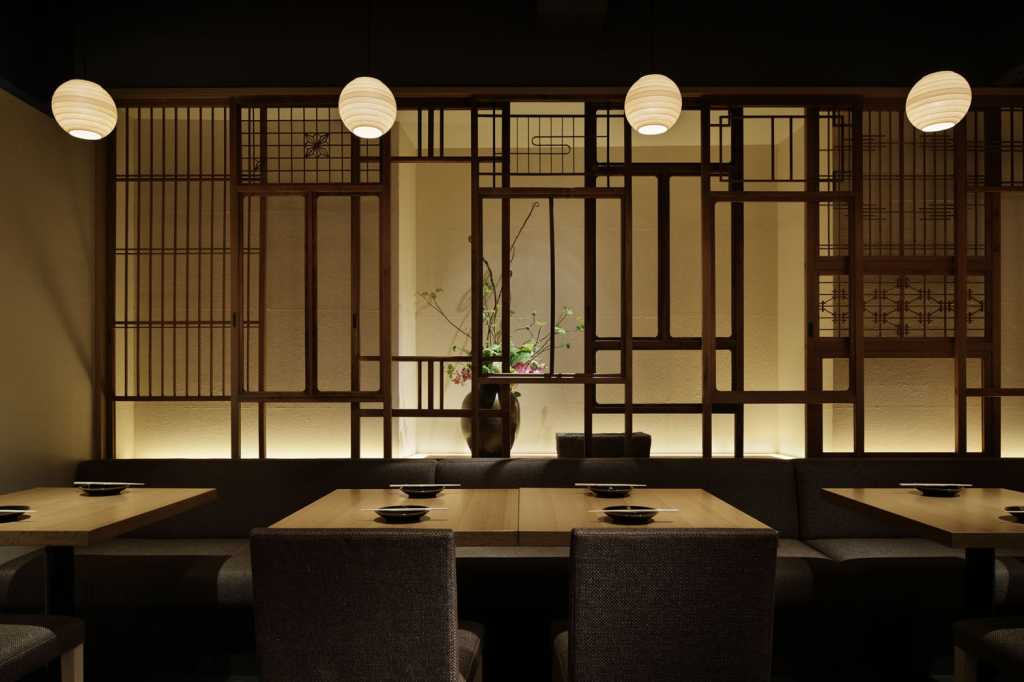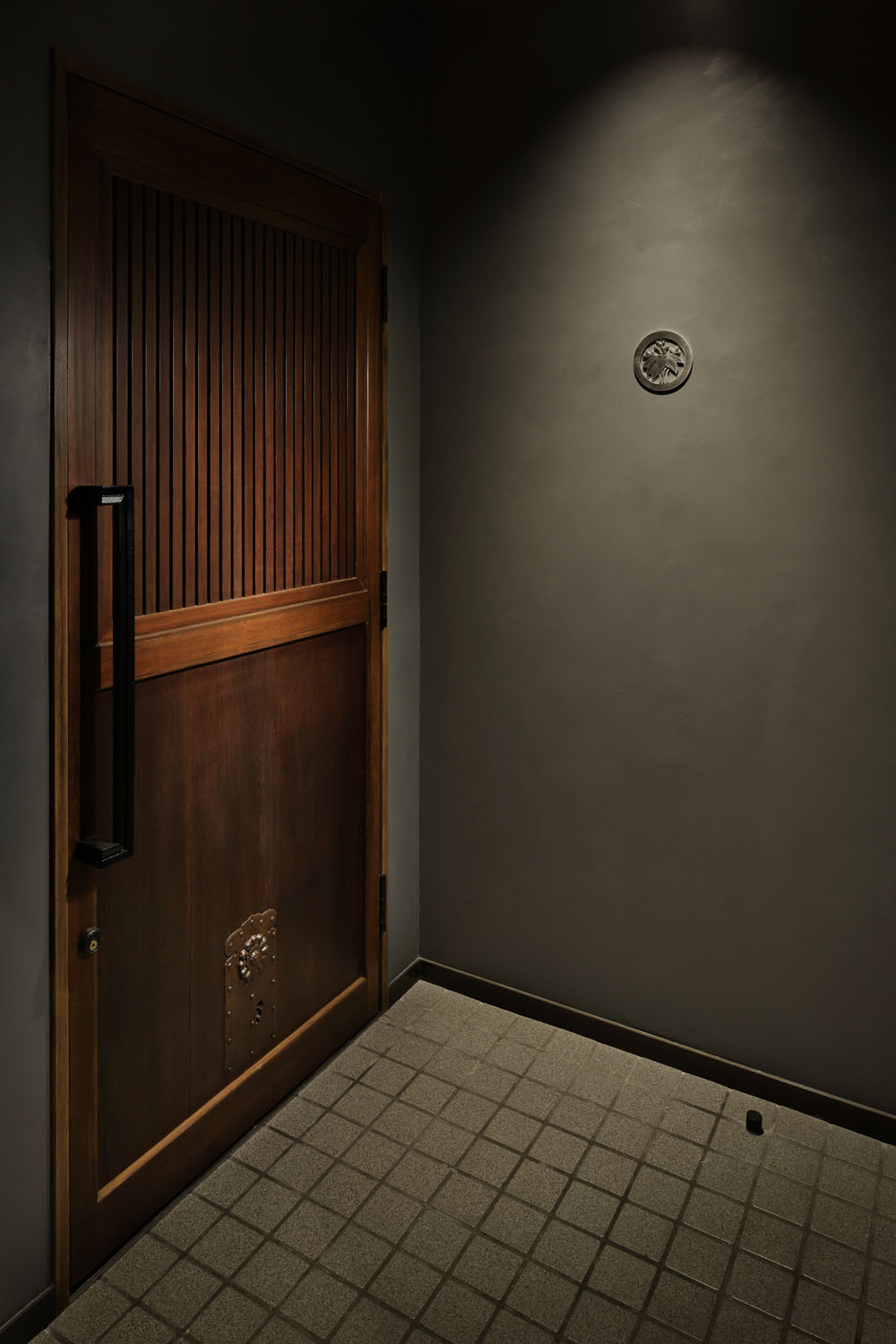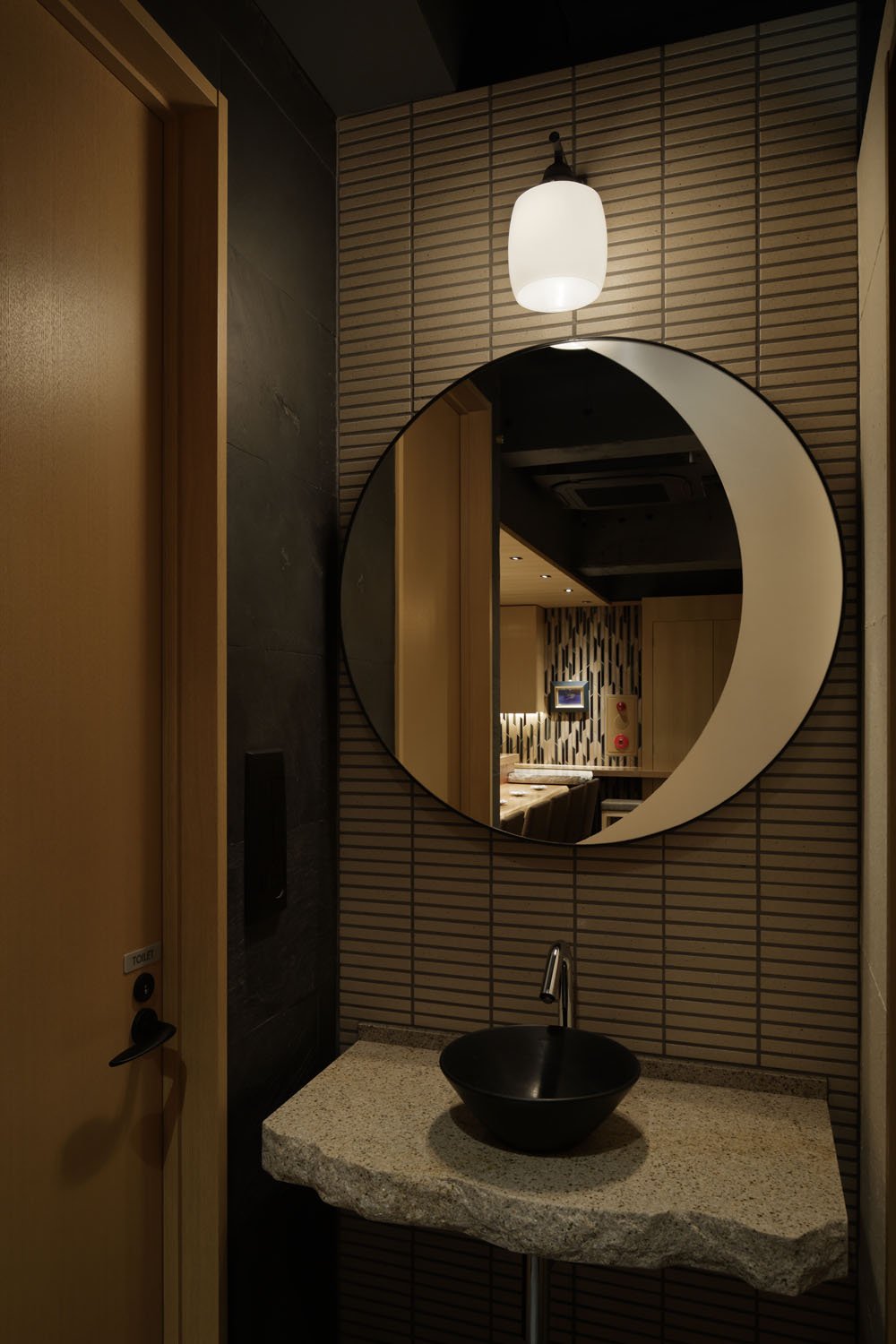



和食店「根津たけもと」は、近年、観光地として人気の文京区根津の事問通りに面するビル、その地下1階にある。店内は、オープンキッチンとローカウンター、ベンチシートによる18席の小空間。客席部分と、ウェイティングスペース、パントリーの境界を曖昧にし、店内に一体感と広がりを持たせている。ローカウンターのタモ無垢材をはじめ、銅板や御影石など仕上げに用いた4つの素材は、料理を構成するさまざまな素材をイメージしたもの。レイアウトの都合で客席として有効に使えないベンチシートの背後のスペースは、あえて塞がず、腰高の床の間をつくって空間に広がりを与え、季節演出のスペースとした。京町家の間仕切格子や信州の蔵戸など、部分的に古材を用い、新しさの中に貫禄のある時間を取り入れている。また、「料理やサービスに完璧は無い」との思いから、洗面のミラーは真円ではなく三日月状に。ディッシュアップカウンターの天板は石材とし、「提供前にもう一度皿の中身を確かめる」場として適度な緊張感を持たせている。そのほか、アイキャッチとなるシルクのペンダントライトが、空間全体に落ち着きと暖かみを添えている。(佐藤琢磨)
「根津たけもと」
所在地:東京都文京区根津2-14-10 地下1階
オープン:2015年12月17日
設計:佐藤琢磨設計事務所 佐藤琢磨
床面積:50.04㎡
客席数:18席
Photo:ナカサ&パートナーズ
Japanese restaurant “Nezu Takemoto” is in a basement floor of a building in Nezu, Bunkyo area that is lately popular for sightseeing. The compact restaurant has in total 18 seats with open kitchen, low counter table, and bench seat. We purposely made a border between guest seats and a pantry vague in order to create unity and expansion in the store. Main materials are solid Japanese ash, copper panel, and granite stone that are adopted to be suited with various foodstuffs. The back of the bench seats could be dead space but we utilized it for an alcove and planned to stage a sense of the season with flowers and plants. The front of the alcove has partially old materials such as a latticework in Kyoto or an old storehouse’ door in Shinshu. We added the old materials in the new store to create time of dignity. Based on the idea that “there are no perfect services or cuisine”, we made a mirror in a bathroom crescent shape not true circle. A dish up counter’s top board is made of stone in order to create a certain feeling of tension where staff should “check the dish before it’s served”. Eye-catching pendant lightings give comfortableness and warmness to the entire space. (Takuma Sato)
【Nezu Takemoto】
Location:B1F, 2-14-10, Nezu, Bunkyo-ku, Tokyo
Open:Dec. 17th, 2015
Designer:Takuma Sato Design Office Takuma Sato
Floor area:50.04㎡
Capacity:18seats
Photo:Nacasa & Partners








