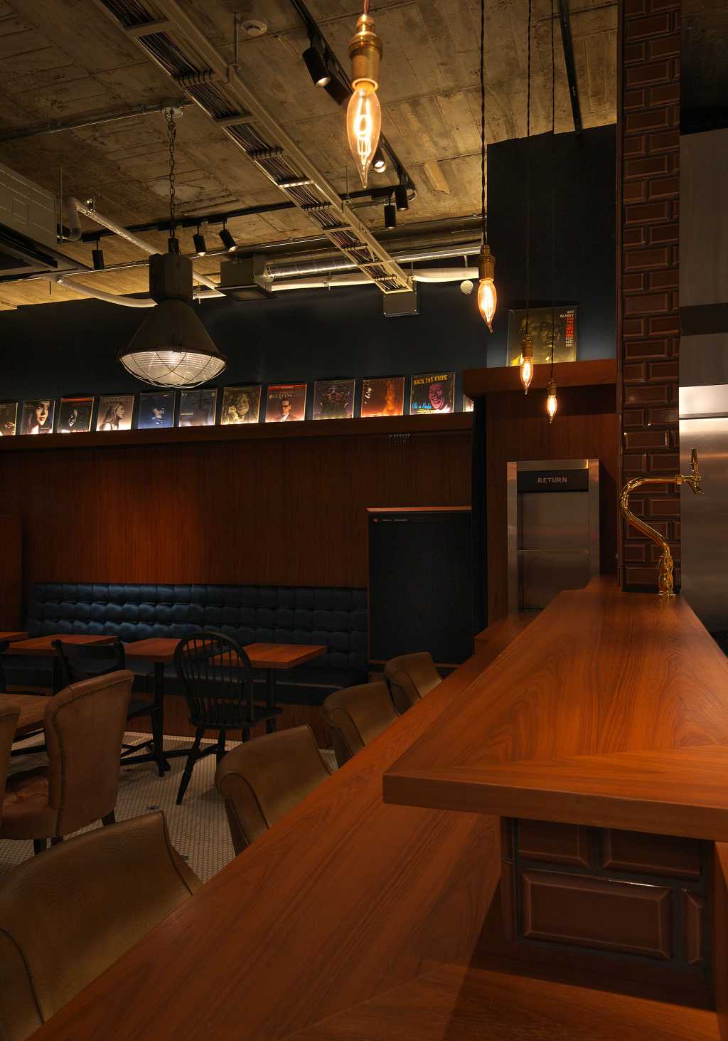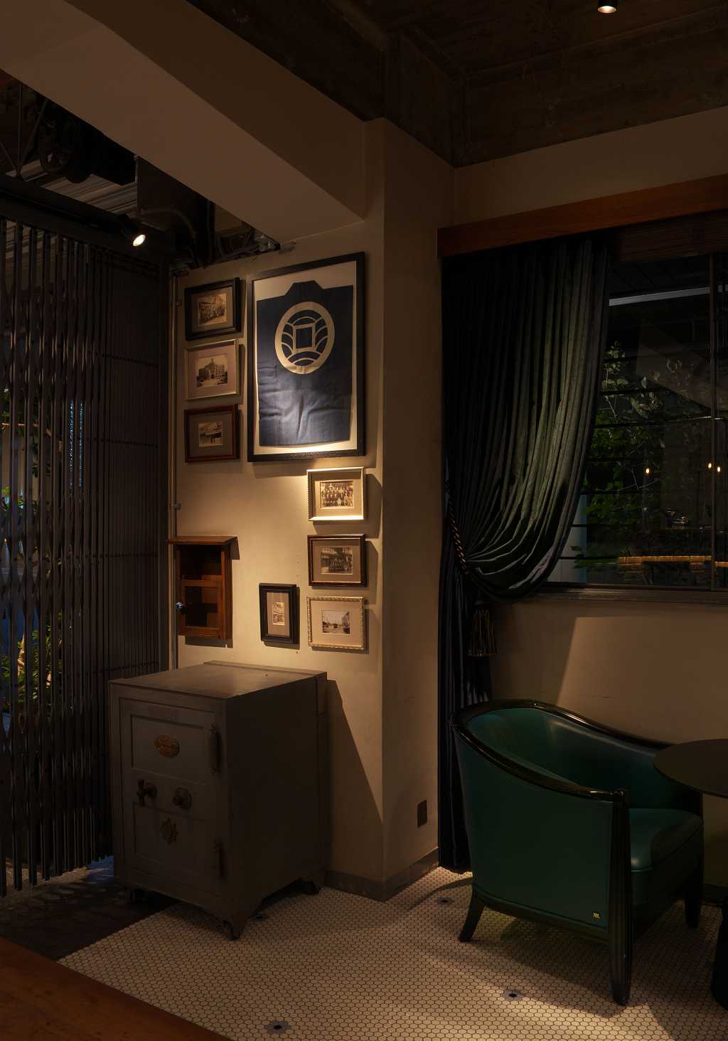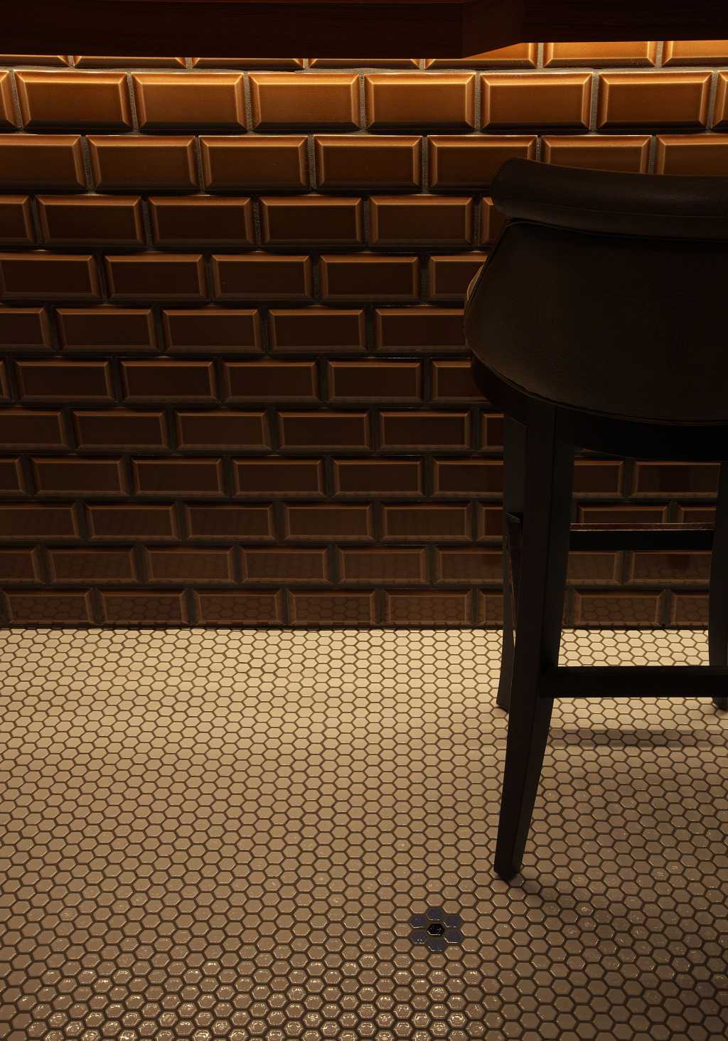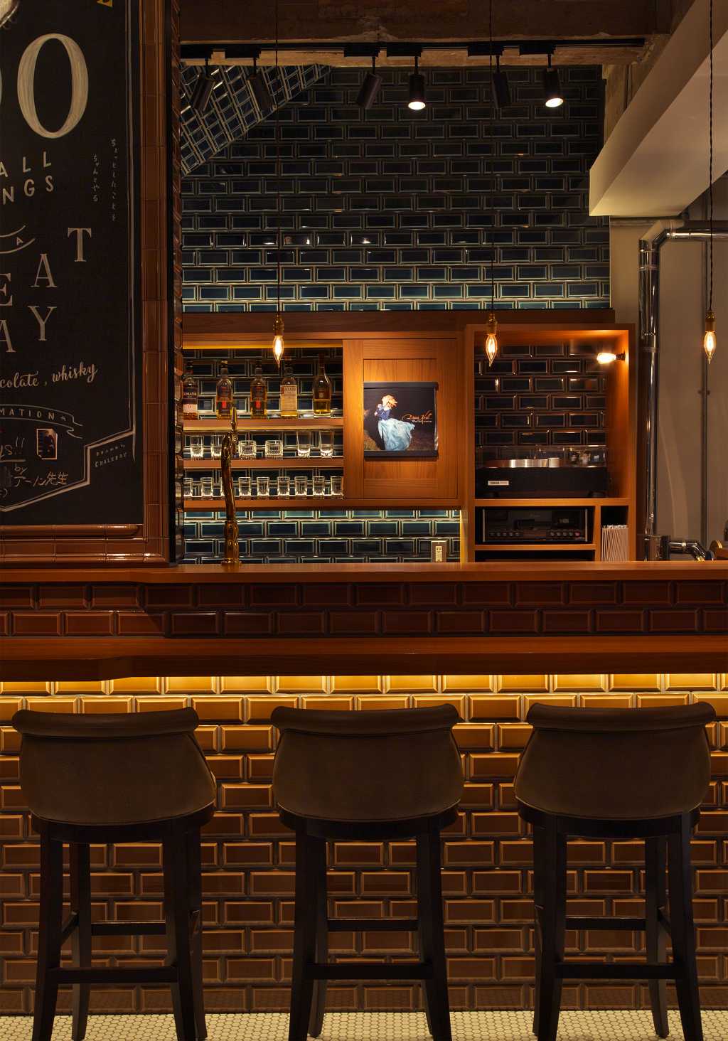
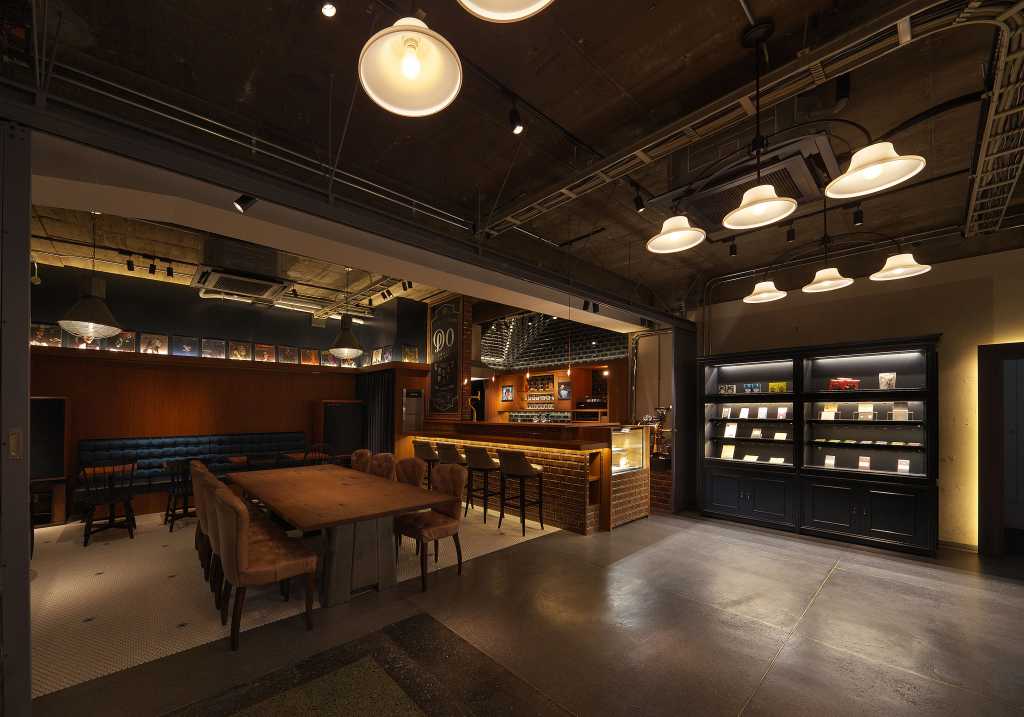
1960年代に竣工した錢屋本舗本館。事務所と倉庫、住居が入っていたその自社ビルが、2016年3月、街に開かれた複合テナントビルにリノベーションされた。「錢屋カフヱ」は、その1階のロビーエリアにある。昼間は近隣や3階の賃貸オフィスの人々のランチや打ち合わせ場所として、夜は1階の飲食テナントのアフターバーとして、さまざまなシーンに対応する空間となっている。オープンキッチンのカウンターやペンダント照明、ローテーブルといった空間を構成する各要素は、素材、ディテールにこだわってデザイン。ニューヨークの地下鉄構内のタイル、古いヨーロッパの工場で使われていた照明器具、船舶旅行用トランクなどを採り入れたほか、マッキントッシュ真空管アンプとJBLスピーカーが奏でるBGMは、アナログの温かみで空間を満たし、ひと味違ったダンディズムを感じさせる。50年以上にわたって佇む存在感ある建物にこれらの要素を溶け込ませ、リノベーションならではの魅力を引き出した。(東 潤一郎/JA laboratory)
「錢屋カフヱ」
所在地:大阪市天王寺区石ヶ辻町14-6
オープン:2016年3月5日
設計:JA laboratory 東 潤一郎 椎野永稔
床面積:76.6㎡(うちカフェ45.9㎡、厨房17.6㎡)
客席数:22席
Photo:山田誠良
ZENIYA HOMPO HONKAN was established in 1960s. It started as an owner’s office, warehouse, and residence and in March, 2016, renovated to a building complex open to the town. This “ZENIYA CAFE” is located in the lobby area on the ground floor. The café functions in many ways, for example, a lunch or meeting place for locals and third floor’s tenants in the daytime and a late-night bar for ground floor’s restaurant workers in the nighttime. Factors that constitute the space such as open kitchen style counter, pendant lamps, and coffee tables are carefully designed and have special materials and details: tiles from New York subway stations, lightings from old European factories, and some cruising trunks. Background music played by McIntosh vacuum tube amplifier and JBL speakers fills the space warmly and makes customers feel defunct dandyism. More than 50 years old unique building achieved new characteristics by renovated with carefully selected factors. (Junichiro Azuma / JA laboratory)
【ZENIYA CAFE】
Location:14-6, Ishigatsuji-cho, Tennoji-ku, Osaka-shi, Osaka
Open:Mar. 5th, 2016
Designer:JA laboratory Junichiro Azuma Hisatoshi Shiino
Floor area:76.6㎡ (including café 45.9㎡ and kitchen 17.6㎡)
Capacity:22 seats
Photo:Seiryo Yamada

