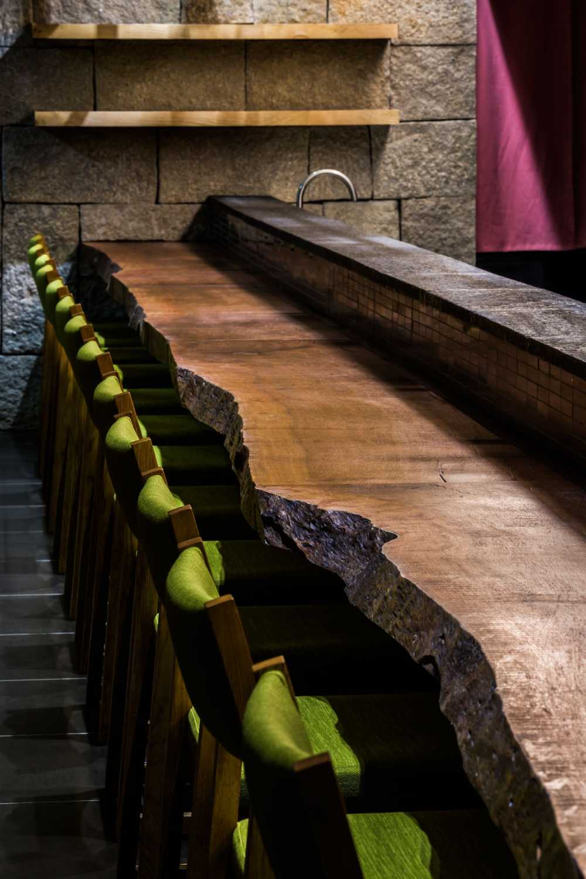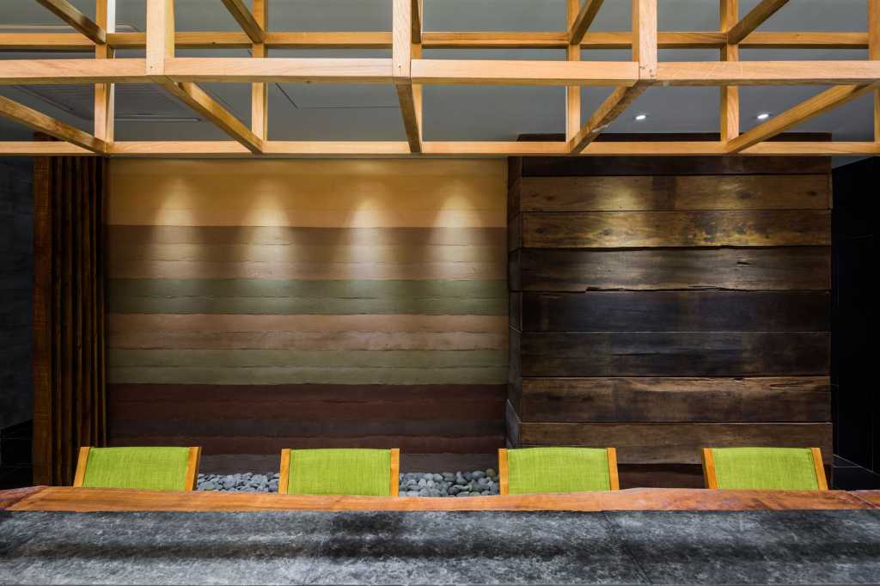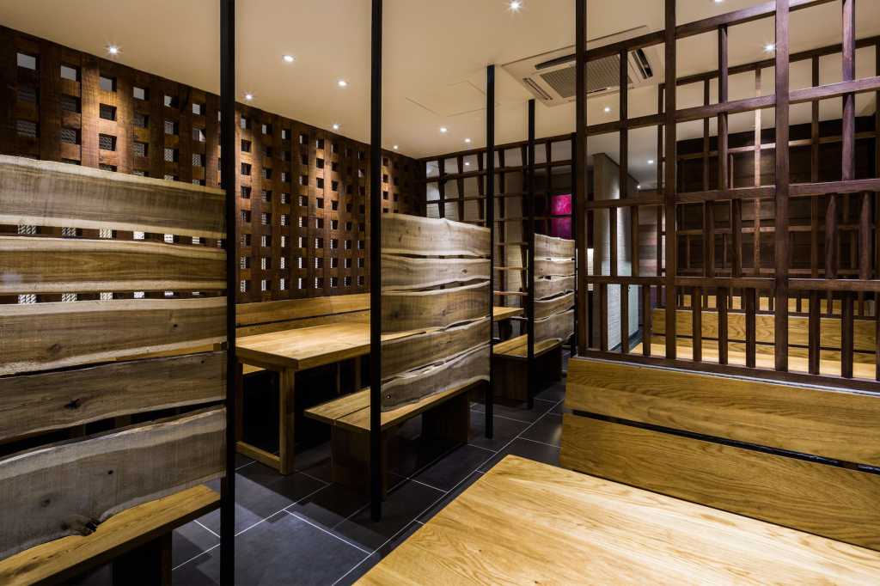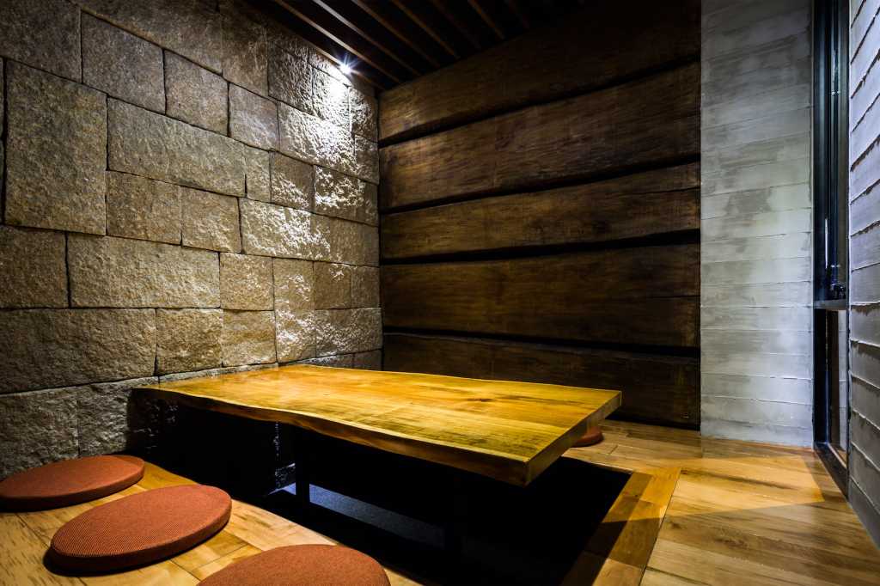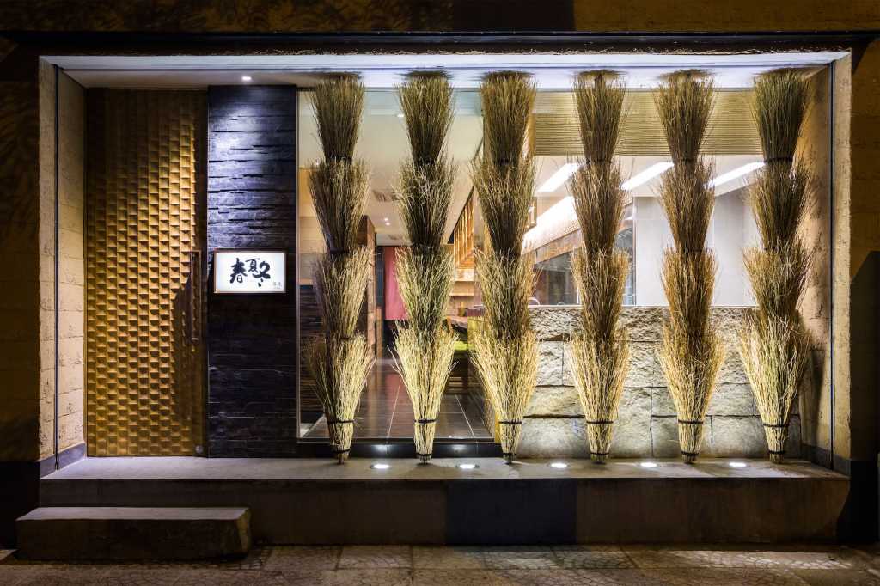
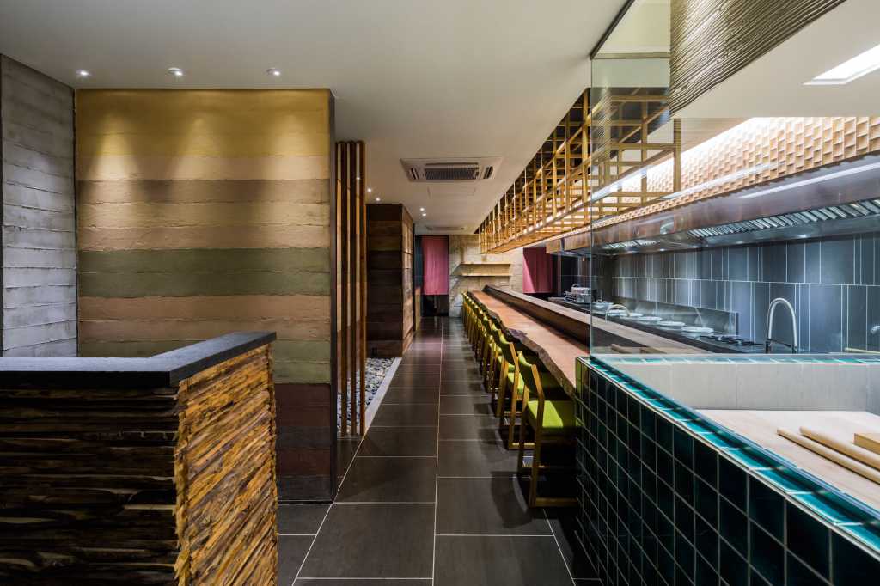
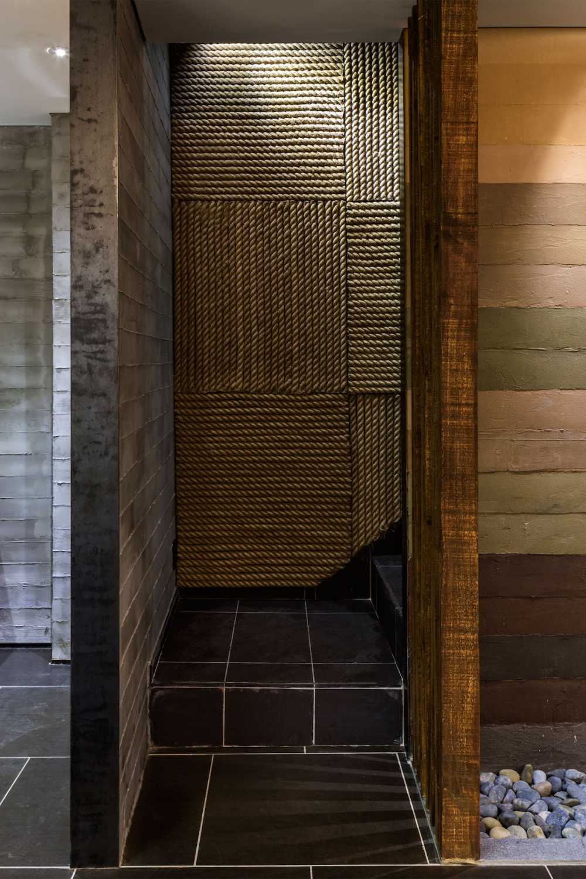
ベトナム・ホーチミン市内の中心地、在住日本人でにぎわうエリアにオープンした蕎麦専門店である。間口5m、奥行き25mの建物で、1階はカウンター席と厨房、2階はテーブル席と個室で構成。既存建物の天井高3.6mを2.4mまで落とすことで目線を下げ、食事や会話に集中できる空間を計画した。カウンター席は長さ10mの無垢板を使用し、透過性のある木組の下がり壁で空間の広がりを確保しつつ客席とキッチンを適度に仕切った。テーブル席は客同士で視線ができるだけ交差しないよう、また閉塞感を感じさせない形状と仕上げ、抜け感のある木製パーティションで区切り、居心地の良さを確保している。ファサードには木枝を束ねた箒のような柱を並べ、雑踏のなかでも人の目を引くようなインパクトのあるものを考えた。過度な装飾を避け、より素朴でより粗野な材料を選定し、上質な素材をなるべく無垢のまま使用することで、潔い空間となることを目指した。素材はすべてベトナム国内で容易に入手できる一般的な素材を使用し、加工の方法や見せ方、素材の組み合わせなど、創意工夫によって洗練された仕上げ材へと昇華させることができたと考えている。(川口淳志/DESIGN & CREATIVE ASSOCIATES Co., ltd.)
「春夏冬 蕎麦」
所在地:9 Le Thanh Ton, Dist.1, Hochiminh-city, Vietnam
オープン:2015年10月
設計:DESIGN & CREATIVE ASSOCIATES Co., ltd. 川口淳志
床面積:170㎡
客席数:43席
Photo:大木宏之
Japanese Soba noodle restaurant opened in Ho Chi Minh City. The building is 5 meters width and 25 meters depth in size. The ground floor consists of counter seats and a kitchen and the second floor table seats and private rooms. The floor originally had 3.6 meters ceiling height but we lowered it to 2.4 meters so that customers’ eye level also got lowered and were able to concentrate on meals and conversations. The counter table is made of 10 meters solid wood board and customers’ seats and the kitchen are divided by transparent wooden lattices on the ceiling. In order to keep comfortableness in table seats, we placed gappy wooden partitions. Because of the partitions, customers do not see each other yet feel a sense of openness. The store façade has broom-like pillars that make a strong impression even in a crowded street. We aimed to create a gracious space by using natural, wild and high quality solid materials and avoiding too much decoration. All materials can be available in Vietnam but we tried to make them look sophisticated with originality and ingenuity. (Atsushi Kawaguchi / DESIGN & CREATIVE ASSOCIATES Co., ltd.)
【SYUNKATO SOBA】
Location:9 Le Thanh Ton, Dist.1, Hochiminh-city, Vietnam
Open:Oct, 2016
Designer:DESIGN & CREATIVE ASSOCIATES Co., ltd. Atsushi Kawaguchi
Floor area:170㎡
Capacity:43 seats
Photo:OKI Hiroyuki

