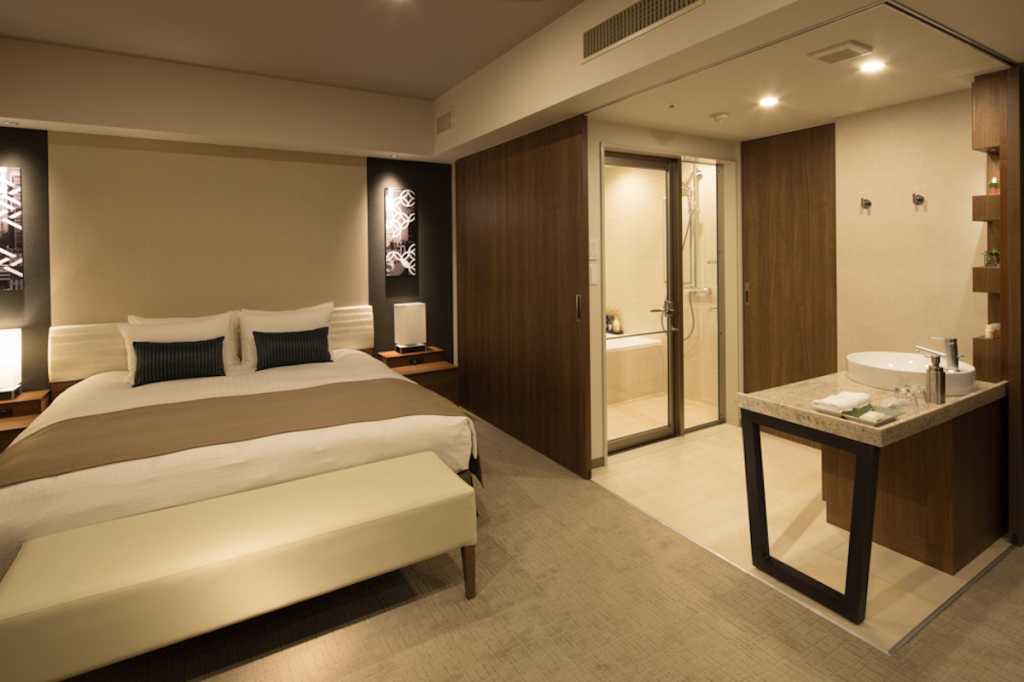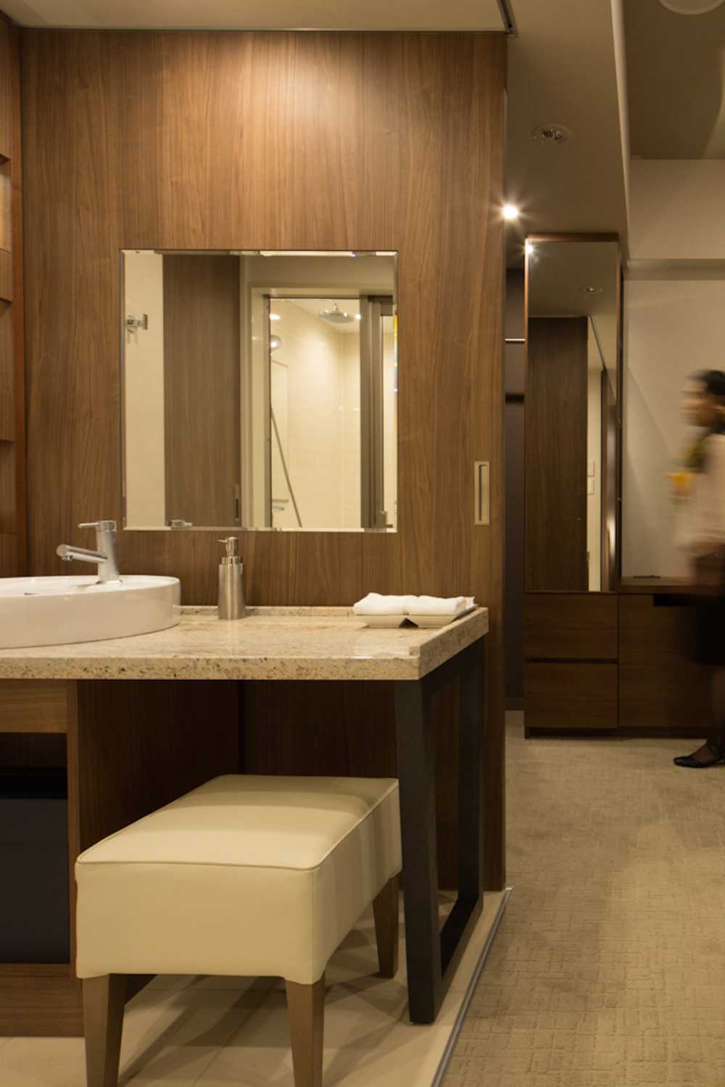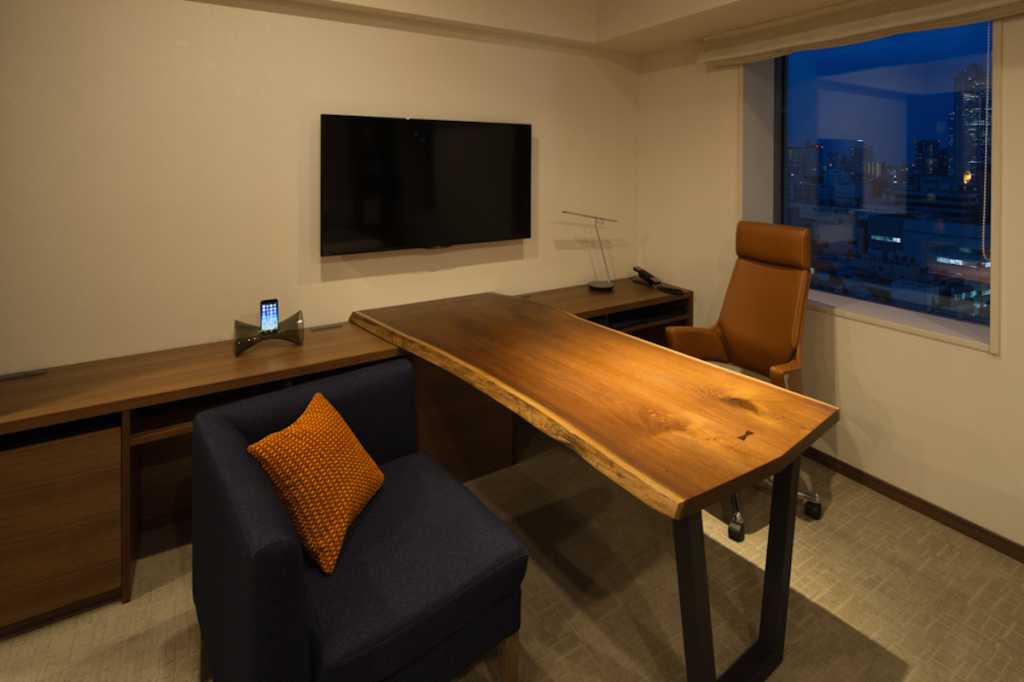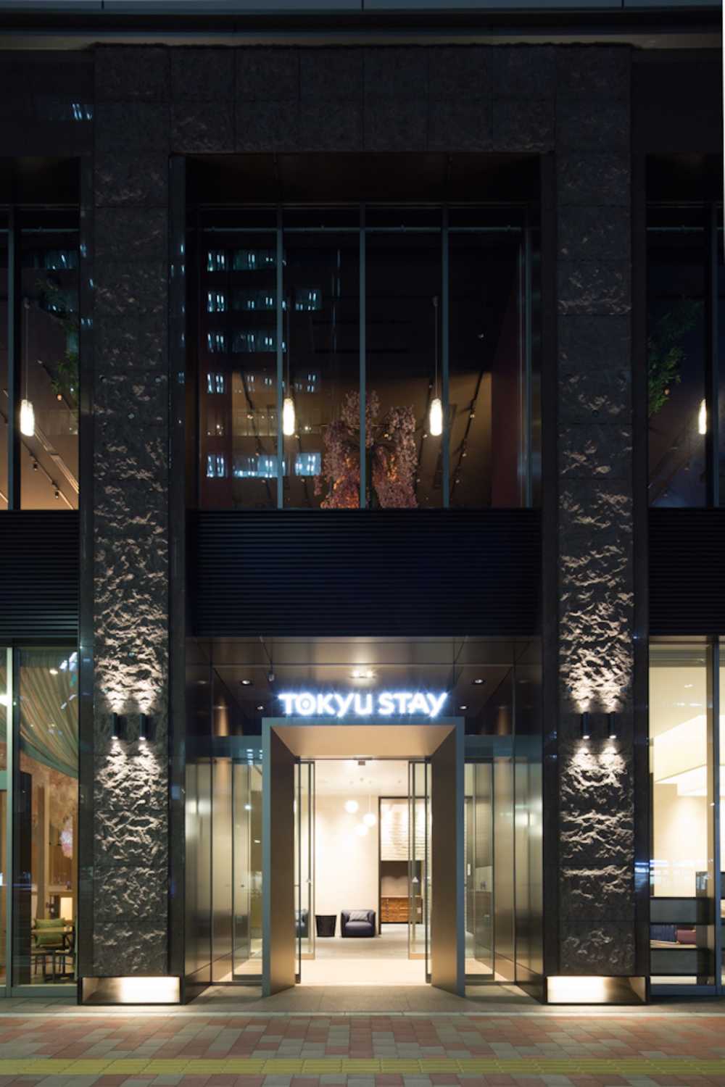
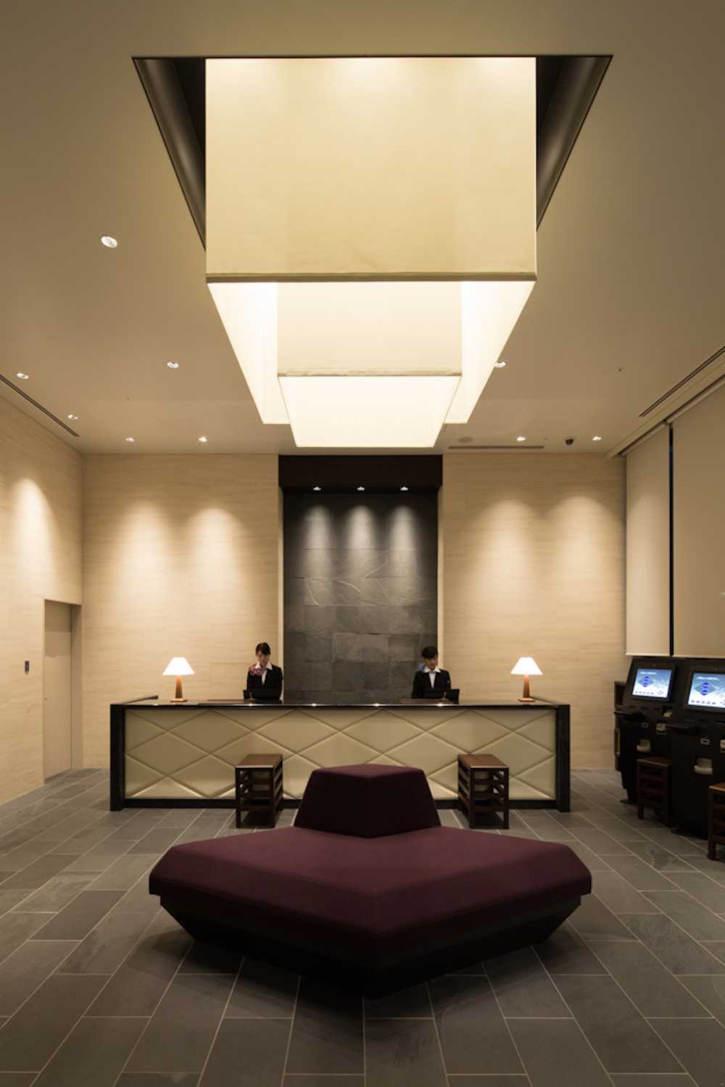
中長期滞在にも対応する都市型ホテル・東急ステイの17店舗目である「東急ステイ銀座」の新築計画。共用部のコンセプトはシンプル・ジャパネスク。宿泊施設にふさわしい「和の灯り」をモチーフにした大型の照明器具や市松模様をアレンジした飾り棚で、今の銀座らしさを感じる、和のニュアンスを表現した。客室のコンセプトはスーペリア・カジュアル。東急ステイらしい気軽さと、銀座にふさわしい上質さの両立を狙った。織物クロス、突板などの素材づかいや、空間の密度感にこだわって快適なゲストの滞在を演出している。(高木教子・河内利文/東急ホームズ)
「東急ステイ銀座」
所在地:東京都中央区銀座4-10-5
オープン:2016年3月7日
建築設計:清水建設 五ノ井浩二
インテリアデザイン:東急ホームズ 高木教子 河内利文 馬場芳美
延べ床面積:6328.85㎡
基準階床面積:395.92㎡
階数:地下1階地上15階建て
客室数:191室
Photo:青木勝洋
“TOKYU STAY GINZA” is a new building project for TOKYU STAY’s 17th branch. The hotel has an urban style and welcomes medium and long stay guests. The public space is designed based on simple Japanesque concept. We expressed Japanese atmospheres and Ginza’s taste by placing huge Japanese style lightings that is appropriate for an accommodation facility and checkerboard pattern shelves. The concept of guest rooms is superior casual. We tried to achieve both lightheartedness, TOKYU STAY’s characteristics, and a high quality, Ginza’s mood. We carefully selected materials such as fabric or sliced veneer to create comfortable density of the space. (Kyoko Takagi & Toshifumi Kochi / Tokyu Homes)
【TOKYU STAY GINZA】
Location:4-10-5, Ginza, Chuo-ku, Tokyo
Open:Mar. 7th, 2016
Architectural designer:SHIMIZU CORPORATION Koji Gonoi
Interior designer:Tokyu Homes Kyoko Takagi Toshifumi Kochi Yoshimi Baba
Floor composition:15 stories above the ground and 1 underground story
Total floor area:6328.85㎡
Standard floor area:395.92㎡
Photo:Katsuhiro Aoki

