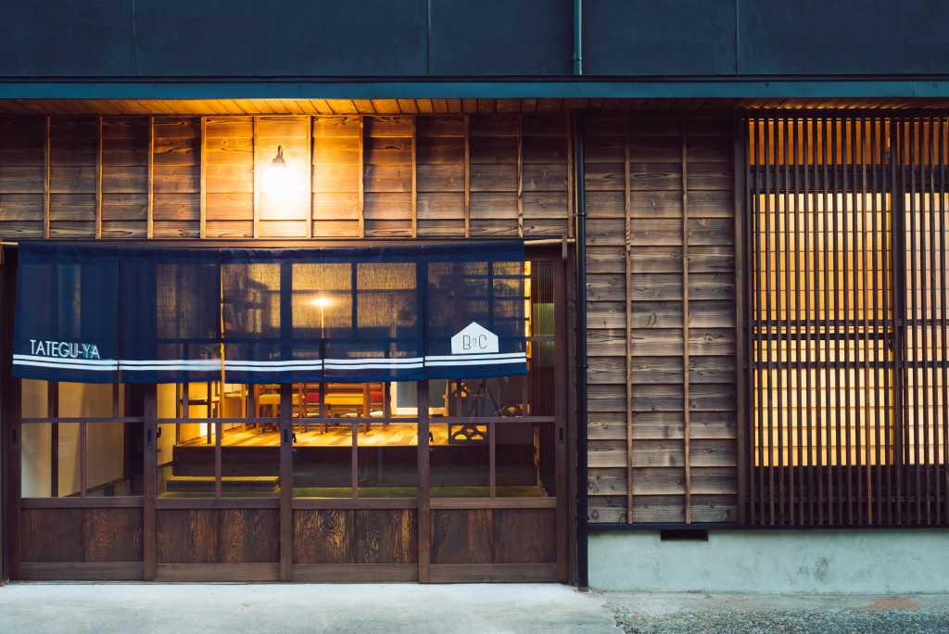
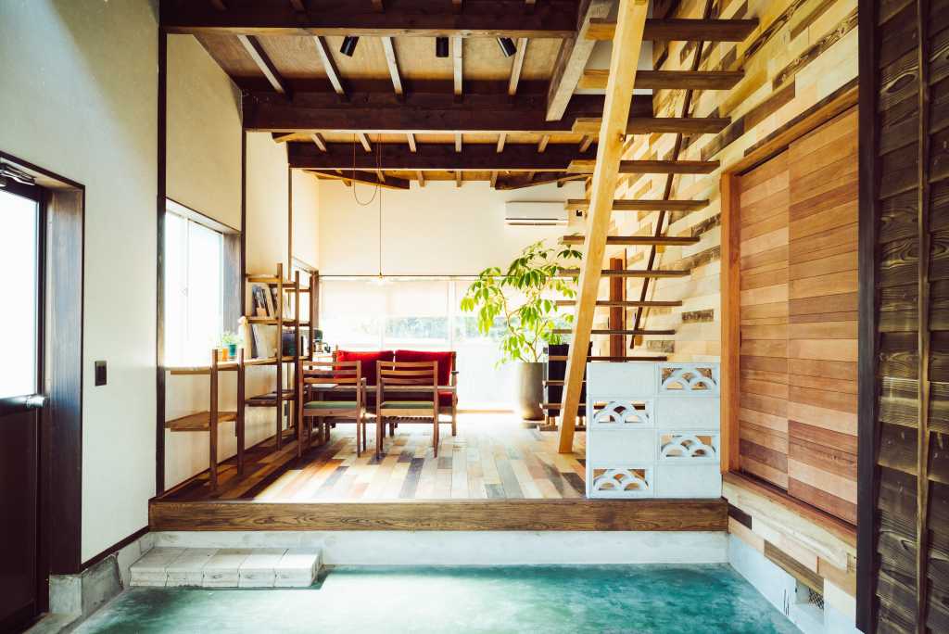
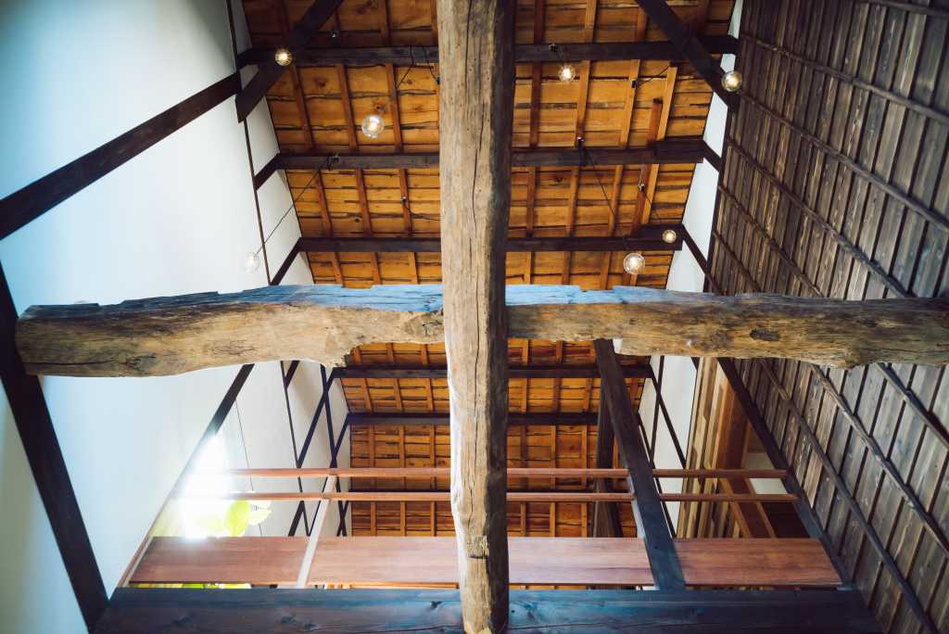
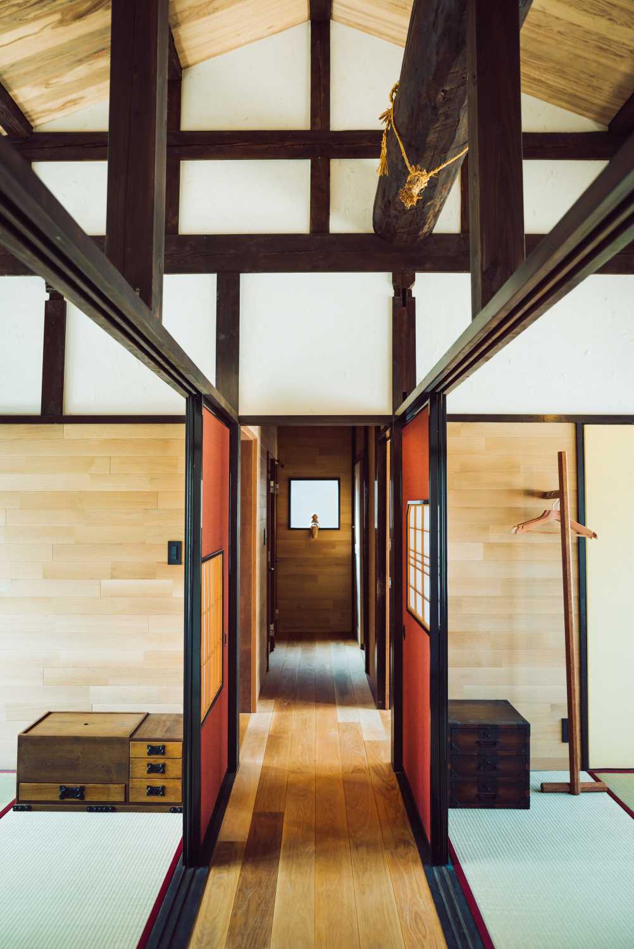
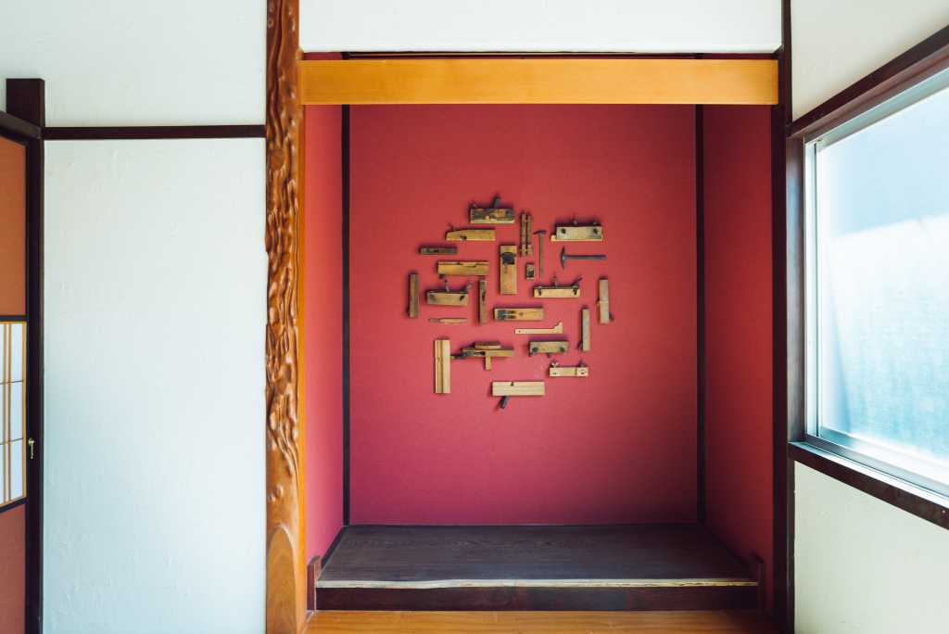
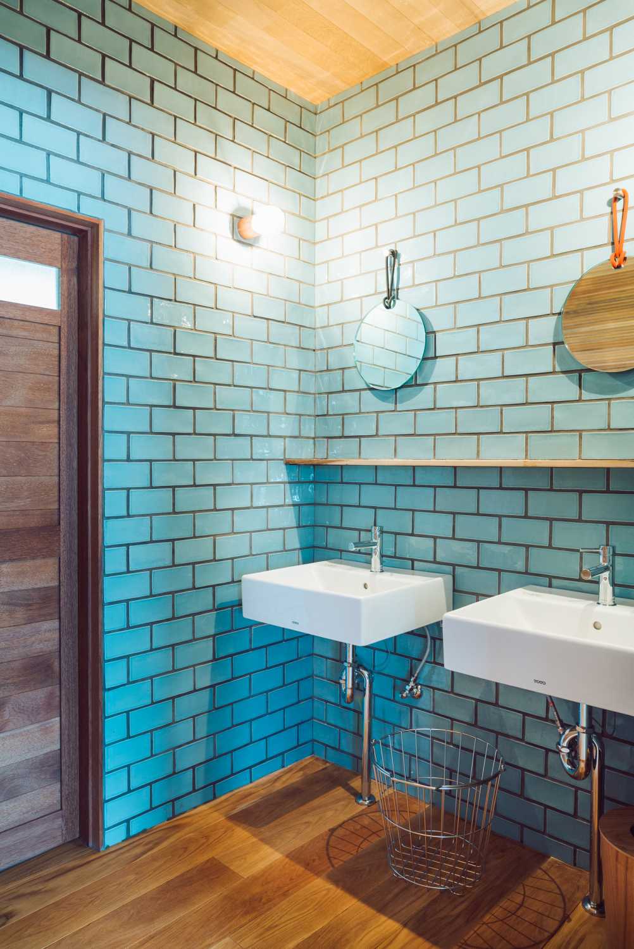
「木彫刻の町」として有名な富山県南砺市井波に計画された、元建具屋の店舗併用住宅をリノベーションしたゲストハウス。井波は、彫刻師が200人を超える全国一の産業規模を誇る木彫刻産業地であり、欄間をはじめ、獅子頭など多くの伝統工芸品を生産している。そんな、昔ながらの技を現代に伝える職人達と手を組むことで、今までにない体験を提供したいという想いから、宿泊しながら職人とものをつくる喜びを体感する新しいカタチのゲストハウスとして立ち上げた。
同施設は井波の名刹、瑞泉寺につながる旧街道沿いに位置する。したがって外部のにぎわいが内部へと続いていくような構成を考えた。エントランス部分の吹き抜けの壁には焼き杉板のささら子張り仕上げを採用。また階段下のパーテーションには、透かしブロックを利用するなど外部環境のエッセンスを取り入れ、どこか懐かしさを感じる演出とした。それらの仕上げにより、旅人や地域の人々が自由に出入りできるような心地良さが生まれている。施設のコンセプトである「ONEゲストハウス+ONE職人」を受け、空間から彫刻家・田中孝明氏がインスピレーションを得て制作した作品も展示されるほか、様々な職人が、それぞれのゲストハウスで協働し、また職人の工房でのワークショップにも参加することで、泊まる度に発見がある。
今回、プロジェクトの立ち上げから企画、設計、ブランディングまですべてのディレクションにかかわり、従来の建築家の職域を大幅に超えた様々なことを行った。「町を活かし、古民家を活かし、職人を活かす」、伝統工芸の継承から、空き家問題、まちづくりまで多くのセグメントにコミットできる建築としての新たな領域を開拓できたと感じている。(山川智嗣/トモヤマカワデザイン)
「BED AND CRAFT TATEGU-YA」
所在地:富山県南砺市井波1896-1
オープン:2016年9月16日
設計:トモヤマカワデザイン 山川智嗣 山川さつき
施工者名:山秀木材 山田 孝
床面積:85.96㎡
客室数:3室(最大宿泊人数5名)
Photo:前 康輔
This is a converted hostel opened in Inami city in Toyama prefecture. The town is famous for wood curving and the hostel had been a joinery until the conversion. The project started with local craftsmen to create a new accommodation which provides a new experience to guests.
The entrance is decorated with Japanese traditional techniques and products such as wood-board-joining or block-open-working. We tried to take in essences of the outer environment to the inside in order to create a nostalgic atmosphere. The outside and the inside are softly connected due to these finishing and ideas and both travelers and local people can freely come and go.
Based on the concept of the hostel “ONE hostel + one craftsman”, the works of sculptor Komei Tanaka are exhibited and guests can find a lot of other artists’ works, too.
“To fully utilize town, old house, and craftsman” is a key idea of the project and the hostel functions beyond just an accommodation. We think we created a new architecture that engages succession of traditional craftworks, abandoned house problem, town management, etc. (Tomo Yamakawa/Tomo Yamakawa Design)
【BED AND CRAFT TATEGU-YA】
Location:1896-1, Inami, Nanto-shi, Toyama
Open:Sep. 16th, 2016
Designer:Tomo Yamakawa Design Tomo Yamakawa Satsuki Yamakawa
Constructor:Yamahide home Takashi Yamada
Floor area:85.96㎡
Capacity:3 rooms(Maximum 5 persons)
Photo:Kosuke Mae








