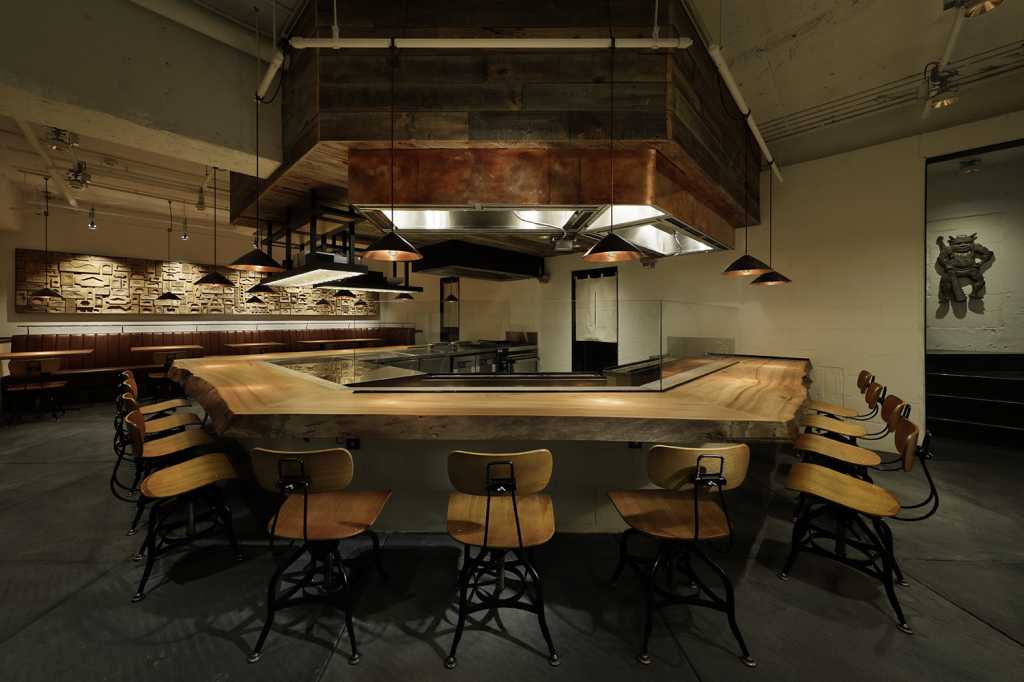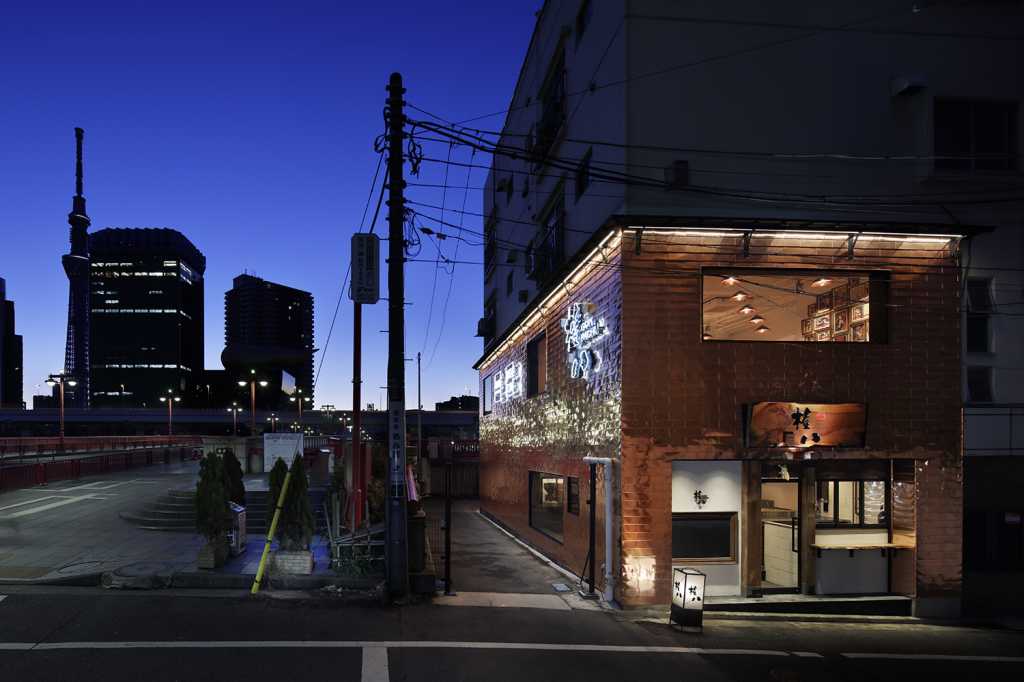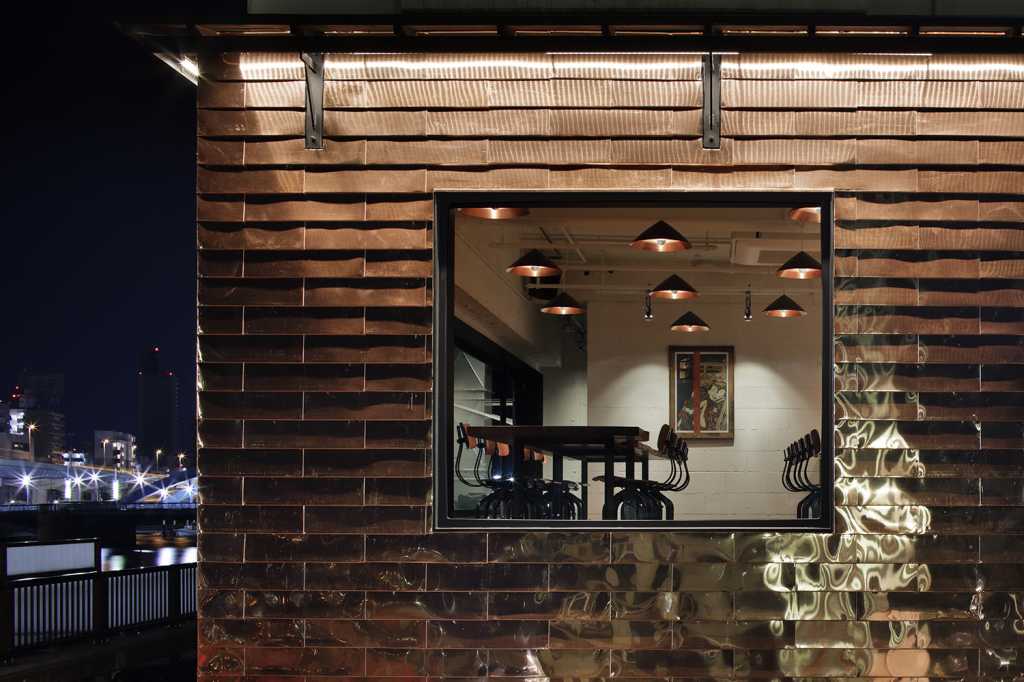
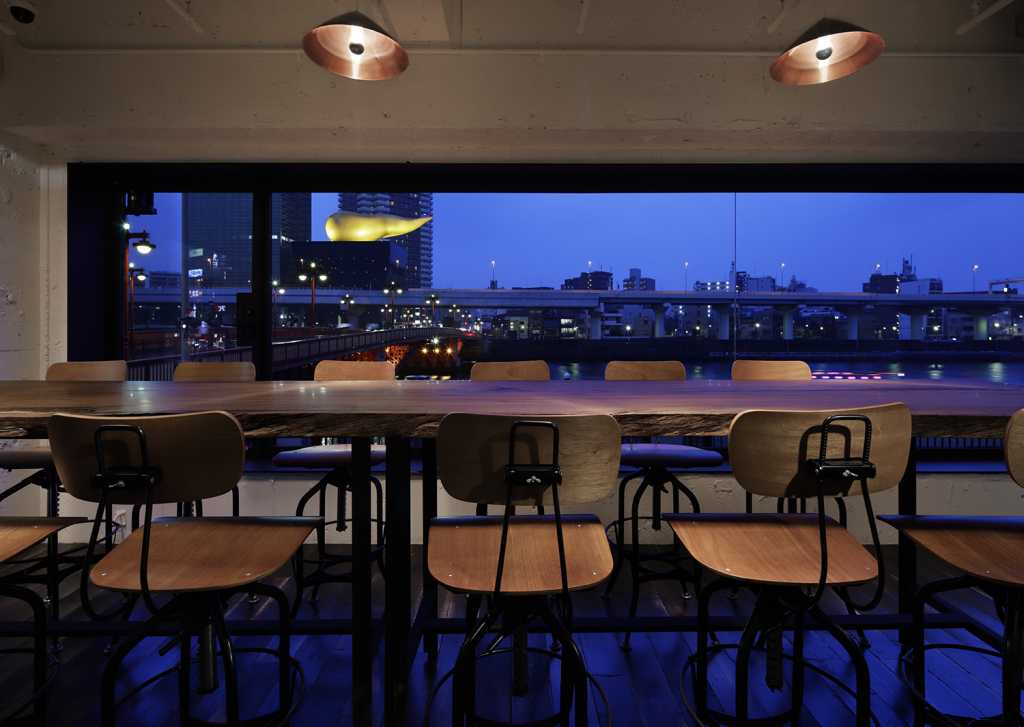
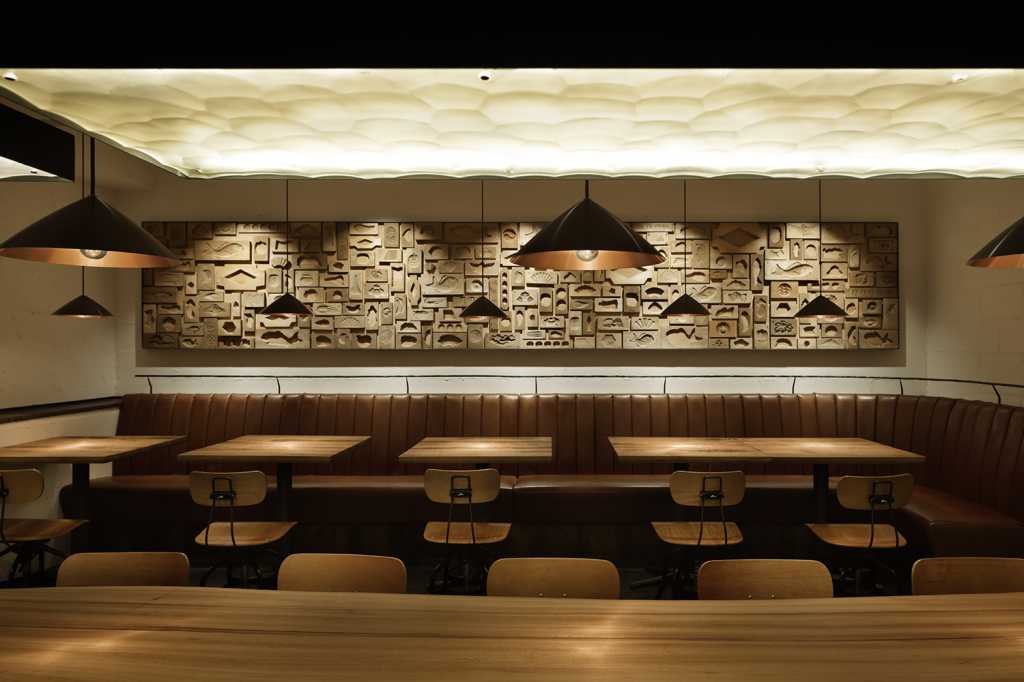
本計画では、「権八」がこれまでに西麻布、渋谷、銀座など国内外10店舗において再現してきた「和」のテーマを継承しながら、「権八 浅草吾妻橋店」における固有性(立地・建物・業態)を読み解き、「権八」の更なる本質や多面性の追求を試みました。
立地は、観光客でにぎわう浅草の隅田川・吾妻橋すぐそばの中層マンションビル1、2階です。外観は、銅板一文字葺きを用い、外壁3面すべてを覆い、庇、古材、ネオンサインを組み合わせて「自律的なファサード」「和の解釈の独自性」の双方を醸し出しました。1、2階共に店舗内部が階高低めのマンションのようなスケールだったため、躯体はあえて表しとし、容積を最大限確保。対して機能上必要な造作物、装飾物、家具については、「手仕事の質感」「ディテールの際立ち」「繊細な肌理」を存分に体感できるよう「空間の中の細部意匠」を高密度にデザインし、集積させました。
1階は、店舗内外にサービスできるレセプションバー、蕎麦打ち場、石臼を眺めながらのアプローチ、炭焼きのオープンキッチンカウンター。厚革製ソファ席には菓子型を用い、創作したコンポジションを飾り、和家具、畳目の土間、なぐりアクリルの棚下照明など随所に「和」を連想する、微視的エッセンスを配置していきました。2 階は窓面からの眺望性(隅田川や周辺環境への借景)を最大限に高める為、手巻きバーカウンター、テーブル席、厨房をも含め、天井面に重設備や造作物が一切存在しない軽やかで開放感ある空間を設えました。
(樋口琢匠/グローバルダイニング)
「権八 浅草吾妻橋」
所在地:東京都台東区雷門2-1-15 中川ビル1、2階
オープン:2017年1月16日
設計:グローバルダイニング 樋口琢匠 佐久間美智夫(アートワーク)
床面積:202.5㎡(うち厨房59.4㎡)
客席数:80席
Photo:ナカサ&パートナーズ
This is the new store of Japanese restaurant brand “Japanese Dining GONPACHI”. The brand has 10 stores at home and overseas. In this project, we tried to pursue deeper essence and more possibilities of the brand, deciphering store’s unique location.
The store is located right beside the famous sightseeing spot, Asakusa. The façade is covered by straight line copper panels. The panels are combined with eave, reclaimed wood, and neon sign, for creating an atmosphere of both “independent facade” and “unique interpretation of Japanese culture”. The building has an ordinary residential scale so the both first and second floors have low ceiling heights. In order to utilize store’s space to the maximum, we left the building frame as it was. On the contrary, we fully designed functional fixture, decorative objects, and furniture, paying attention to “texture of handwork”, “outstanding details”, and “delicate surfaces”.
The first floor has reception bar to serve inside and outside the store, buckwheat noodle making space, approach where guests can see a millstone, and open kitchen counter. Above thick leather sofa seats we put a special art piece made of Japanese confectionery molds. Visual essences; Japanese traditional furniture, Japanese style concrete floor, and lighting with Japanese special finishing give a strong impression of Japan to visitors. On the second floor we did not place any heavy facilities or fixtures including on bar counter, table seat, kitchen and ceiling. It maximizes the view(the Sumida river and the surrounding environment) from the window and creates light and open atmosphere in the space. (Takuomi Higuchi / GLOBAL-DINING)
【Japanese Dining GONPACHI Asakusa Azumabashi】
Location:Nakagawa Bld. 1F&2F, 2-1-15, Kaminari-mon, Taito-ku, Tokyo
Open:Jan. 16th, 2017
Design:Global Dining Takuomi Higuchi Michio Sakuma(artwork)
Floor area:202.5㎡ (including kitchen area 59.4㎡)
Capacity:80 seats
Photo:Nacasa&Partners

