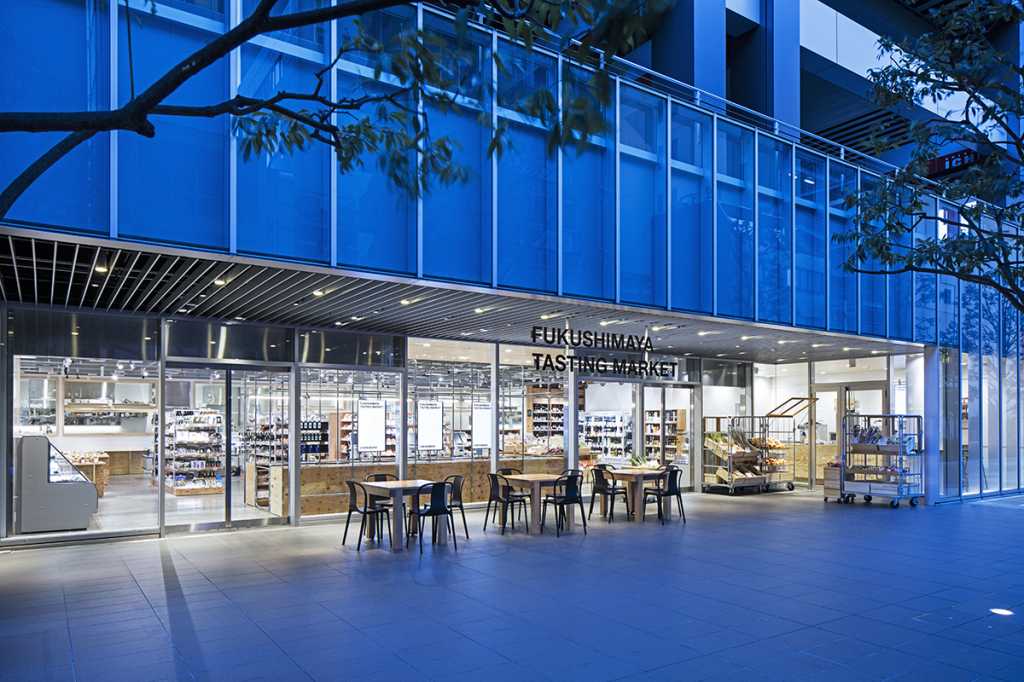
福島屋は、東京郊外の羽村駅前で30余年前に創業したスーパーマーケット。消費者・生産者・小売り流通業者が三位一体となった共存共栄をコンセプトに独自の成長を遂げ、有機栽培・無農薬無肥料野菜など独自のセレクトにより、安全で優れた商品を扱う店として支持されてきた。かつて一般的なスーパーマーケットでは「品揃え、安価、効率」に重点をおいてきたが、近年、社会のニーズは急激に福島屋の方向性に同調するところとなり、六本木店に続き都心型店舗の第3号店が秋葉原に誕生した。スーパーマーケットは、季節や天候、時間帯によって商品やレイアウトをめまぐるしく変化させ、消費者を引きつける。そういった変化の魅力を引き出す店舗デザインを目指した。ビニールハウスのZAMパイプやレディーメイドのカゴ台車、ワイン箱などローコストな材料で商品を引き立てる構成とし、売り場を囲むように評判の高いお惣菜やお弁当などを作るオープンキッチンを設置、活気とにぎわいをもたらしている。(長坂 常/スキーマ建築計画)
「福島屋 秋葉原店」
所在地:東京都千代田区外神田4-14-1
オープン:2016年12月20日
設計:長坂 常/スキーマ建築計画 長坂 常 會田倫久 西原 将
床面積:543.76㎡
Photo:長谷川健太
FUKUSHIMAYA is a supermarket that was established in front of Hamura station in the suburbs of Tokyo about 30 years ago. The store’s concepts are coexistence and co-prosperity of consumers, producers, and retail distributors. The brand has grown up and become popular with safe and superior goods by unique selection, such as organic, pesticide-free, and also fertilizer-free vegetables and so on. In the past days, supermarket focused on ” wide variety of goods, cheapness, efficiency”, but in recent years the needs of society have been rapidly synchronized with the direction of FUKUSHIMAYA, and following the Roppongi store, their third store was opened in Akihabara. Supermarkets attract consumers by changing commodities and layout swiftly according to season, weather, and time zone. We aimed for a store design that draws out the attraction of those changes. Low-cost materials such as ZAM pipe of plastic greenhouse, ready-made basket car, wine box, etc. were adopted to complement the products. By setting up an open kitchen where delicatessen food and lunch boxes with high reputation are made to surround the sales floor, we successfully bring lively and bustle atmosphere into the store. (Jo Nagasaka / Schemata Architects)
【FUKUSHIMAYA Akihabara】
Location: 1-14-1, Sotokanda, Chiyoda-ku, Tokyo
Open:Dec. 20th, 2016
Designer:Schemata Architects Jo Nagasaka Toshihisa Aida Sho Nishihara
Floor area:543.76㎡
Photo:Kenta Hasegawa
福岛屋是30多年前创立于东京郊外羽村车站前的一家超市。他们靠独特构想发展起来——-让消费者、生产者、零售商的三者团结一致,这就是所谓“共存共荣”的经营理念。由于他们特选有机栽培的、无农药的、无化肥的蔬菜,就被消费者认定在那里能买到安全且质量好的东西而大受欢迎。
过去大部分的超市往往重视备货品种、优惠的价格、效率的提高等,但近几年,社会需求发生了显著的变化,使得福岛屋的经营理念也得到了普及。于是他们经第二家“六本木店”又开设了第三家分店:市中心样式店——-秋叶原店。
本来超市的魅力在于根据消费者对季节、气候、时间的选择影响店内布置及备货,现在我们就要表现此魅力,所以在设计之际,我们选用塑料温室的钢管、筐台车、红酒箱等特色物件,以突出商品。为了让店内气氛显得热闹,我们将围绕开放式厨房做人气便当和家常菜。(长坂常 Schemata Architects)
【福岛屋 秋叶原店】
地址:东京都千代田区外神田4-14-1
开业:2016年12月20日
室内设计:Schemata Architects 长坂常 、会田伦久、西原将
实用面积:543.6平米
摄影:长谷川健太














