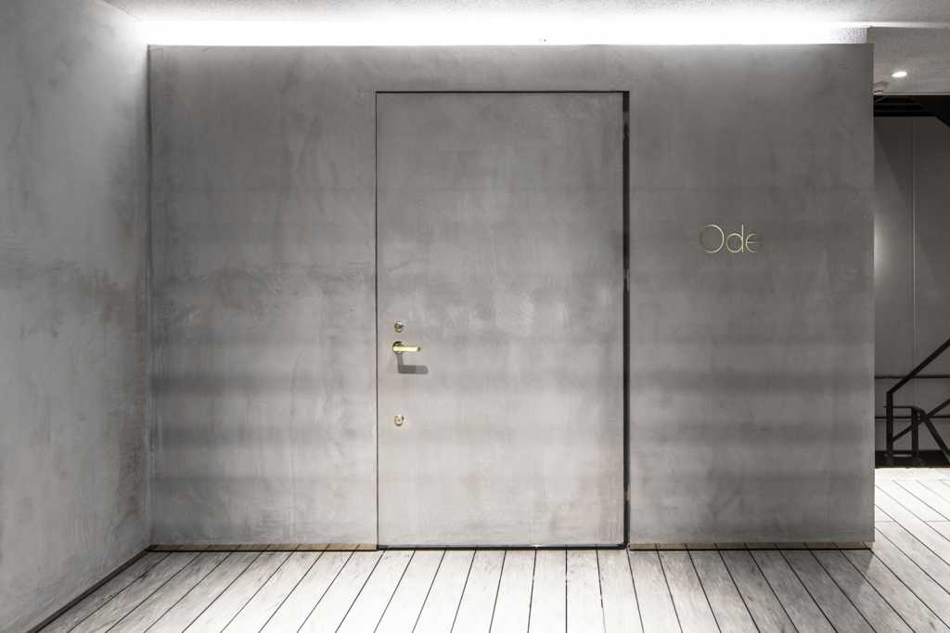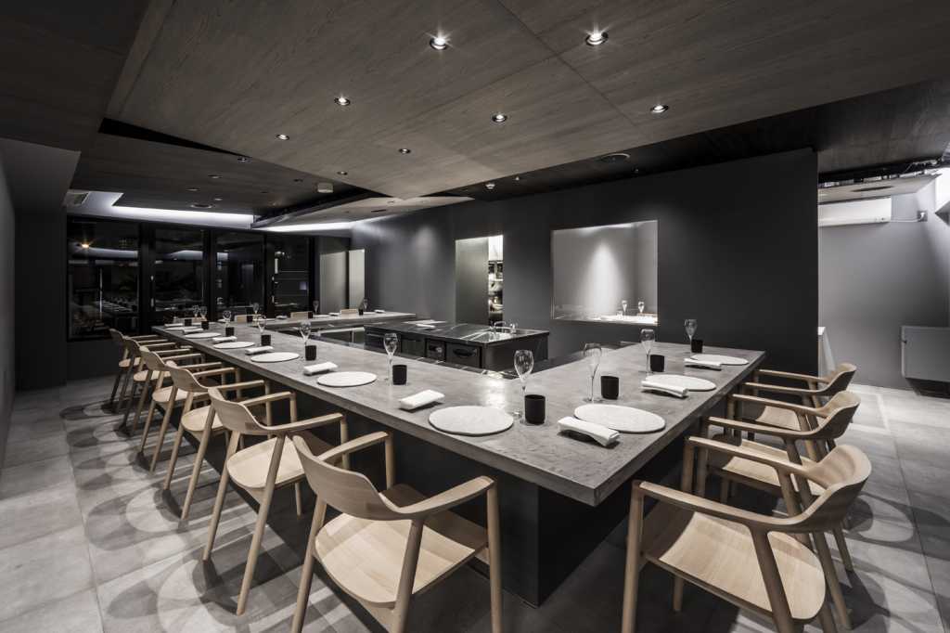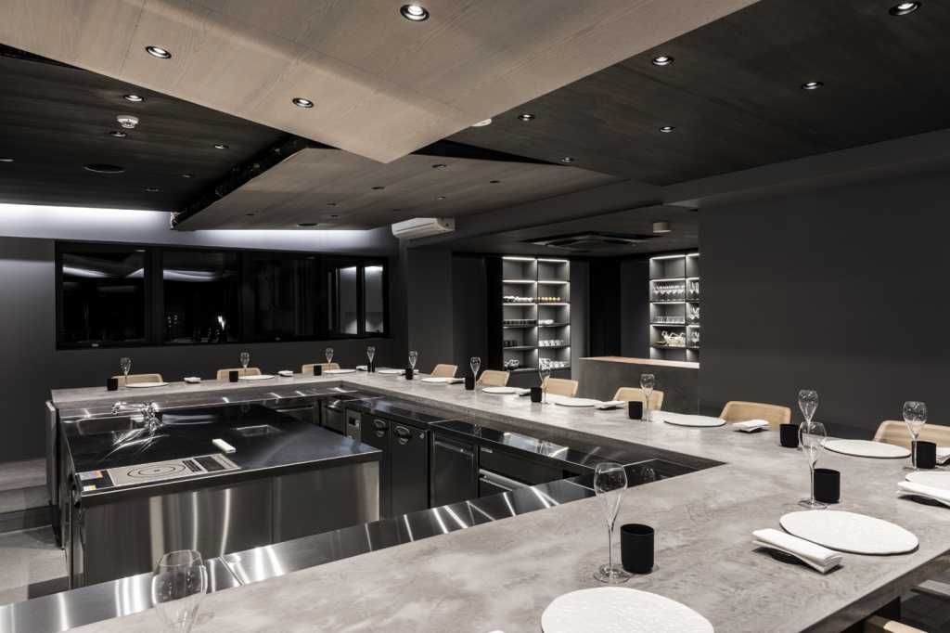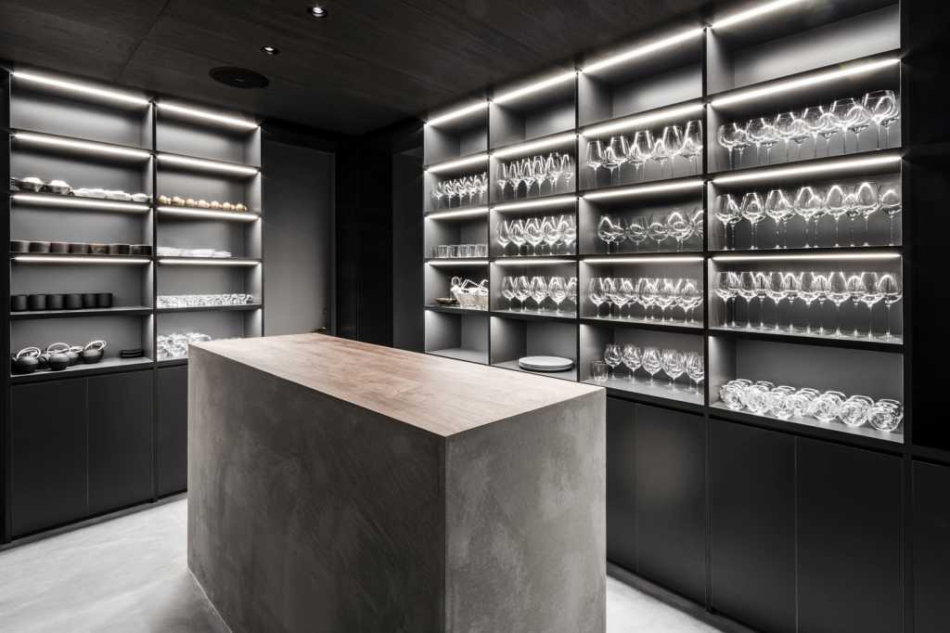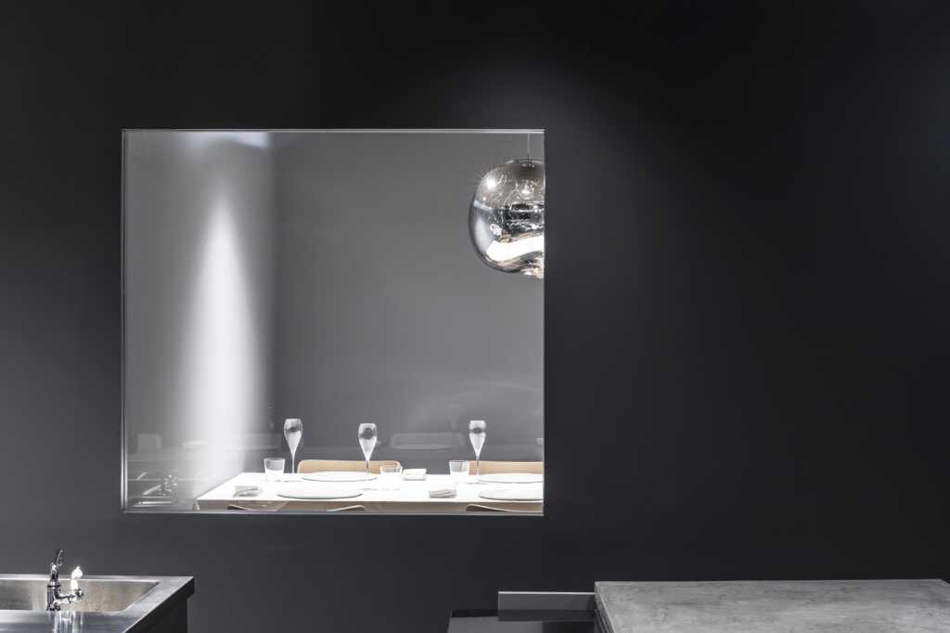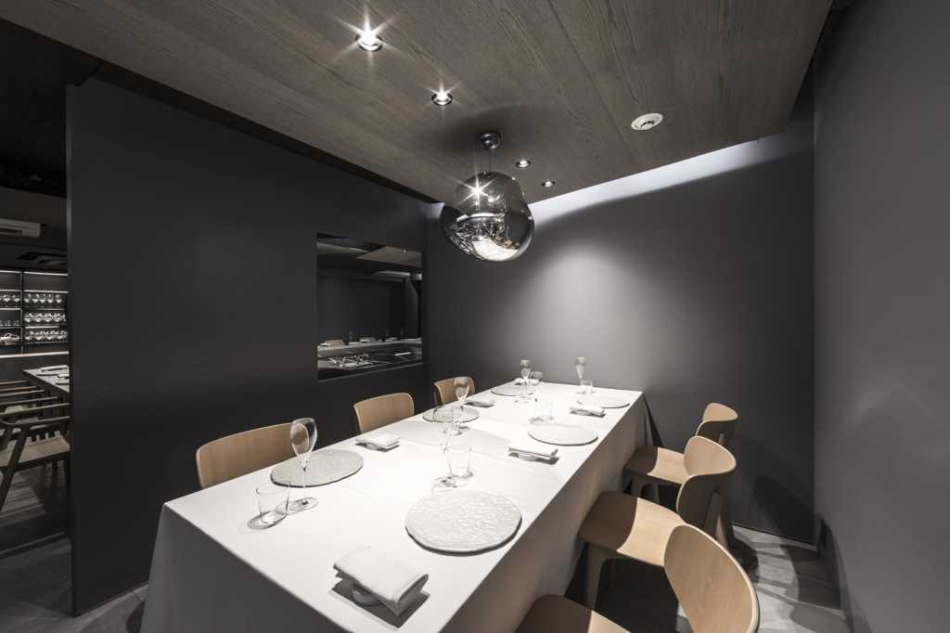
渋谷区広尾に計画された、ガストロノミーを提唱するフレンチレストランです。抒情詩を意味する「Ode」という店名には、フランス料理に日本の伝統や美意識を紡ぎ合わせ、ストーリー(詩)として表現するというオーナーシェフの想いが込められています。モルタルを塗り込んで仕上げたエントランスの扉を開け店内に一歩踏み入れると、Odeの世界が広がっています。まず目に飛び込んでくるのがサービス用のカウンターとグラス等を収納するための壁面什器。壁面什器の格段に配したライン照明の光がグラスに反射して妖艶な雰囲気を演出します。仕上げ素材には、グレーの色調で統一されたタイルやモルタル、木などを配しました。その他、13席のオープンカウンター、オープンキッチンを望む6席の半個室、4席の個室を設けています。さらに客席の頭上にはさまざまな色調や傾きを持った天井を設置。軒下のような空間をつくることで日本建築特有の美しさを表現すると同時に、異なる要素を紡ぎ合わせ一つのストーリーとして仕立てるOdeの世界観を体現させました。(松葉邦彦/TYRANT Inc.)
「Ode」
所在地:東京都渋谷区広尾5-1-32 ST広尾ビル2F
オープン:2017年9月23日
設計:TYRANT Inc. 松葉邦彦
床面積:114.05㎡
客席数:23席
Photo:藤井伸一郎
The French restaurant advocating gastronomy was planned in Hiroo, Shibuya-ku in Tokyo. The aspiration of the owner chef is put into the store name “Ode” which means lyric poetry, spinning Japanese tradition & aesthetic sense and French cuisine into a story (poetry). The world of Ode appears when guests open the entrance door finished with mortar and step into the store. The first things that grab guest’s attention are a serving counter table and a wall fixture for storing glasses. Light of the line lighting placed in the wall fixture reflects on the glasses, creating a fascinating atmosphere. For finishing materials, we selected tile, mortar, tree, etc. that were unified in a gray tone. Regarding capacity, the store has 13 open counter seats, a semi-private room with 6 seats where guests can see an open kitchen, and a private room with 4 seats. Furthermore, the ceiling with various color s and inclinations was installed above the guest seats. By creating a space like a room under eaves, we expressed the beauty of Japanese architecture. At the same time, we embodied the worldview of Ode, spinning different elements and making it as one story. (Kunihiko Matsuba / TYRANT Inc.)
【Ode】
Location:ST Hiroo Bld. 2F, 5-1-32, Hiroo, Shibuya-ku, Tokyo
Open:Sep. 23rd, 2017
Designer:TYRANT Inc. Kunihiko Matsuba
Floor area:114.05㎡
Capacity:23 seats
Photo:Shinichiro Fujii
在东京・广尾被构想出一家追求绝味的法国餐厅,那就是Ode。“Ode”在古希腊语中是“抒情詩”的意思,借此表达老板也就是主厨的宏愿:把传统的日本审美融入到法国大餐中,以此来谱写一首餐桌上的“抒情詩”。客人打开用灰浆制的门扇一步踏入店内,就如同闯入了Ode的世界。首先印入眼帘的是服务台及收纳玻璃杯的墙面设计。墙面用具内设置的线状灯光反射到玻璃杯,打造出妖艳的氛围。在最后加工上我们统一采用了灰色瓷砖、灰浆、木头。
那家餐厅拥有13个开放式吧台座;面对开放式厨房的6席半包房;还有4席全包房。餐桌顶部的缤纷彩色和各种倾斜的天棚,不但打造出日式建筑特有的美感,让客人宛如置身于 屋檐下,同时也体现了Ode的世界观——把不同的元素完美地融合在一起。(松叶邦彥/TYRANT Inc.)
【Ode】
地址:东京都涩谷区广尾5-1-32 ST广尾大厦2F
开业:2017年9月23日
室内设计:TYRANT Inc. 松叶邦彥
实用面积:114.05平米
席位数:23
摄影:藤井伸一郎

