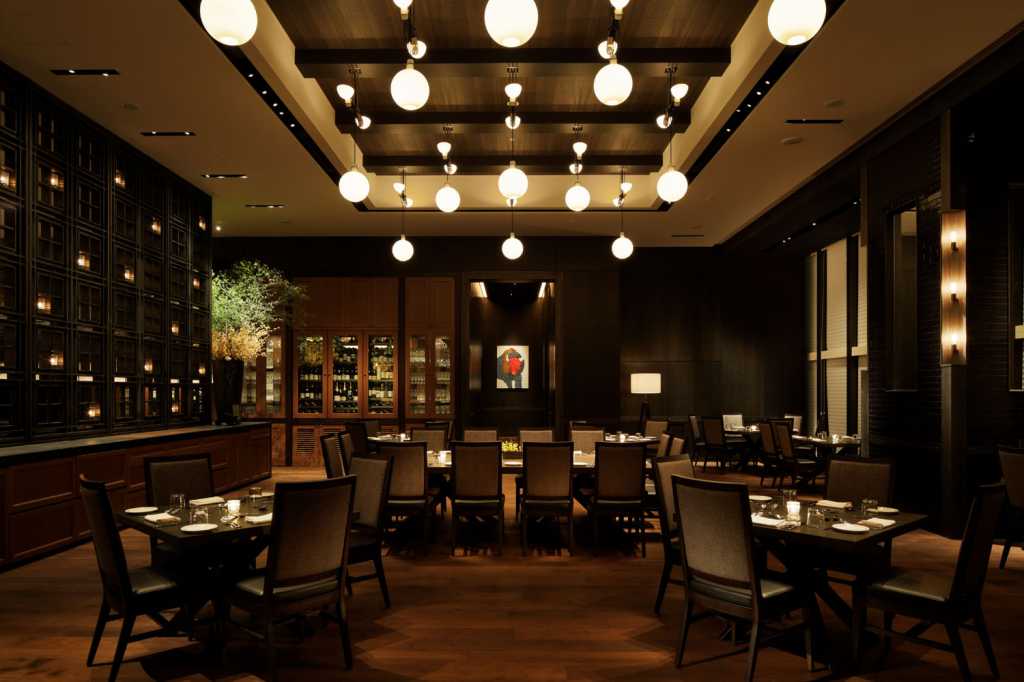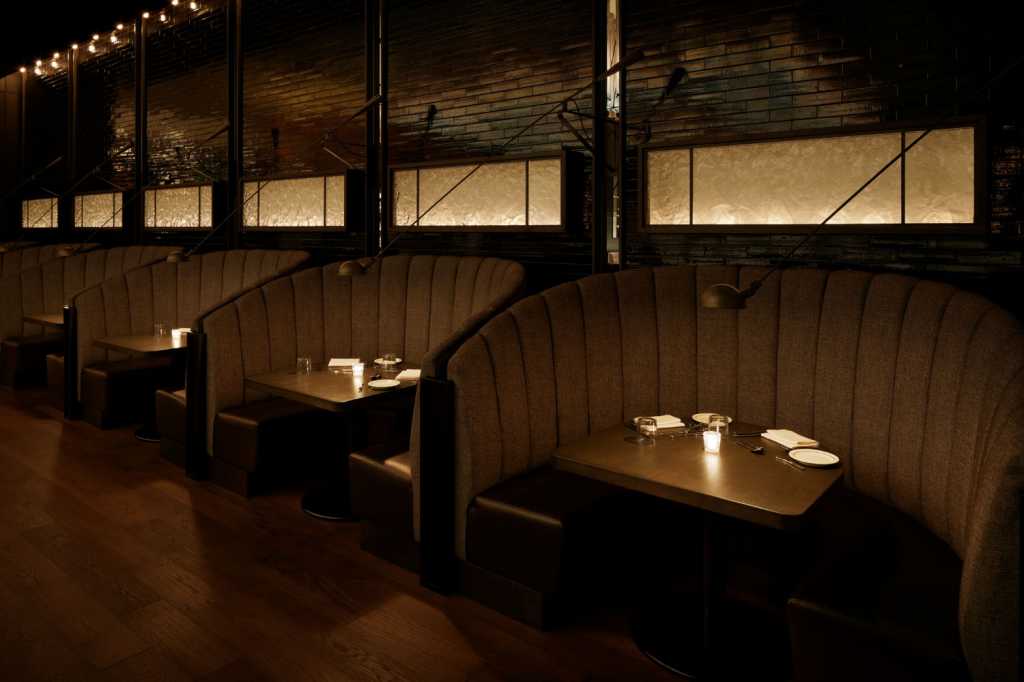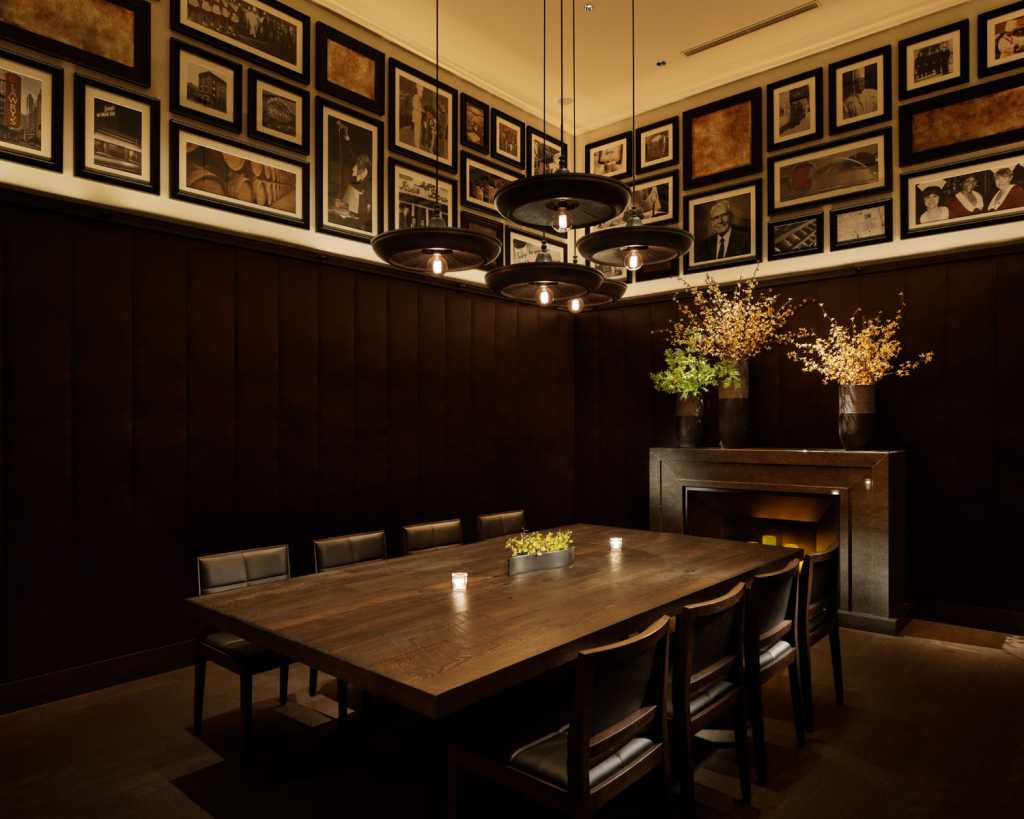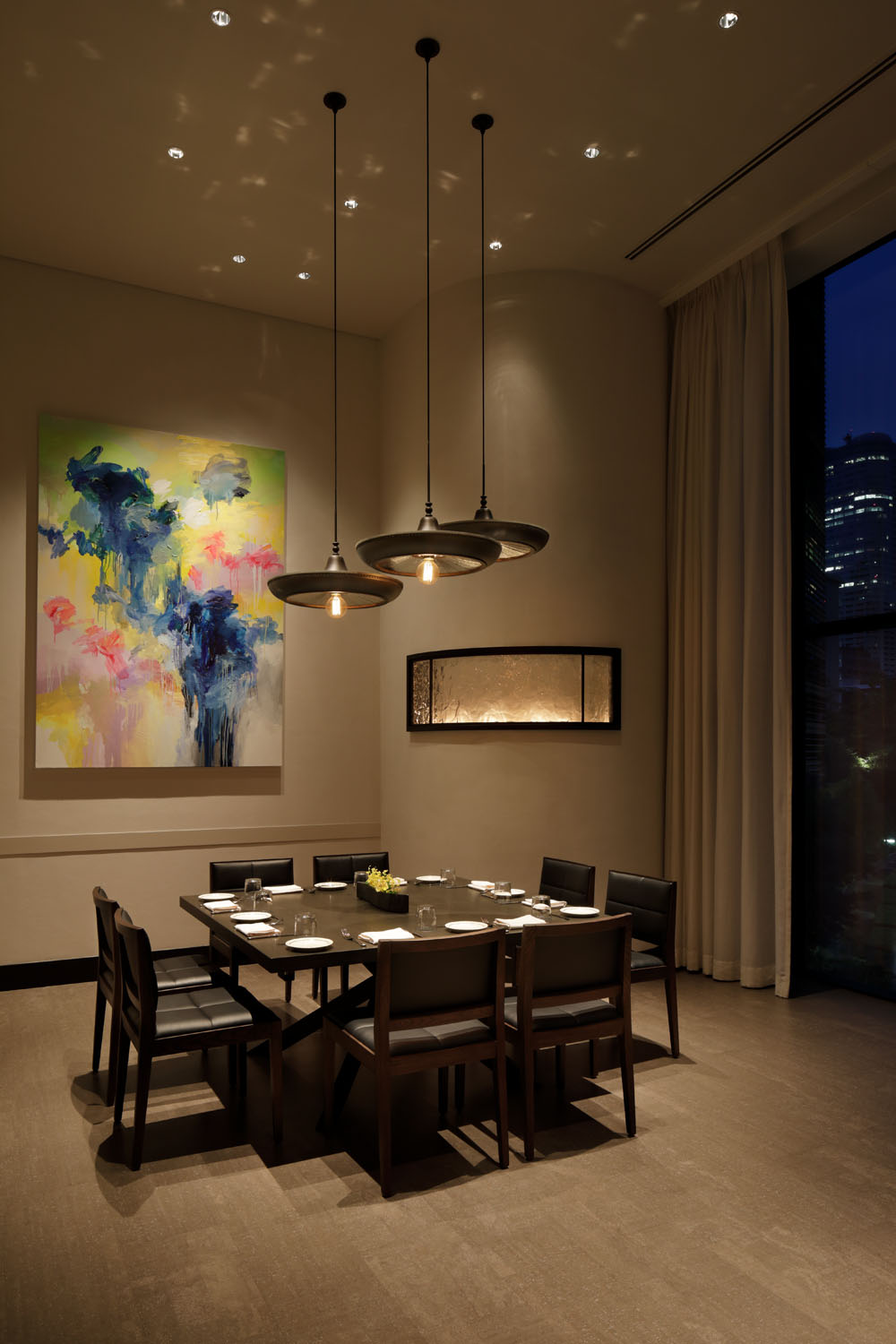






 店舗区画の前面にある70坪程のスペースをラウンジバーとして計画。午前中はコーヒーラウンジ、昼と夜はウエーティングバーとして機能する。レストランエリアは、個室よりもホールエリアを増やし、近隣のビジネスマンが接待やパワーディナーに安心して使えるよう構成。2〜4人客だけでなく、10〜12人のグループに対応する。多くの客に開放感がありダイナミックなダイニング空間を味わってもらうべく、様々なバリエーションの席をつくった。空間コンセプトは、「シンプル&スタイリッシュ」。全体的にシックで落ち着いたダークカラーを基調として、モダンに表現しながらも印象的なデコラティブな照明とアートワークで、ラグジュアリー感を演出。照明はNYのライティングデザイナー・David Singer氏と幾度となく打ち合わせを重ね、エリアごとにこの店を印象づける特徴的なデザインとした。アートワークは、SCÈNEの山本菜々子氏のコーディネートにより、4人のアーティストが担当。デザイン面においても常に10年20年先を見据えてつくったこの空間が、多くの人に愛されることを願う。(山際純平/デザインポスト)
店舗区画の前面にある70坪程のスペースをラウンジバーとして計画。午前中はコーヒーラウンジ、昼と夜はウエーティングバーとして機能する。レストランエリアは、個室よりもホールエリアを増やし、近隣のビジネスマンが接待やパワーディナーに安心して使えるよう構成。2〜4人客だけでなく、10〜12人のグループに対応する。多くの客に開放感がありダイナミックなダイニング空間を味わってもらうべく、様々なバリエーションの席をつくった。空間コンセプトは、「シンプル&スタイリッシュ」。全体的にシックで落ち着いたダークカラーを基調として、モダンに表現しながらも印象的なデコラティブな照明とアートワークで、ラグジュアリー感を演出。照明はNYのライティングデザイナー・David Singer氏と幾度となく打ち合わせを重ね、エリアごとにこの店を印象づける特徴的なデザインとした。アートワークは、SCÈNEの山本菜々子氏のコーディネートにより、4人のアーティストが担当。デザイン面においても常に10年20年先を見据えてつくったこの空間が、多くの人に愛されることを願う。(山際純平/デザインポスト)
「LAWRY’S THE PRIME RIB Akasaka」
所在地:東京都港区赤坂1丁目8-1 赤坂インターシティAIR3階
オープン:2017年9月29日
設計:デザインポスト 山際純平 釘宮直也
床面積:1118.6㎡(うち厨房143.3㎡)
客席数:248席
撮影:ナカサ&パートナーズ
About 230 ㎡ front area of the restaurant “LAWRY’S THE PRIME RIB Akasaka” was planned as a lounge bar. It functions as a coffee lounge in the morning, and a waiting bar at lunch and dinner times. The restaurant area has more open table seats than private rooms so that neighborhood businessmen can use this place causally for client or power dinners. It makes the restaurant to accept not only 2 to 4 guests but also 10 to 12 groups. We planned a large variety of seats so that guests can enjoy a sense of openness and a dynamic dining space. The concept of space is “simple & stylish.” The entire space design is based on the chic and calm dark color. Modern, impressive, and decorative lightings and artworks give a luxurious feeling. The lighting was developed by the cooperation with a lighting designer in NY, Mr. David Singer. Each area is outstanding with different impressive lightings. Four artists were assigned for artworks, coordinated by Mr. Nanako Yamamoto from SCÈNE. We wish that many people will love this space created with an eye on 10 years and 20 years ahead on the design side as well. (Jumpei Yamagiwa / DESIGN POST)
【LAWRY’S THE PRIME RIB Akasaka】
Location:AKASAKA INTERCITY AIR 3F, 1-8-1, Akasaka, Minato-ku, Tokyo
Open:Sep. 29th, 2017
Designer:DESIGN POST Jumpei Yamagiwa Naoya Kugimiya
Floor area:1118.6㎡(including kitchen area 143.3㎡)
Capacity:248 seats
Photo:Nacasa & Partners
我们构想利用那家餐厅前面大约70坪的空间,打造一个休闲吧,上午作咖啡厅,午后变身为等候吧。大厅比包房宽舒,以便周围办公室的商人招待客户或者跟客人用餐,不仅设有两到四位席位,还有十到十二位的团体席位。为了更多客人感受到开放及生动的氛围,我们摆设了各式各样的餐桌。整个空间概念既简单又有型,以低调的深色系为主基调,用既现代又有冲击力的照明设备和美术作品打造出奢华感。通过跟纽约照明设计家David Singer再三讨论,我们对各个区域的照明设计了不同的风格。美术作品是由SCÈNE山本菜菜子编辑的,四位艺术家亲手制造的。我们通过对未来的展望打造出这样一个空间,希望更多的客人会欢迎。(山际纯平/DESIGN POST)
【LAWRY’S THE PRIME RIB Akasaka】
地址:东京都港区赤坂1-8-1 AKASAKA INTERCITY AIR 3F
开业:2017年9月29日
室内设计:DESIGN POST 山际纯平 钉宫直也
实用面积:1118.6平米(含厨房143.3平米)
席位数:248
摄影:Nacasa & Partners








